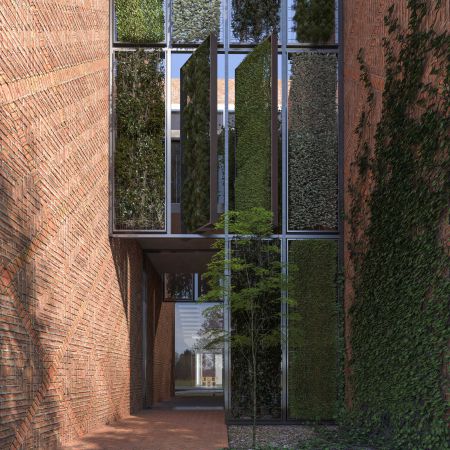Architecture Design Projects

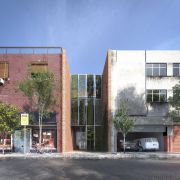
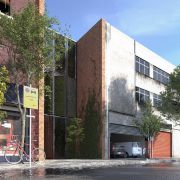

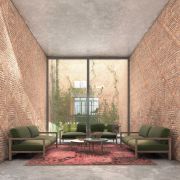
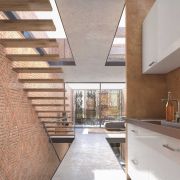


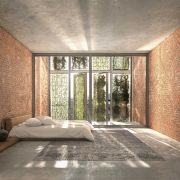

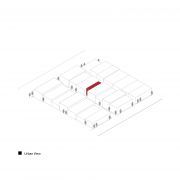































Persian
نام: خانه ای در میان
آدرس: تهران
دفتر معماری: استودیو صفار
معمار: احمد صفار
تیم طراحی: مهسا مصوری، مرضیه استعدادی، نسیم صادق پور
تاریخ: ۱۳۹۷
نوع: مسکونی
جایزه: برنده جایزه بین المللی IAA Awards 2019
"شهرنشینی یکی از مهم ترین پدیده های عصر خاکی است تا جائيكه صحبت از انقلاب شهري در دنيا مي شود."
سرعت شهرسازی درچند دهه گذشته به شدت افزایش یافته است. این نوع روند توسعه شهری در سراسر جهان دیده می شود. اگرچه سرعت شهرنشینی نشان دهنده پیشرفت مثبت در کشور های مختلف است اما با یک چالش بسیار بزرگ همراه است. شهرهایی که به سرعت در حال گسترش هستند، منجر به افت شدید پوشش گیاهی و زمین های قابل کشت در محیط زیست طبیعی خود شده اند. حاشیه هایی مانند روستاهای همجوار که به شهر متصل شده اند و پتانسیل های بسیار خوبی برای استفاده کشاورزی داشته اند، حذف شده اند و اکنون آسمان خراش ها، مجتمع های چند طبقه، مسیر های مترو، پل ها، بزرگراهها، دیدگاه و منظر غالب در شهرهای در حال توسعه امروزی و مدرن را شکل می دهند و این روند و تحول شتابان شهرنشینی در سال های آینده با تغيير خارج از قاعده و سازماني، منجر به پيامدهاي ناخواسته بسیاری اعم از ازبین رفتن زمین های کشاورزی و اصلی ترین منبع غذایی انسان، از بین رفتن شهرهای انسان محور و سایر بحران های اجتماعی، اقتصادی و فرهنگی خواهد شد و کشور ما "ایران" نیز از این قاعده مستثنی نیست.
استفاده ی مناسب از فضاهای رها شده، مرده و یا فضاهایی که اغلب نادیده گرفته و فراموش می شوند و اصطلاحا به عنوان "ویدهای شهری" مطرح هستند از روش هایی است که دارای پتانسیل برای ایجاد یک ساختار شهری قوی است و امروزه در شهرهای پرجمعیت جهان از توجه ویژه ای برخوردارمی باشد. به عبارت دیگر برای جلوگیری از گسترش شهرها از مرزهای بیرونی خود بایستی از درون به دنبال راه حل گشت و و ویدهای شهری از نقاط بی دفاع شهری محسوب می شوند که علاوه بر ایجاد خطراتی برای ساکنین منطقه، بر درک شهروندان از سیما و منظر شهر نیز تاثیر منفی می گذارند و در عین حال از فضا های مستعد شهری برای تبدیل به مکان های مورد استفاده مردم به شمار می روند.
در این پروژه، سایت انتخابی، زمینی با عرض کم و ساخته نشده بین ساختمان ها است که به عنوان "وید شهری" در نظرگرفته شده است و با توجه به نیاز منطقه و شرایط موجود کاربری مسکونی دارد. خانه به صورت پلتفرم هایی منعطف و نیم طبقه (جهت نورگیری و تهویه مناسب) برای زوجی هنرمند طراحی شده است که محل کار آن ها و محل نمایش آثار هنری ایشان نیز به شمار می رود. حجم کلی خانه با عقب نشینی قابل توجهی از حاشیه پیاده رو و تقدیم آن به شهر حس امنیت و دعوت کنندگی برای رهگذران ایجاد نموده و در عین حال پوسته مشبک بیرونی (نما) با فاصله ای قابل ملاحظه از حجم و با قابلیت باز و بسته شدن (به صورت دورانی) و سبزینگی ضمن تهویه و دید مناسب به شهر، حریم خصوصی خانه را حفظ کرده و بدین گونه حجم نهایی به گونه ای است که به خوبی نقش خود را به طور همزمان در قالب خانه و نمایشگاه ایفا می کند و از نورگیری بسیار مناسبی برخوردار است.

