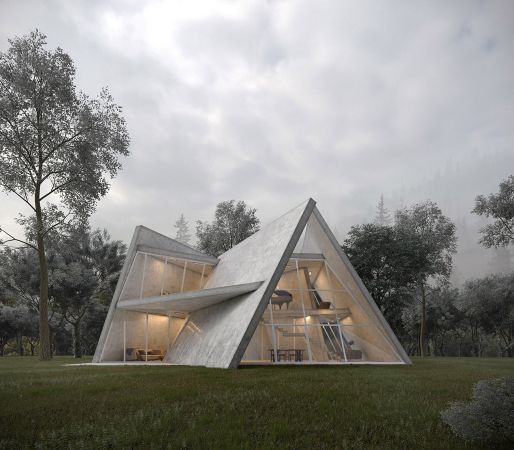Architecture Design Projects
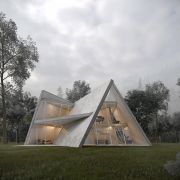
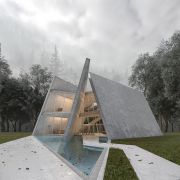
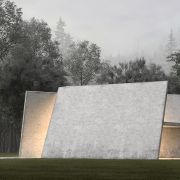
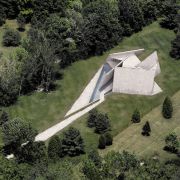
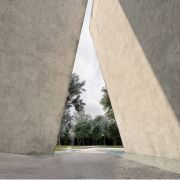



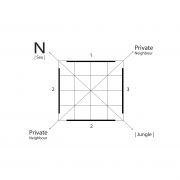
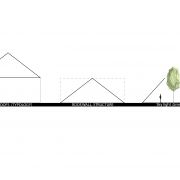
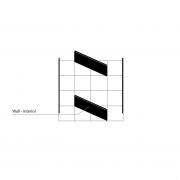
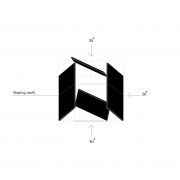
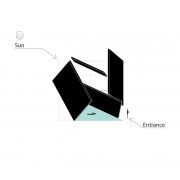
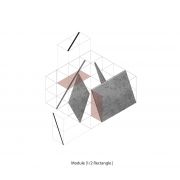
English
Name: Sisangan Villa
Location: Mazandaran Province, Iran
Architecture firm: MADO Architect [ About Firm ]
Area: 1400 sqm
Head Architect: Maziar Dolatabadi
Lead Architect: Moein Nikaeen
Visualiser: Tina Shahnazari
3D: Saeid Yousefvand
Model: Amirbahador Mirhoseini, Sarah Soleymani
Si sangan villa is located on a site at the area of Si-Sangan region ,a special location between the forest and the sea. The most important issue that client request, was the privacy. In addition to this issue, the design team has paid attention to the relationship between the villa and the site, geometry, structure and vernacular architecture. The initial design starts with a square with 4 divisions, then the square boundaries are distorted so that the walls are organized on smaller squares diagonal.
In this way, the neighboring views are blocked and the north-south view opens, the site and the landscape are also penetrate the project. Subsequently, inspired by native architecture and morphological studies of sloping roof, the walls of the project in the Z-dimensional angle are rotated consequently, walls & roof converted to each other, resulting in architecture and structure becoming one. The structure is a sloping concrete shear wall project with The addition of concrete slabs increases the structural diaphragm behavior.

