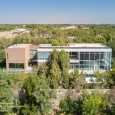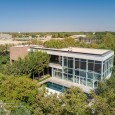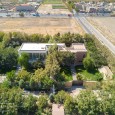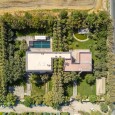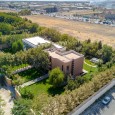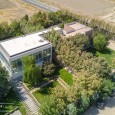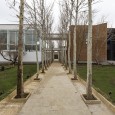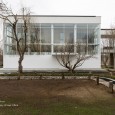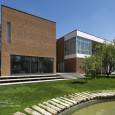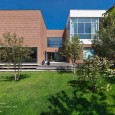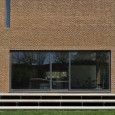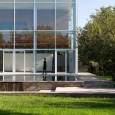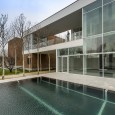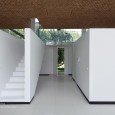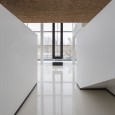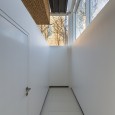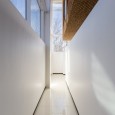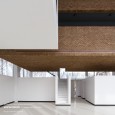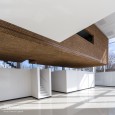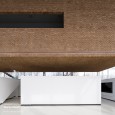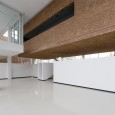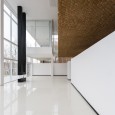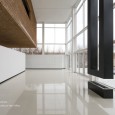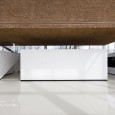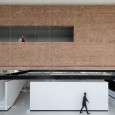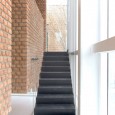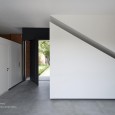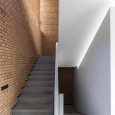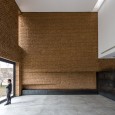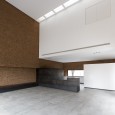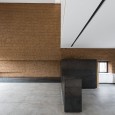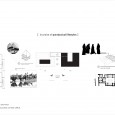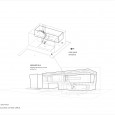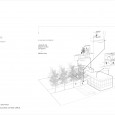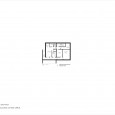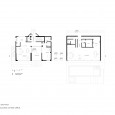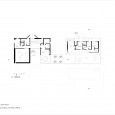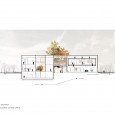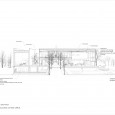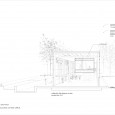Description
In praise of cultural diversity
The gap between generations has been generally mentioned as a challenging issue, regarding life in Iran, contradictory life styles which are mosaic-like combined together have been mentioned over and over, type of puzzle and heterogeneous textures from different and succedent types of lifestyles. These differences in lifestyle, especially in cases such as private / public, open / closed, masculine / feminine, makes it more acute.
These lifestyle differences illustrate the way in which architecture is organized throughout history, the mass and vacuous district of hierarchies and spatial sequences have been affected by this problem, in different geographic regions of Iran, this was also influenced by its lifestyle, which was based on religious beliefs and climatic issues. At the north, were there is a more liberal way of public relationships prevailed, life was mostly current in public spaces, and the hard and closed core of house was surrounded by half open halo’s such as terraces and courtyards (Diagram1).
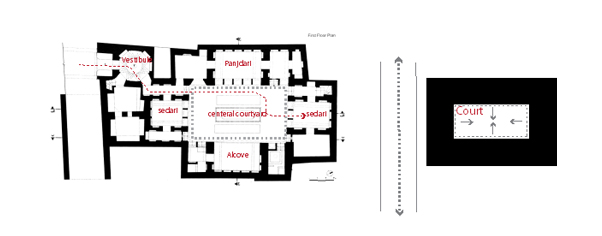
(Diagram1)
And in the empty center parts of Iran, it comes inside the project, and in order to get to them one has to go through layers (diagram2).
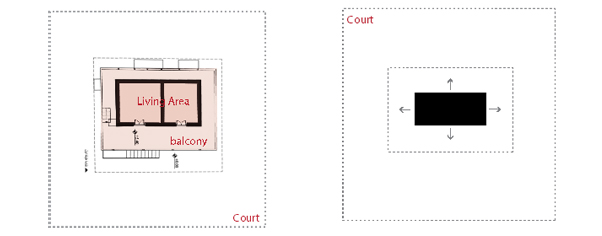
(Diagram2)
In the Safadasht project, we tried to believe in this difference and from this difference in lifestyle, we draw and interconnect different ways of organizing. The project was for a person who wanted a building for his religious family at the first land.the family holds religious ceremonies (like muharam and ramezhan)and in the land beside the given one,demanded another building for banquets and night parties.
The project, which is located on the edge of the adjoining land, is two buildings connected by a bridge. The first building which is made of bricks is designed for parents, and the second building is used for festive hall, which is generally used by the children’s in the family. The building is designed in such a way that it can be separated and sold individually if necessary.
Diagram of the first building is based on central yard which is surrounded by the building, and the boundary of the building with its environment has been strict by brick wall and limited windows and the diagram of the second building is a hard core contained by the semi-open and open space. The structural logic of the project and its contradictions are consistent with the logic of its use, and the question is how does this contradiction that flows in our daily lives get published inside the project.
So that each group with its contradictory characteristics can live without creating a problem for another. Just as in daily lives, these two flows are within a family. In the festive building, there has been an effort to expand the flow connection of the hard core to the ceiling and its hanging underlying stream to the entire space.
Farsi
Please click on the Link below to read the inforamtion in Farsi Language.
Click Here!
