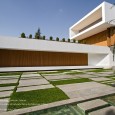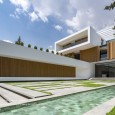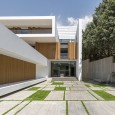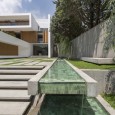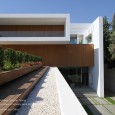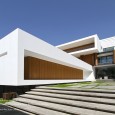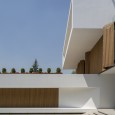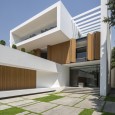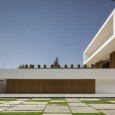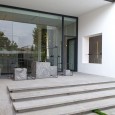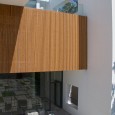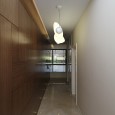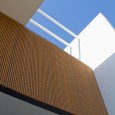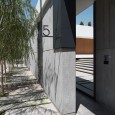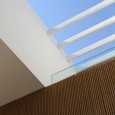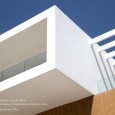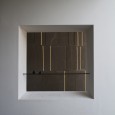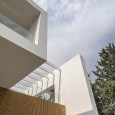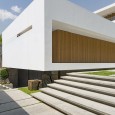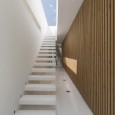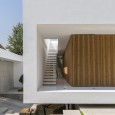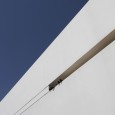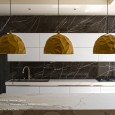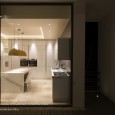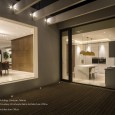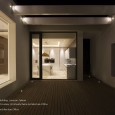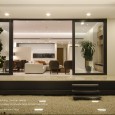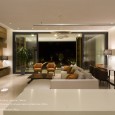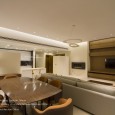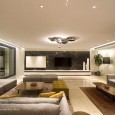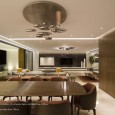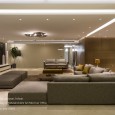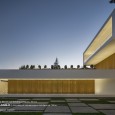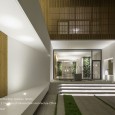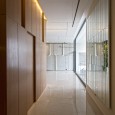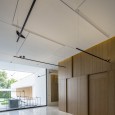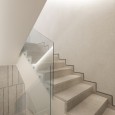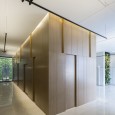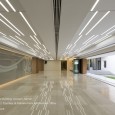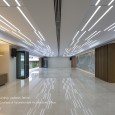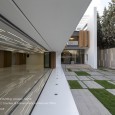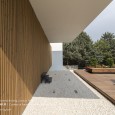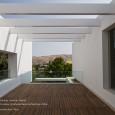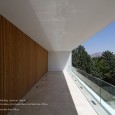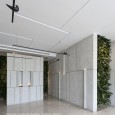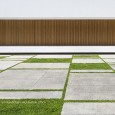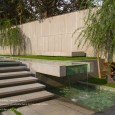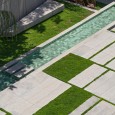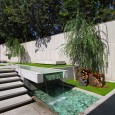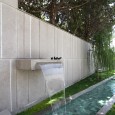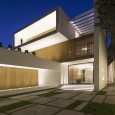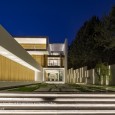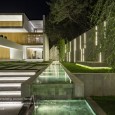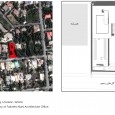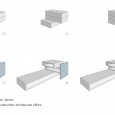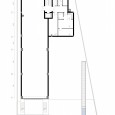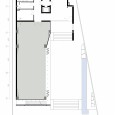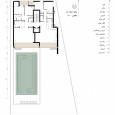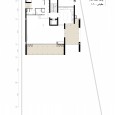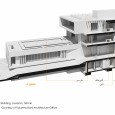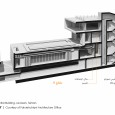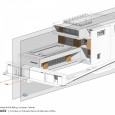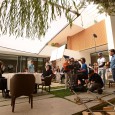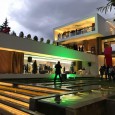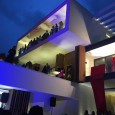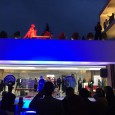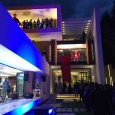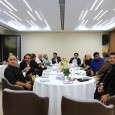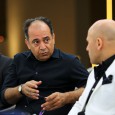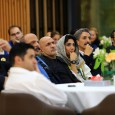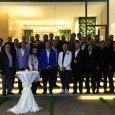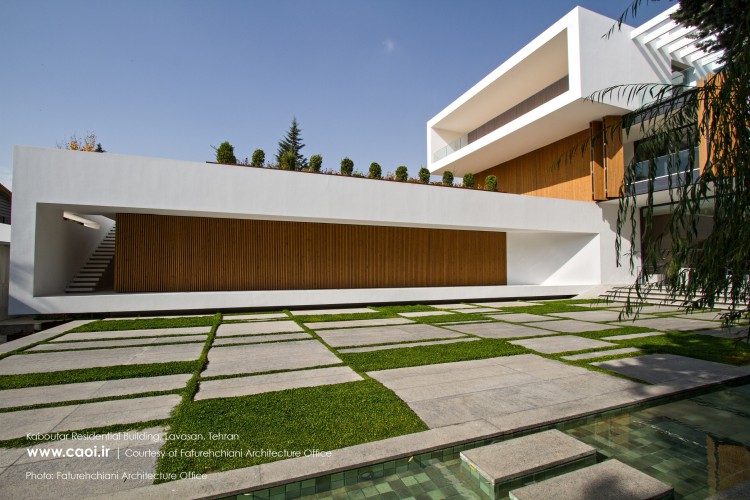Description
A donor asked our office to design a suitable place for her charity that not only provides a space for her meetings and assemblies for the charity she is running, but a living place for her visits during the time she stays in the country. Hence, the building is the major financial source of the charity that covers qualified expenses of students while it is a residential building as well.
The house had to recount numerous narratives through its constitutive elements. These elements are to signify employers' love of poetry, music, and arts, and of love message they scatter around: Persian calligraphy, Persian miniature, and their combinations, sculpture all imbued here and there with mystical word of "love", and its utmost symbol that is the turtledove which offers love message at its best. The house should be welcoming and devoid of any pretension.
The building is divided into a private residential sections, and public offices. Challenge of division is resolved by keeping the façade as a uniform element. Outdoor spaces and the elevation are designed in such a way that the pedestrian might gain a unified perception of exterior spaces, without being notices by the intricacies of interior functionalities of the building. The various spatial units are assembled without formal excitements and pretensions.
The assembly hall creates a dual space using a movable perforation as a window which presents the whole monolithic interior including the hall and open space to guests. Simultaneously, observing the budget limitations, and with the aim to contribute to the charity by way of architecture, the challenge of openness through porous division in hot and cold seasons, the problem of overloading window pores was totally surmounted. This challenge was never eliminated by using domestic procedures. Our solution was unprecedented. We never wanted to play to gallery in the case of a charity house. All the requirements were met by installing them alongside the hall. According the prescription made by the employer the building is designed in 3 levels.
The figurative elements, our inspiring constituents, are all designed and produced by the architects group to be the eloquent forum of the project. The manufacturing was of economic importance in the building process. Even the design of lobby lightings, non-bearing partitions, and the ceiling of the theater were constructed by the team. Also the 480 cm high wooden louvers are easily applicable without any need to greasing. They were cheerfully made and dedicated to the charity children. It is important to note that The complete cost of project was 530.000$ and our income for charity is 45.000$ until today!
Additional Information
Like all other human endeavours, architecture exerts present and future impacts on humanity. It is the single most powerful sign any generation leaves behind for the ones to come. Most often it is believed to be judged by the posterity, but in fact we are judging, punishing, directing and misleading future humanity. The future would be determined by our own efforts.
Regrettably since 1970s the major concerns of architects tend to neglect these both aspects. It seems nowadays architecture begins to lose its traditional role as a social service of present humanity. Hence it's losing hold of its impact on future generations. The Pigeon Project is a glorious revival of a foregone period in which architecture was cherished as the most versatile medium for both present and posterity.
The multifunctional Pigeon project has not to be confused with an ordinary luxurious mansion in Lavasan region. The main reason for picking up the location was cheapness and availability of land, as well as its proximity to Tehran. The used materials are all domestically produced. The sculptures and decorative objects are designed and produced by the office. The ultimate goal of these strategies was to reduce the overall expenses.
The project has not set an unachievable target, neither it is to cross the lines of architecture; rather its aim is to convert an economic strategy to a concrete architectural reality. This process, we believe, will assist architecture to retain its lost position. To serve the present would be our gift to the posterity. The project has won the prize of a domestic competition. After a 30-minute defense, the jury has visited and surveyed it at least twice, and has participated at the feasts held at the house. The jury has examined the documents concerning charity contributions by way of architecture. Judges are now convinced that the project has successfully extended the realm of architecture beyond architectural factors.
