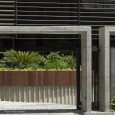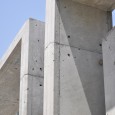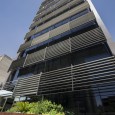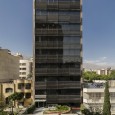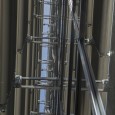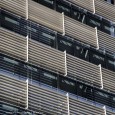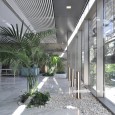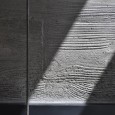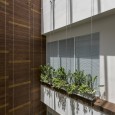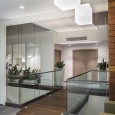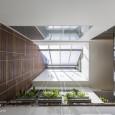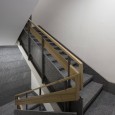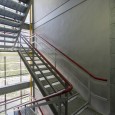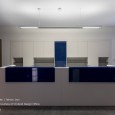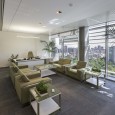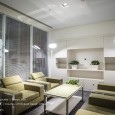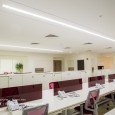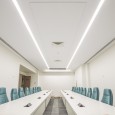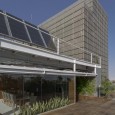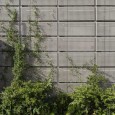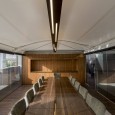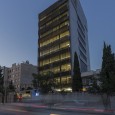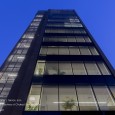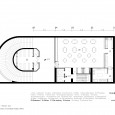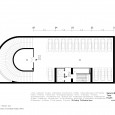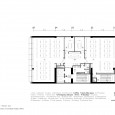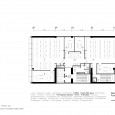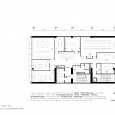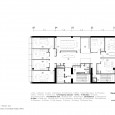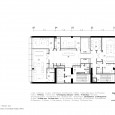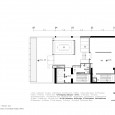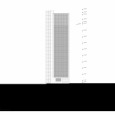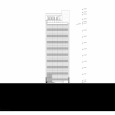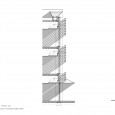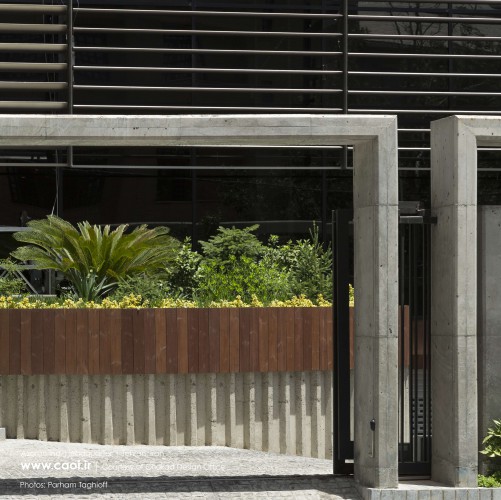Description
A building dedicated itself to two different views. One is for the citizen, passer and neighbor, and the other related to owner and rest of the users. Each one of these looks has different expectation from what they see and understand. From the first viewpoint, this building is unadorned, without trick, simple, technologic, solid and calm; also it’s far away from mendacious and unrelated forms in terms of spatial and temporal issues, luxury from its vulgar meaning and another properties which most of capitalist buildings tend to make them by using stones, pediments, components of two thousand years ago and without any relation with today, or useless and unrelated wood or metals. From the second point of view, inside the building and space of users is quiet environment with mild and natural light as well as clear atmosphere where working on its discipline, corresponds to human’s natural features.
According to what was said above, what has less importance in design of Azaran office building was mere formality and perform inappropriate volumetric actions and sculptural development which especially nowadays observable in several building facades, and in the overwhelming cases their purpose is displaying themselves; certainly has no proportion with inside of building and the matters on it. Whereas here and for us had another meaning and more than everything it was related to “function” and “necessity” which demands the work itself.
So in designing building façade, simplicity, dignity and serenity of an office building and meeting its primary needs such as natural and filtrated light, had much more priority than others. Therefore, large space and open office salons were located at back of the building’s main façade were designed in some way to have the most use of potential of sunlight and façade design. Another factor which was important in designing building façade is to keep unity in integrated overall service; so as much as possible we prevent everything that cause fragmentation and induction of multiplicity and display several environments instead of just one space.
Since the employer (Azaran Industrial Structures Co.) is executor of construction projects itself and is also active in design and implementation of metal and concrete structures professionally, we tried to define instrumental and structural indicator elements as an inseparable and prominent part in space; for this purpose, structural shear walls in the ground floor lobby, courtyard’s walls with exposed concrete, and metallic pillar of southern facade were designed as an unifying element in façade and different floors.
Furthermore, during various meetings and discussions with the employer, a desire for a luxury which it was probably important to the employer at the beginning, was changed to type of improve the quality of construction and building technology, different environmental system, actions in order to environmental protection and using updated materials to increase the life and durability of the building.
One of the fundamental ideas in formation of architectural design was considering the concept of “Sustainability and Greenness” of the building which is the strategy to satisfy conditions and essentials due to scale and usage of building; thus we used this guideline in design of mechanical and electronic facilities of the building. Minimum use of natural sources and nonrenewable energies, minimize pollutants, and purify and refine them were considered as a main solutions in order to advance this strategy.
Therefore, artificial materials were applied instead of natural materials (for example, ceramic instead of stone), lighting design was used instead of general design locally, and selection of lights and electronic installations was in order to minimize energy consumption. We also used shaders to control heating and filter input light in mechanical facilities, solar collectors to supply warm water of the building, icebank to provide required cooling, refinery in forth basement in order to supply flashtank water and irrigation green environment. Applying heat recovery in order to recycling heating energy was another example of pay attention to this strategy.
In interior design we tried to emphasize on simplicity and purity of spaces to make busy and usually tumultuous environment of office spaces more relaxed and enjoyable. Thus and in order to prevent visual chaos, we tried to minimize the use of variety of materials and colors. This matter was considered as first priority in interior design in fixed and movable furniture and space development. Readability and transparency of spaces, creating collective work spaces to reinforcement the spirit of cooperation and keep privacy and create a pleasant environment simultaneously, maximum use of filtrated light and applying local artificial lighting, using indoor green space to stylize the environment, etc. also have been considered in interior design.
Finally, following results was achieved:
An office building in an site area of 610 m2 consist of 13 floors (ground floor, 8 floors on it and 4 basements) with approximately 6350 m2 built area which uses as central office of Azaran Industrial Structures Co.. Incoming lobby, courtyard and some spaces which requires simple relationship with outdoor were located in ground floor; first to fifth floors were assigned to rooms and open office salons and related spaces; meeting room, library, informatics center, etc. were in sixth floor and management spaces were located in seventh and eighth floors. Roofs of the north and south sides became powerhouse and roof garden respectively; parking and section of facility spaces were located in basements; but the first basement dedicated to restaurant and kitchen.
In order to accelerate implementation with cost-effectiveness as well as architectural demands, we used combination of steel structure and shear walls to side bracing in structural design. Designing mechanical and electronic facilities was performed with strategy of saving energy, using new energies and reduces environmental pollution which was discussed above.
