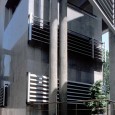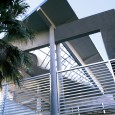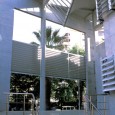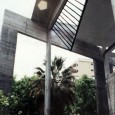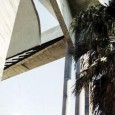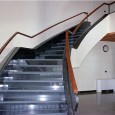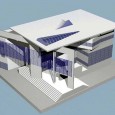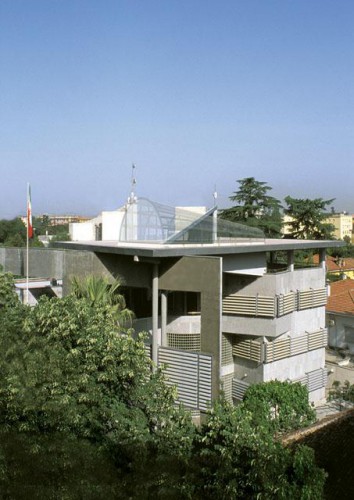Description
The Embassy is situated in the diplomatic zone of Tirana, which means a high quality neighborhood. The building has been conceived as a Persian pavilion set within a garden. Its main entrance has been designed as a monumental Ivan, and the whole building has been set on a promontory and can be approached from all sides. The ceiling seems to be floating above the building. The Ivan paradigm and the slender columns supporting the roof, the promontory and the wide stairs leading up to it all evoke the grandeur of our past heritage in the mold of modern architecture which is transparent and light and welcomes everyone into this open building.This building was also one of the earliest ones to be executed and is quite faithful to its original project.
This embassy building is designed to be open and inviting to reflect ancient Iranian culture. The site is bounded by other buildings on two sides so the architect takes a cube as a starting point but distorts and erodes it and runs a tilted concrete wall in front, creating formal complexity. This wall carries the oversailing roof, evoking the traditional Persian ‘Ivan’ entrance, and incorporates a tree, which enriches its welcoming aspect and adds to its enigmatic appearance. Aluminium louvres provide solar protection and privacy, working with the concrete and granite surfaces to make a harmonious composition.
References:
Archnet | Embassy of Iran in Tirana, Albania [→]
Farsi
Please click on the Link below to read the information in Farsi Language.
Click Here!

