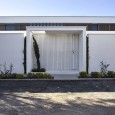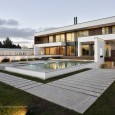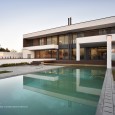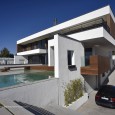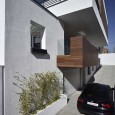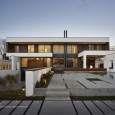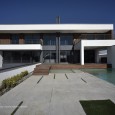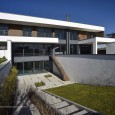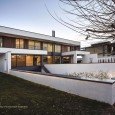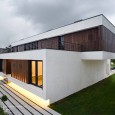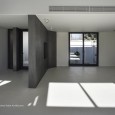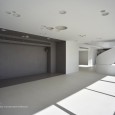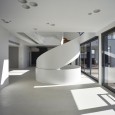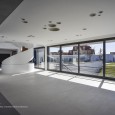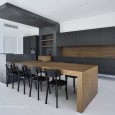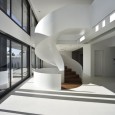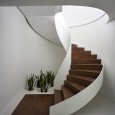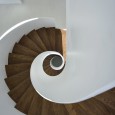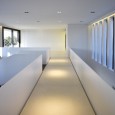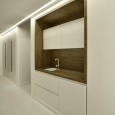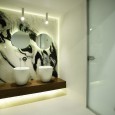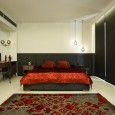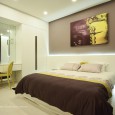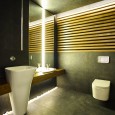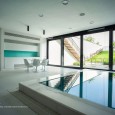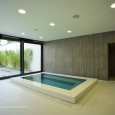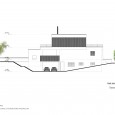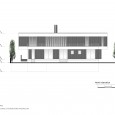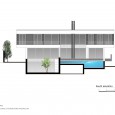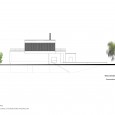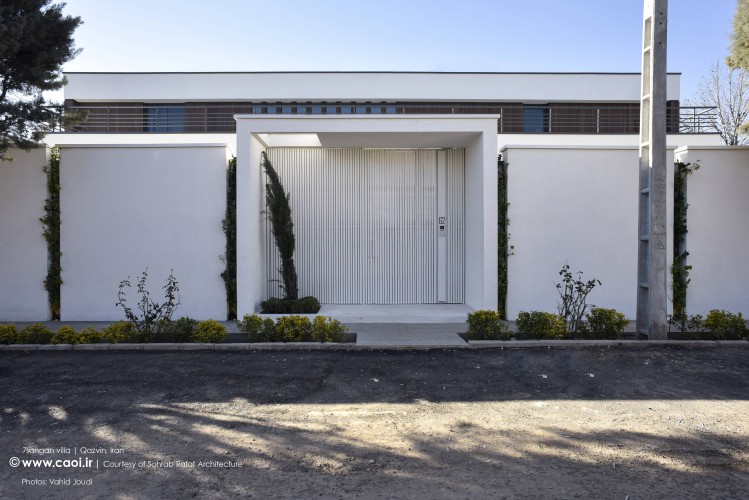Description
Due to the requested spaces (for the design of a holiday-equipped villa), And also with regard to geometric shapes and the area of the context, we tried to have the largest natural south light of in the interior space (especially in the basement). With this simple idea, we were able to provide the most green spaces in front of the villa, in which the functions such as swimming pool, terrace, porch and parking would have a logical and fluid connection to the villa.
In the formation of the primary volume, in addition to how light could received and simplicity in volume, the occupation area limits and the permitted height (maximum two floors on the ground) were also involved, which eventually lay in two floors on the ground and one floor underground; service rooms, game room, sport room on the basement floor, public spaces and guest rooms on the ground floor, and private spaces on the first floor. The connection between these three floors was carried out by a metal circle stair through a void, which caused the natural circulation of the air.
The highest level of transparency in the North and South facades has been adjusted to provide a better visual connection with the context green space and using of air circulation and natural light, but in the eastern and western parts, Due to the presence of the neighborhoods and to create privacy, this transparency is minimized. In order to avoid visual disturbances in the facade, we tried to use this simple material, such as white colored cement along with complementary materials such as wood, and the white color was chosen for inside the building to gives the user a sense of lightness and simplicity in readability of the space. Finally, with supervising and correct execution, and also drawing various details for each parts of building, were intended to help prolong the useful life and reduce the cost of building maintenance.
Farsi
Please click on the Link below to read the information in Farsi Language.
Click Here!
