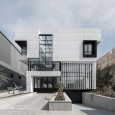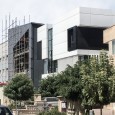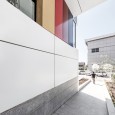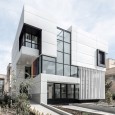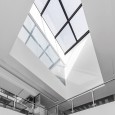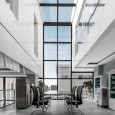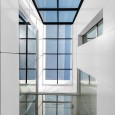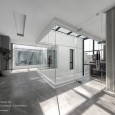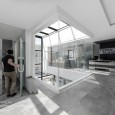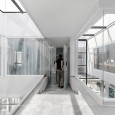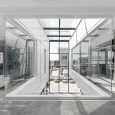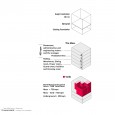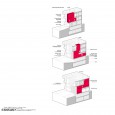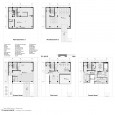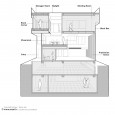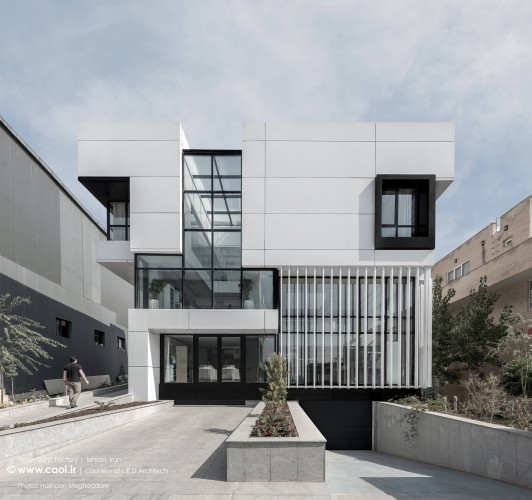Description
Tosan Tajhiz is a medical company; launched in 1998, specializing in design and production of medical equipment. To expand, a 500 sqm Area was assigned to the project in the Pardis Technology Park. The First challenge that the designers faced was the existing foundation which restricted the height levels of the underground. Having the special rules which applies to the park in mind, two underground levels and three levels above were designed to meet the client’s need. The client also had a limited time and cost, and due to the time and cost of destruction of the existing foundation,that should have been maintained.
According to the physical program, the -2 floor was assigned to the Warehouse, Facilities, Dining, Prayers and dressing areas. The -1 floor was allocated to parking, the ground floor was given to production and the first and the second floors was assigned to the Showroom, Administrative, Engineering and the Manager’s office.
Since the company produces Hi-technology products, it was of importance to display the manufacturing process, should the customers want to see it. This was achieved by the transparency of the entire project and gave the project a special value. In addition, the showroom can be seen by the observers, and the building is representative of all the company’s activities. Besides, the high density of the adjacent buildings was not desirable. The more a building is transparent, it makes more visual space between the buildings.
Due to the limited construction area, multiple voids were considered to make different points of view from different levels. The Manager room is at the highest level and can see all the different spaces at once. Also, to fulfill the required height of the Production sector, the void was considered above it. Besides, these voids in combination with the showroom as an open space, formed an empty movement in the volume.
The building was considered to be maximally related to the surroundings so that the building was developed from inside and tuned from a section. The transparent facade was only intended to display the Extension of the interior. Voids in connection with the open showroom at the mid-level excavate the mass and the section of the building is represented the façade. Finally, vertical louvers are considered for controlling light in the production sector. The reason for not choosing horizontal louvers was due to the large amount of dust in the area.
Farsi
Please click on the Link below to read the information in Farsi Language.
Click Here!
