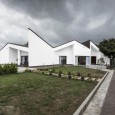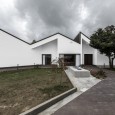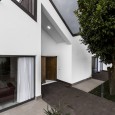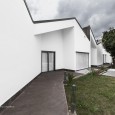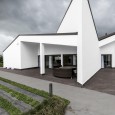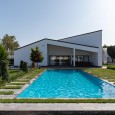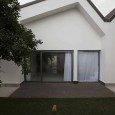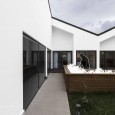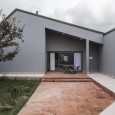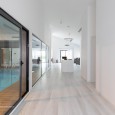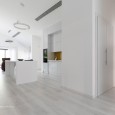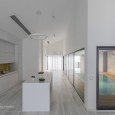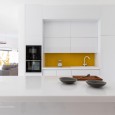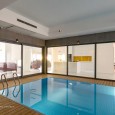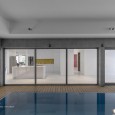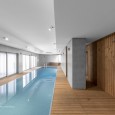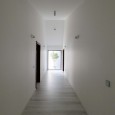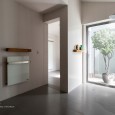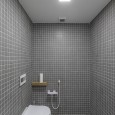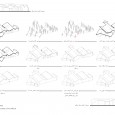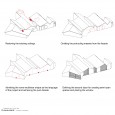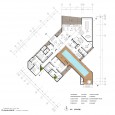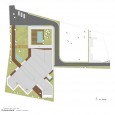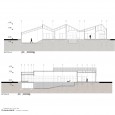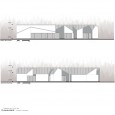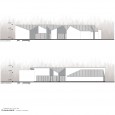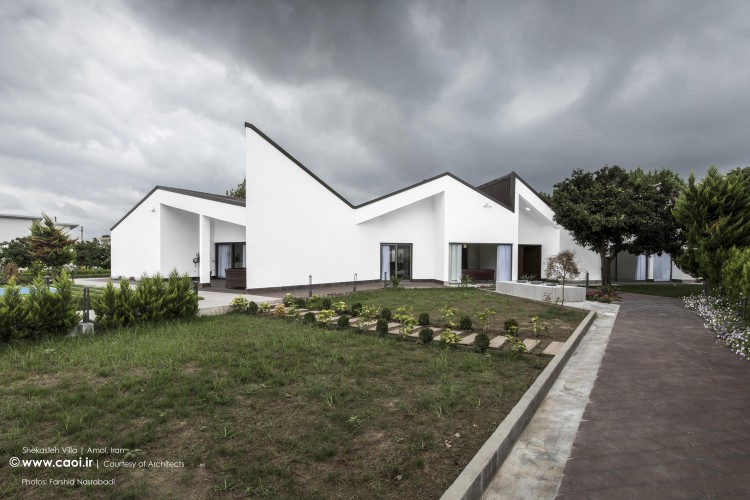Description
The project was referred to us in a phase when an incomplete and defective structure was implemented. The whole composition was comprised of small spaces with no coordination to each other. Most Importantly, the major issue was the structural draw backs and also the circulation diagrams. Our main challenge as the architects was to find a solution for the project disorders with minimum amount of modification and energy consumption.
Our solution for this project, beside paying attention to the technical and structural points and redesigning the plan and diagrams, was to change the negative points of the project into the main advantages of it. In that respect, the Project Outline was our main issue; an outline full of unthoughtful fragmentations which were created as a result of putting internal spaces beside each other with no logic. we decided to choose these fragmentations as the language for our project. Therefore, instead of leading the whole design into the usual cubic geometric shape by omitting the fragmentations, these none-rectilinear shapes were extended from the project outline into the other horizontal and vertical sections and even to the landscape.
In the medium scale, “home” has been chosen as the main concept of design. In these small homes, the windows were designed simply so that the skyline could be seen better. In the next step, by offsetting the project outline, not only a better chemistry was created between inside and outside by making semi-open spaces, but also the shadow-making potential of the none-rectilinear space was also utilized in order to create a more eye-catching composition.
Farsi
Please click on the Link below to read the information in Farsi Language.
Click Here!
