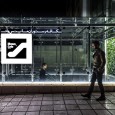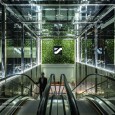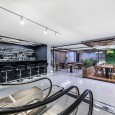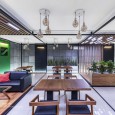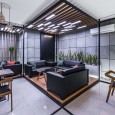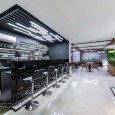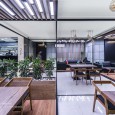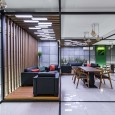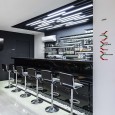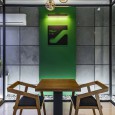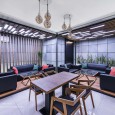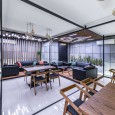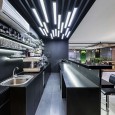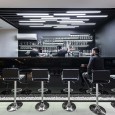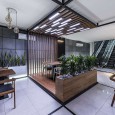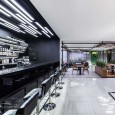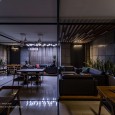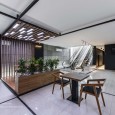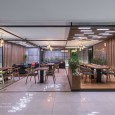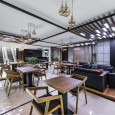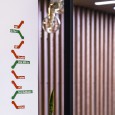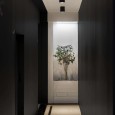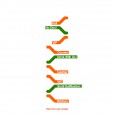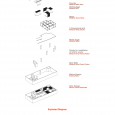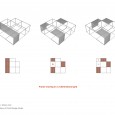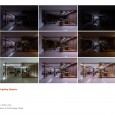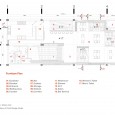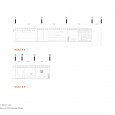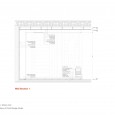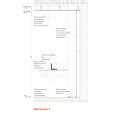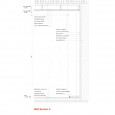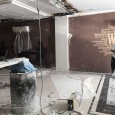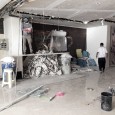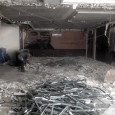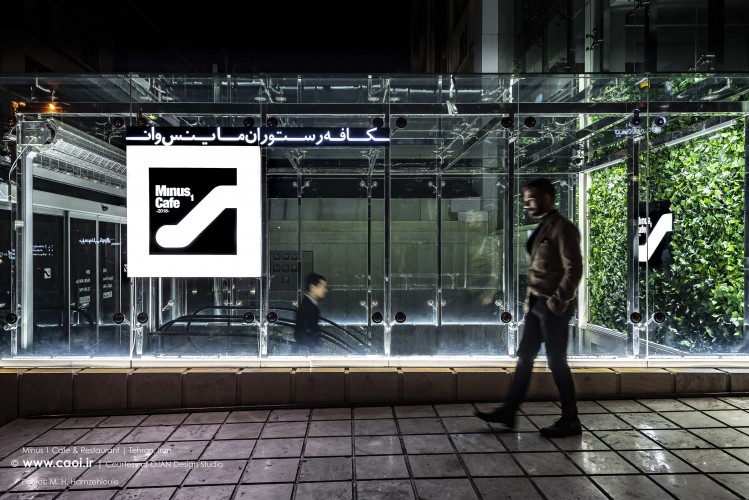Description
Minus 1 Cafe & Restaurant is located in a basement level of a multi-functional building, near a one of main and crowded street of Saadat Abad region in Tehran city. Main access to the project is from the escalator path to the transparent, pure and luminous glass box, that created a distinct visual identity for the pedestrian and audience, and it became an essential concept for designing the project's corporate identity.
Regarding the location of the project, the proper use of the lighting capabilities, the creation of optimal air circulation and use of natural elements and materials such as wood, plants, and rubble are the important elements used in this project, in order to create a desirable space for people interaction. The 3D grid in this project leads to a systematic environment with respecting the privacy for its audience and also create many projects logic anesthetic's frame.
The Bar's powerful atmosphere tells us the lack of black box which is responsible for the kitchen's operation. The pure and mono color space of the bar with a glass counter and the slip of linear lights on its wall is a place for gathering guests so that they can see the process of preparing their orders closely. The light lines between the wooden and iron louver used in Minus 1 host guests whose eyes curiously looking for their rhythmic and eye-catching presence.
Farsi
Please click on the Link below to read the information in Farsi Language.
Click Here!
