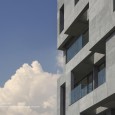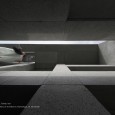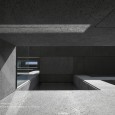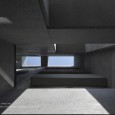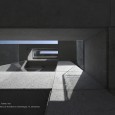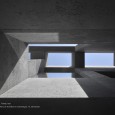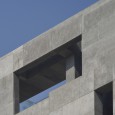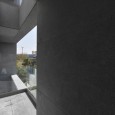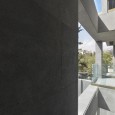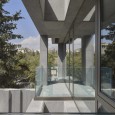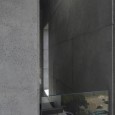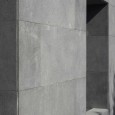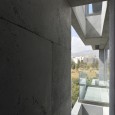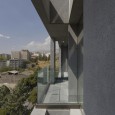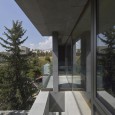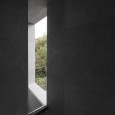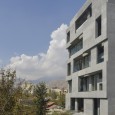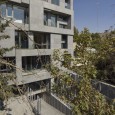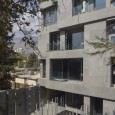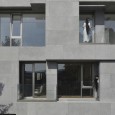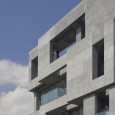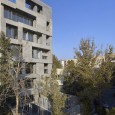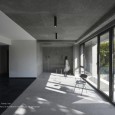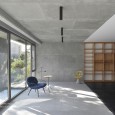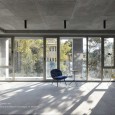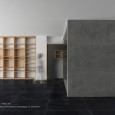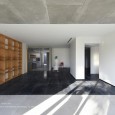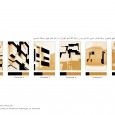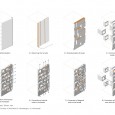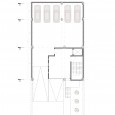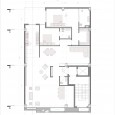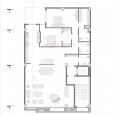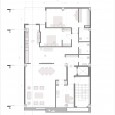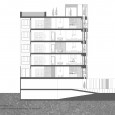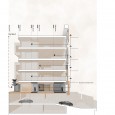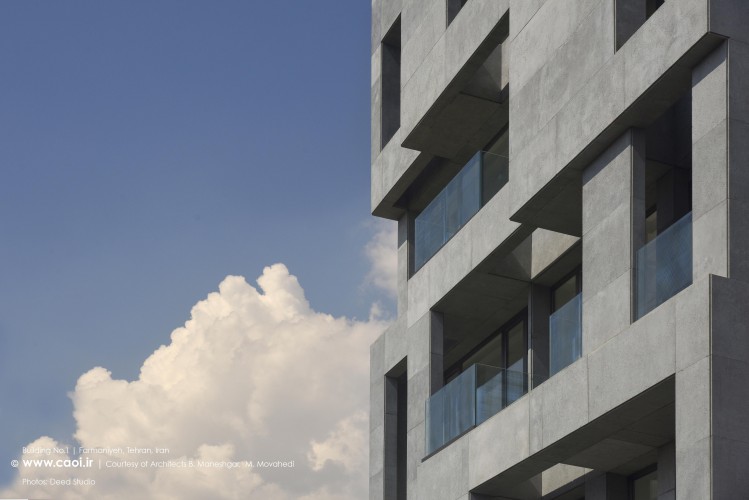Description
Formation of the “building No. 1” work is the outcome of two opposing theories: Respecting human’s role in perceiving their peripheral space on one hand, also the impact of design quality of that space on the level of space perception on the other hand. In other words, efforts have been devoted so that space is designated as the result of interplays between the human and his surroundings, or between subjectivity and objectivity. Such a dialectical approach is permeated not only in this case but also in the formal aesthetics and even in the use of Gray color. In this regard, Gerhard Richter holds that:
“Grey. It makes no statement whatever; it evokes neither feelings nor associations: it is really neither visible nor invisible. Its inconspicuousness gives it the capacity to mediate, to make visible, in a positively illusionistic way, like a photograph. It has the capacity that no other colour has, to make 'nothing' visible.”
Generally, regarding aesthetics in this project, there is no emphasis on the classic sense of beauty, consisting of order, symmetry and sublime proportions; but the purpose is to reach a quality which represents itself through features like dazzling, mystifying and daunting.
Considering the sight of the building both in terms of urban fabric and aesthetics of urban facades several determinants have been taken into account. In this regard, two distinct patterns were taken into consideration: the first pattern retrospect foundations of the formation of spatial relation in Iranian lifestyle which is manifested in variant forms in every climate zone, and the second pattern which marks modern aesthetics approach as well as exigencies of Iranian lifestyle in a metropolitan such as Tehran during 1340-1350s. These two patterns have been the basis for initial reflections on the development of the design.
Hence, as from the beginning residents of the building storeys have been known which simplified the exchange of views with the users, the spatial relations have a certain framework. The first determinant in this regard was to investigate a strategy of expanding interiors to peripheral spaces; which would provide a wider urban facade and a far-reaching view for homeowners.
On the other side, the inconsistencies between integration of spaces and the need to pursue private spheres for residents have led to defining a mediated space, while do not obstruct the views, as a separation between private sphere and urban space. To reach a deep level.
To define this mediated space, and by investigating the patterns mentioned, another potentiality has been added to the building. It is the formation of a series of vertical relations between spaces which provide adaptation with Iranian lifestyle on one hand, and a new spatial extension, joining the earth and the sky as a result, on the other hand.
Finally, this narration of Shamlu’s poem on the beginning was murmured by fellow travelers:
From outside to in, I came.
From the view to viewing to the viewer
Farsi
Please click on the Link below to read the information in Farsi Language.
Click Here!
