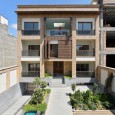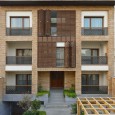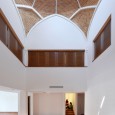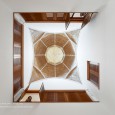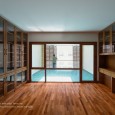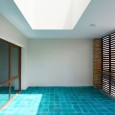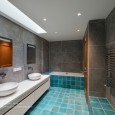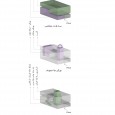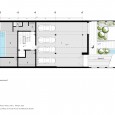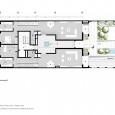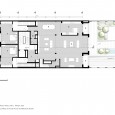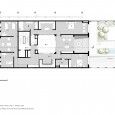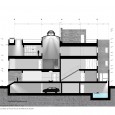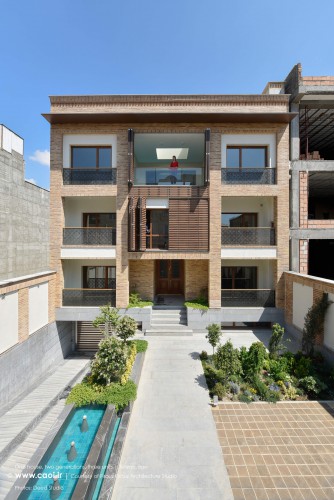Description
This architectural work is an attempt to coexist between two generations of a family: mother, father, and two sons. The design is inspired by coexistence and embracing the three spaces together. The house is located in District 22 in an alleyway where each piece of land has its own distinctive personality. On the other hand, it has a simple exterior with brick facade and wooden shutters, representing a home for a noble family.
Inside the house, the three volumes collide Involved. Two duplexes for two sons and a duplex for parents. At the entrance of the house, a small pond welcomes you, and on both sides you enter the sons' homes that rise from the ground floor to their first floor, which has a bedroom on the ground floor and a bedroom on the first floor.
The attempt was made to design two duplexes for sons to have access to the parent’s duplex from their inside, which was achieved by placing two doors within each unit into the parent duplex. Usually in most of the designs that are allotted to this area, access is located on a side of the building and each unit is on one floor. Here, as shown in the diagrams, the entrance is centered on the building site and the sons’ units are located to the both west and east sides of it.
The parent’s duplex unit on the second and third floors is built around a central space with a brick dome that emits indirect light. The adjacent spaces of this main space are opened to each others. The third floor consists a servant passage around the dome, two bedrooms and a workroom. The workroom opens from the south to a porch and from the north to the dome. Natural light is prepared for all spaces. In the basement, a slit in the ceiling fills the pool with soft light. space and light create and provide relaxation in the dome and library room, the veranda and the toilet. Light, space and spatial arrangement can result to the better coexist.
...
Translate to English by CAOI
Farsi
Please click on the Link below to read the information in Farsi Language.
Click Here!
