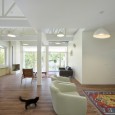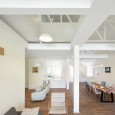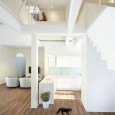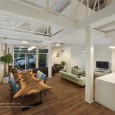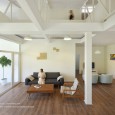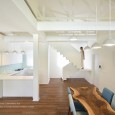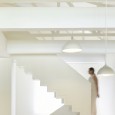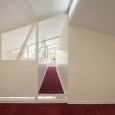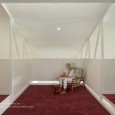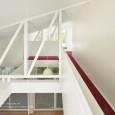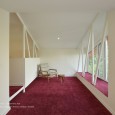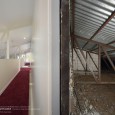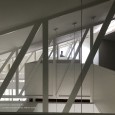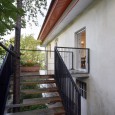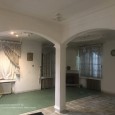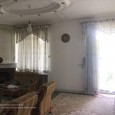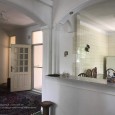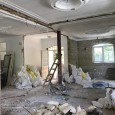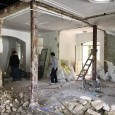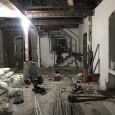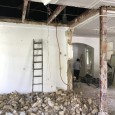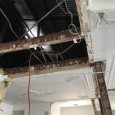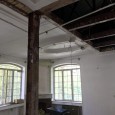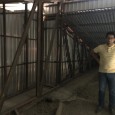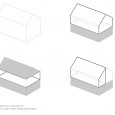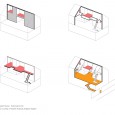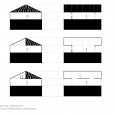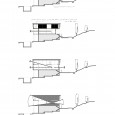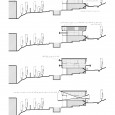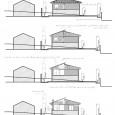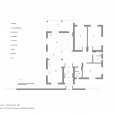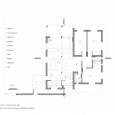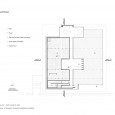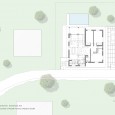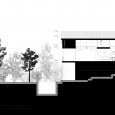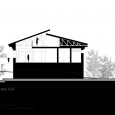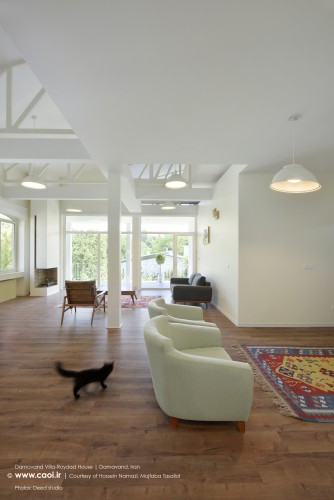Description
Roydad mansion - A Villa Refurbishment in Damavand
An old style Villa, with stylish bearing walls over 2 floors, within Damavand district, needed a fresh structural and architectural attention. The requirements were, to keep the existing building’s boundaries, providing a larger living room and reception area, in ground floor, for a family to enjoy their weekends. In addition, the design should provide a higher ceiling for the newly designed reception/living room.
Taking into account, the building regulations and the client’s requirements, we started sculpting the house around the desired programs, thereby playing with the fundamental architectural elements and principles (form, space, etc.), taking away the usual references by using different ceiling heights, light and other elements. Therefore, three approaches were proposed in our design. First, by imputing an “Open kitchen reception area” in first floor, which serves as the spatial core.
Next was, while employing the building's old structural elements, strengthening some part of the structure, developing and converting the loft and provide Last but not least, was to “ provide a flow between internal and external spaces of the building “ by taking the structural design in place, carefully removing the external wall between the balcony and living room and replace it with glass bi-folding doors, and level up the balcony to living room to provide a nice flow.
The final touches, gave the villa, an extended entrance hallway, and a newly designed chimney to match the contemporary designed mansion, which provided a warm and welcoming atmosphere to guests.
Farsi
Please click on the Link below to read the information in Farsi Language.
Click Here!
