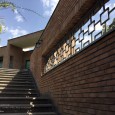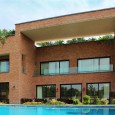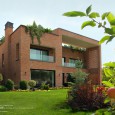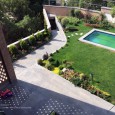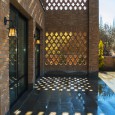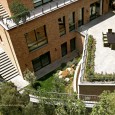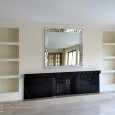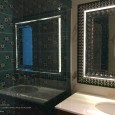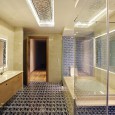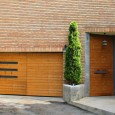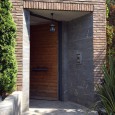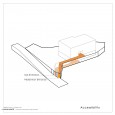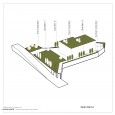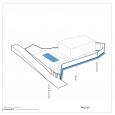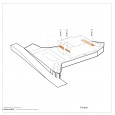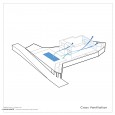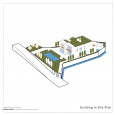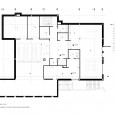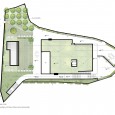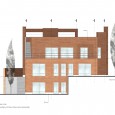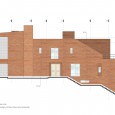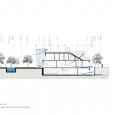Description
A series of separate gardens and terraces make this design a meditative getaway in this northern Iranian valley. The plot itself is wide at the meeting of the street, and bottlenecks as it moves away. In this way, the longer street-side wall adequately protects the privacy of the perpendicularly linear plot. Likewise, the levels of the villa and gardens themselves can be vertically focused as the land stretches further from the street on its north-south axis. The overall aim was to fully integrate all the elements of a traditional Persian house from Iwan to various forms of gardens, such as Baghcheh and sunken garden.
On one end of the plot, an entrance allowing cars to pass through a tunnel to the basement level garage was created. Red brick insulated walls suit the clay-infused earth of Tehran. The building itself is set back from the street-side wall, separated from it by the series of gardens and large Hoz (garden pond) leading to the Iwan (Persian-style patio) stretched out from the ground floor. The more private rooms are located on the upper floor, leaving the public spaces below to spill open to the garden. Cross ventilation through the structure and the surrounding yard was considered and designed as a passive cooling system.
Overlooking the gardens and orchard to the front, a terrace Baharkhab was included on the upper floor (an area designated for sleeping outdoors during warmer months). The gardens become the life of the villa, which sits centrally toward the back end of the property. Along one wall, space for a hanging garden was designed and along the opposite wall, a scented garden leads back to a traditional Persian “sunken garden” behind the house.
Farsi
Please click on the Link below to read the information in Farsi Language.
Click Here!
