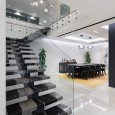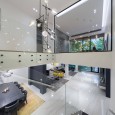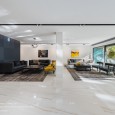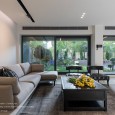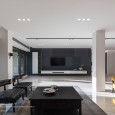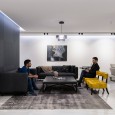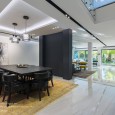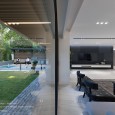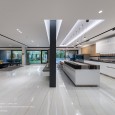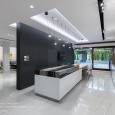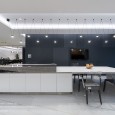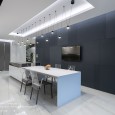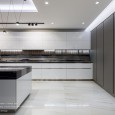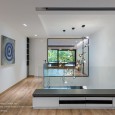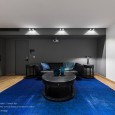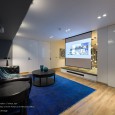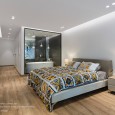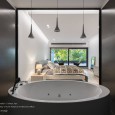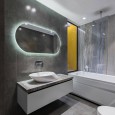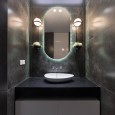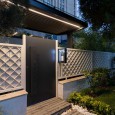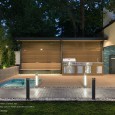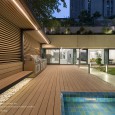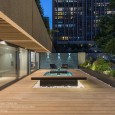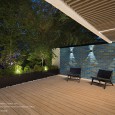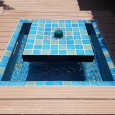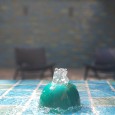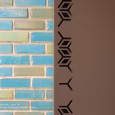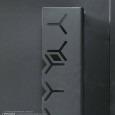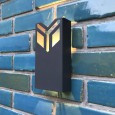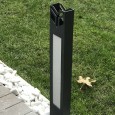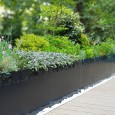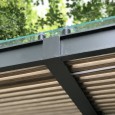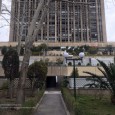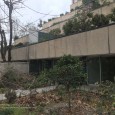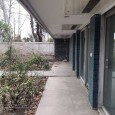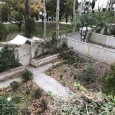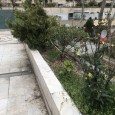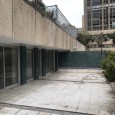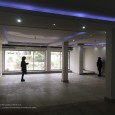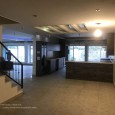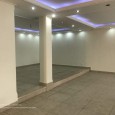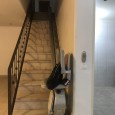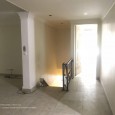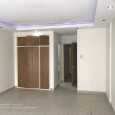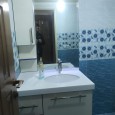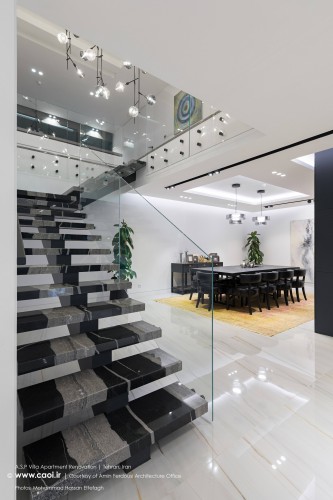Description
Villa–Apartment Reconstruction unit 105, A.S.P. complex (Upgrading the two-floor unit to a duplex)
The A.S.P. residential complex, (Kooy-e Nobonyad-e Vanak), was built in the early 1970’s and is made of three 23-floor residential towers. This complex houses 250 apartment units inside the towers and 120 villa-apartment, shaped in a staircase format, on the towers’ slopes and skirts. The board of directors of the complex has set strict policies for the reconstruction of the units. In addition, the existence of multiple shear walls, which are only 4 meters apart, makes new planning very difficult.
Design
Besides general considerations commonplace to reconstruction projects, such as updating building materials, improving spatial dimensions and proportions based on current needs, and innovative implementation details, our particular issue at hand was transforming the 1970’s two-floor design to a duplex unit. In fact, in the 1970’s the common plan for building residential complexes, such as A.S.P complex and Ekbatan Town, entailed two-floor units consisted of two vertical levels connected with a narrow straight stairway. Today’s taste of the owner, however, required a visual connection of the two levels through an empty space (void). Furthermore, the old stairway lacked landing platforms and was very steep and narrow. With the aid from computer models of the loads on the concrete structure, we were able to construct a platform for concrete core drilling and utilize the necessary void. The new stairway was built with gentler incline inside that void. The old stairway was demolished and replaced by rebars and concrete.
In designing new details, we focused on functionality, durability, as well as creativity in design and novelty in the shape and form of the products used. To mention a few innovations: designing door transoms and the yard canopy using plate girder structures, making frameless interior doors and defining and incorporating ceiling heights in regards to doors and closets, building hidden hatches made of wood-plastic composite to cover fan coil units, designing built-in linear shower drains (special-made for this project), and maintaining design unity in CNC-cut light boxes, flowerboxes, and outdoor doorknobs.
Farsi
Please click on the Link below to read the information in Farsi Language.
Click Here!
