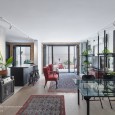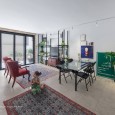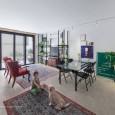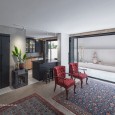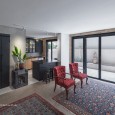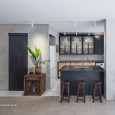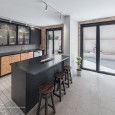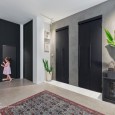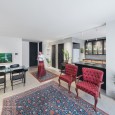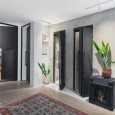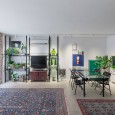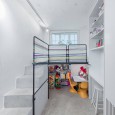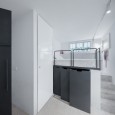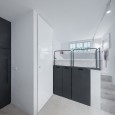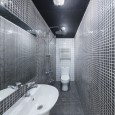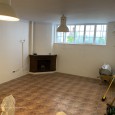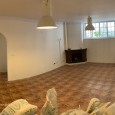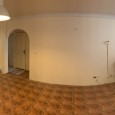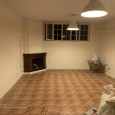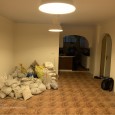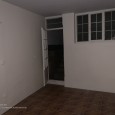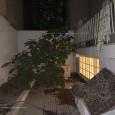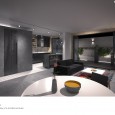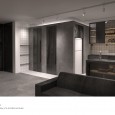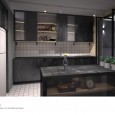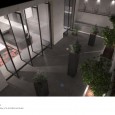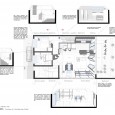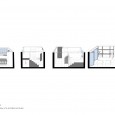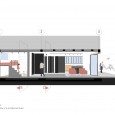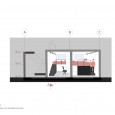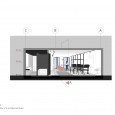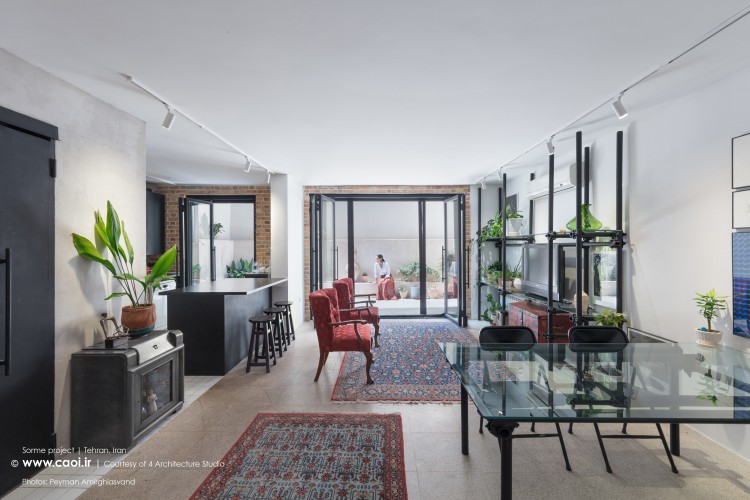Description
Peyman and Parastoo are both artists. We believe that they have redefined the structures in their designs with a critical look at the habits, behaviors, and conventional beliefs (norms). "Norm" is an unwritten law that is accepted by the people of a society, no matter it is true or false.
We decided to use this concept to design their home as well. We tried to consider the nature of each environment along with the conditions of the project, and come to the conclusion based on this algorithm and not criteria and norms. We believe that home is also a haven that allows a person to find his "naked self" beyond the material cover of matter. It is a place for the manifestation of love and the unpretentiousness and honesty are the main attributes of the lover.
We allowed each space to manifest based on its use case diagram, and regardless of norms and rules. The materials also represent their character in a pure way. Lighting helps the spectrum of forms, color, and texture so that the characters can play their role better.
Unusual materials such as floor mosaics, metal doors, and patterned steel ceiling of the bathrooms were used in the design of this house, and this critical look endorsed the proper selection of the right materials. These materials were accompanied by natural materials that attracted the taste of the employer. New special potentials and different experiences were gained by changing the cross-section of the bedroom and moving beds to the higher place.
The employer asked us to allocate only small space for rooms, toilets and laundry room, use good and affordable materials, allocate a big space for closet and store, a separate bathroom for the master bedroom as well as a play area for the daughter of the family, Sorme.
At first, we decided to start our design by changing the level of the backyard (about 2 meters) and leveling it with the interior space to create the integrity of the interior space and the yard, as well as changing the location of the kitchen to create a proper circulation. Special details of the windows were also selected to create the maximum connection between the interior space and the backyard. Further, the details of the metal doors were considered in the design based on the limited space of the laundry room and the guest bathroom.
Sorme's room was one of the most special places in the design. The play area, the bedroom, the painting wall, the small special door size for a child, etc., were designed to create an attractive atmosphere for Sorme. One of the challenges for us was to maintain the dimensions of the service spaces and rooms area even though two new spaces (laundry room and bathroom in the main room) were added to them and restricted the available space. These spaces were designed so that they not only have new functions but also make the environment more attractive.
This new experience which was gained from Sorme Project changed our viewpoints towards the redefinition of Iranian Architecture in modern spaces and in harmony with needs of modern life.
Farsi
Please click on the Link below to read the information in Farsi Language.
Click Here!
