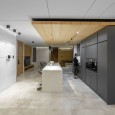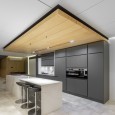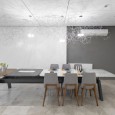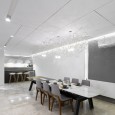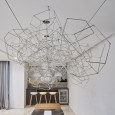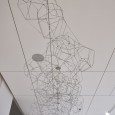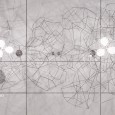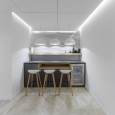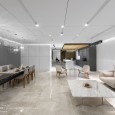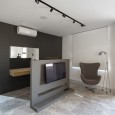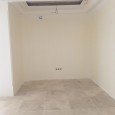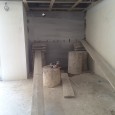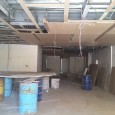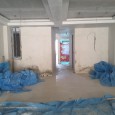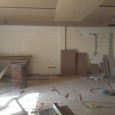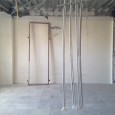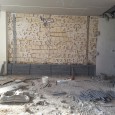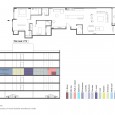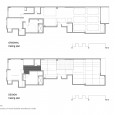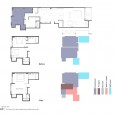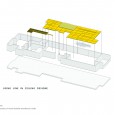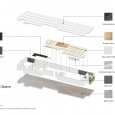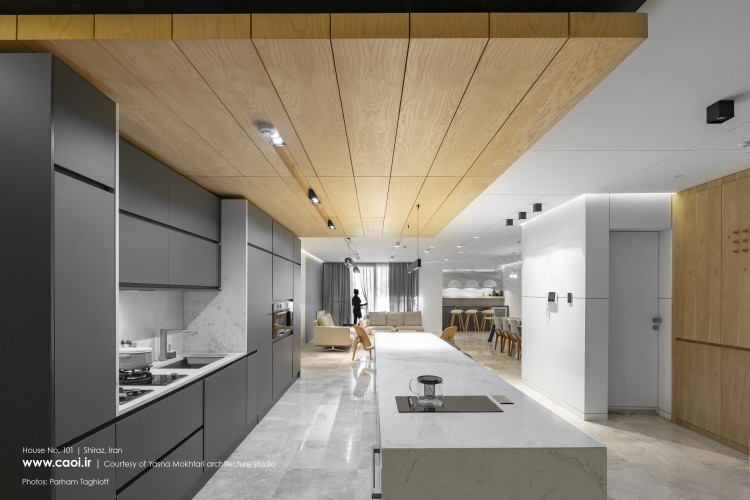Description
The interior design of this unit is done based on the architect’s own experiences considering psychological, emotional and physical care needs of whom living there. The owners of this house are a couple, one is an architect and the other is a mine engineer, with specific desires. To meet their expectations, some changes are made in the plan. An absolute modern, well-equipped, and inviting house, with a big master bedroom, an exquisite kitchen, a beauteous balcony, and a different space for a distinct bar and dining room were among their ideals.
The challenge for the architect included both fulfilling the couple’s expectations and creating a peaceful environment while building up a remarkable and impressive space for bar and dining section. In order to have more light, some of the partition walls are omitted. Also, two rooms are merged into one bigger master bedroom with a walk-in closet and TV stand area and a mini bar. The architect has attempted to design the inner surface in a way that appears as a continuous and linear one. Following the linear plan and using continuous long lines are observed everywhere such as in the walls, the ceiling, and even in the furniture and lighting.
Dazzling area in this unit is the bar and dining table made out of stone, steel and wood, and the pendant over it which is designed by the architect inspired by abstract art. Video projector is capable of becoming hidden under the ceiling, thus a dual purpose space is created. In addition to wooden pallets, a pallet of white and gray is used in this house. House No. 101 makes a broad range of modern facilities available, turning it from a series of narrow and limited spaces into a bright and contemporary home.
Farsi
Please click on the Link below to read the information in Farsi Language.
Click Here!

