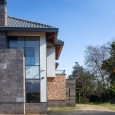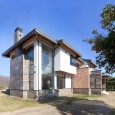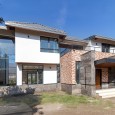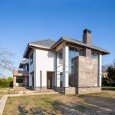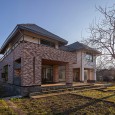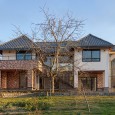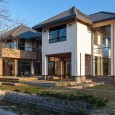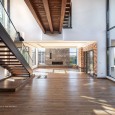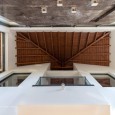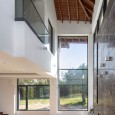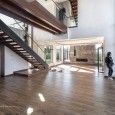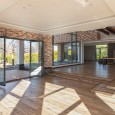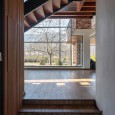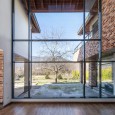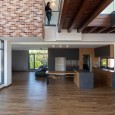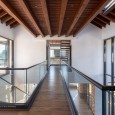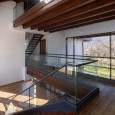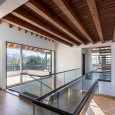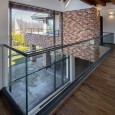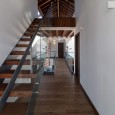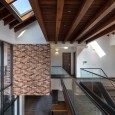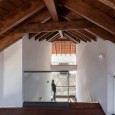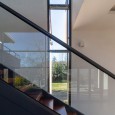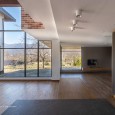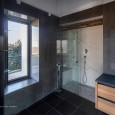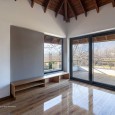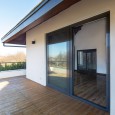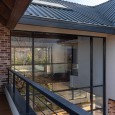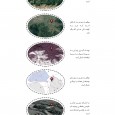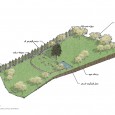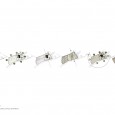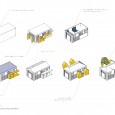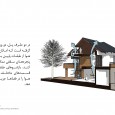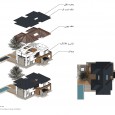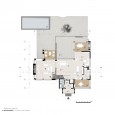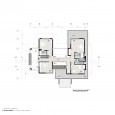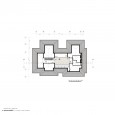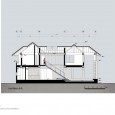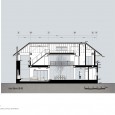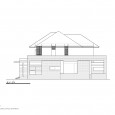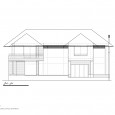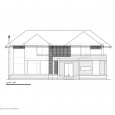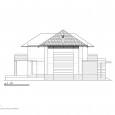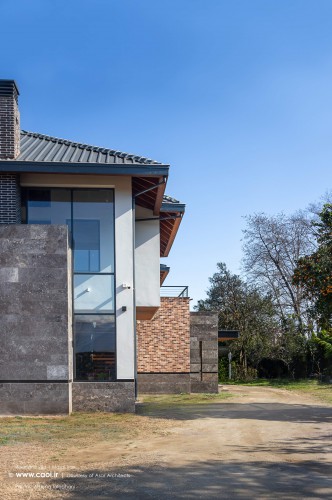Description
This single-family house is located in the heart of a rural environment, within a walking distance from the client’s parental home that aims to use as a garden house. Our client asked for a wooden roof villa with a vast terraces and a deck. We named the villa based on these concerns about roof and the quality that this special element add to our place. “Asemane” in Persian means roof and a hatch to the sky.
Climate in Masal is moderate with relatively cold winters and mild summers. The best location of a prospective building would be from east to the west however due to the other design aspects, including the mountain’s view, Asemane is located on the south west towards the northern side in order to gain the airflow and view. The site is surrounded by mountains, creeks and orange trees while an old walnut tree is inside the site as well- somewhere in the middle.
The design approach is to modernize the existing vernacular architecture and improve the relationship with the landscape. Outstanding, constantly changing sky of this region, the great view to the mountain, Masal’s climate characteristics and, guilan’s unique architecture, all together demanded us to create a design that both regional and vernacular while following the aesthetic aspects of a competent architecture. In our design, thus, all the latter items were considered. In other words, the site’s view to the splendid surrounding environment is relatively in compliance with the climate qualities.
According to the vernacular architecture of guilan, straight staircase, steep slope roof, wide ambulatory that links the balcony with rooms and thus creating a dialogue between the inside and outside spaces are prominent characters of this region’s architecture.
As a result, Asemane is designed in 3 levels with broad balconies. On the ground floor mostly public places are located including a living room, a family room, a kitchen in between the two and other service areas. A huge fireplace, as a main icon of the living room is surrounded by two large windows that showcase the beauty of orange sunset in comparison with a purely glowing blue sky. A straight staircase, one of the main Guilan’s architecture features, not only does link the ground floor with the first floor, but also does stretch the plan and creates a wide design. The staircase leads to a bridge that goes through a huge void and splits it in two parts. In other words, the bridge has divided the 1st floor plan in two parts. Each part comprises two master bedrooms while the void eases a decent view to the outside. A similar stair case is also applied to connect the first floor and the attic, a multi-purpose space in most of our projects. by Mounting the staircases different shapes and views of the outside comes to the user’s sight and the old walnut tree is now most understood as one of our main concept ideas –an icon that has split the plan in two directions, showing our tribute to the nature, site characteristics, architecture and the user’s needs and comfort.
Farsi
Please click on the Link below to read the information in Farsi Language.
Click Here!
