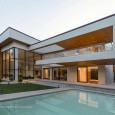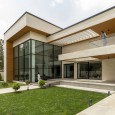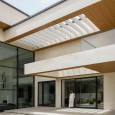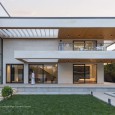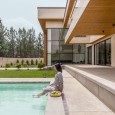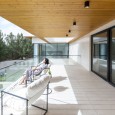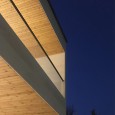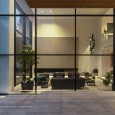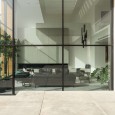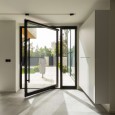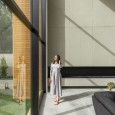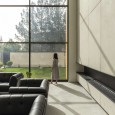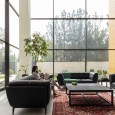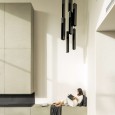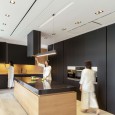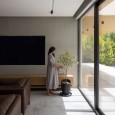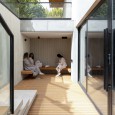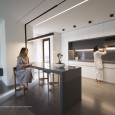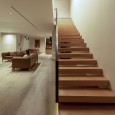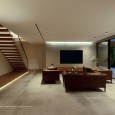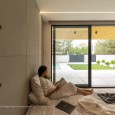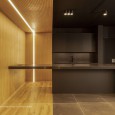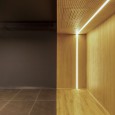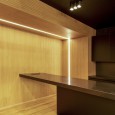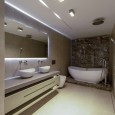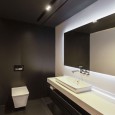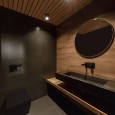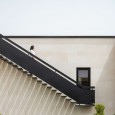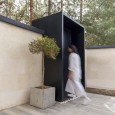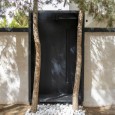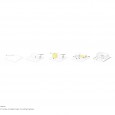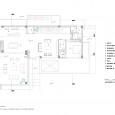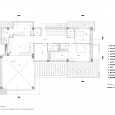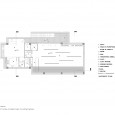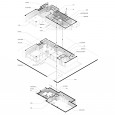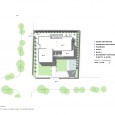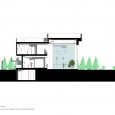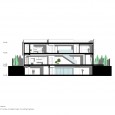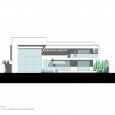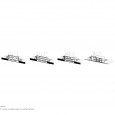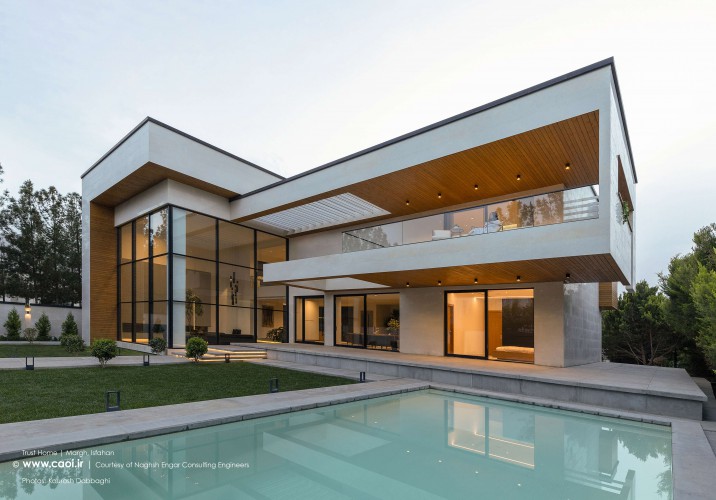Description
The inception of the project was concurrent with the owners being blessed with their firstborn child seven years ago. At this magical stage of their marriage, they were filled with the ambition to raise their child in a suitable environment, unlike the conventional living spaces which are common in our society. They required a villa not for occasional visits on the weekends but as their home where they would enjoy spending the best period of their life as a family, could have their family gatherings and throw parties with their friends, and be able to work and exercise in a comfortable and delightful space.
The “Trust” of the client to architect and what she had set to achieve in the design process led to signing the construction contract with her, which in turn contributed to a strong bond between both parties and the necessary devotion towards the project’s quality. The project’s concept, like the new family member, was born and evolved throughout these seven years. As the client could not fund the construction steadily, the challenges that the architect/construction manager was facing were turned into opportunities to improve the design every step of the way.
The form was shaped with a simple cuboid which allows the implementation of spatial hierarchy through the separation of certain spaces and activities on different levels. While the ground floor acts as a semi-private level for family gatherings, the first floor is dedicated to private spaces for day-to-day life. Additionally, the underground level is where more active and socially engaging spaces like a party hall, gym, and office are situated. By combining a double-height and semi-transparent cube, which serves as an interrelated space for family gatherings and living area, with the original cuboid, the architect was able to create a dynamic relation between different parts of the house utilizing natural light, yard view, materials, and proportion. To create a more lively experience for the family, every space is designed to be filled with natural light throughout the day and be as connected to the open space and other parts of the house as it needs.
Farsi
Please click on the Link below to read the information in Farsi Language.
Click Here!
