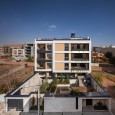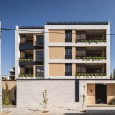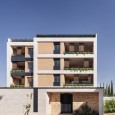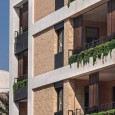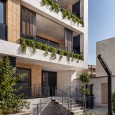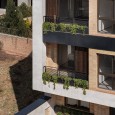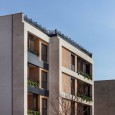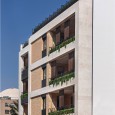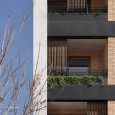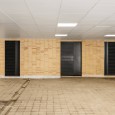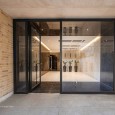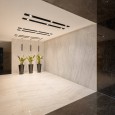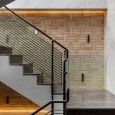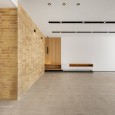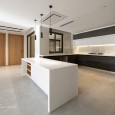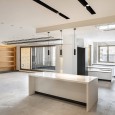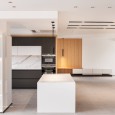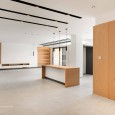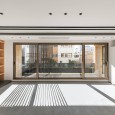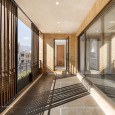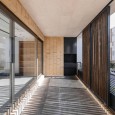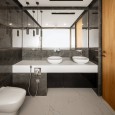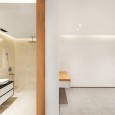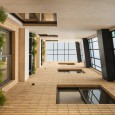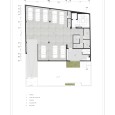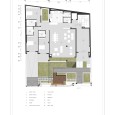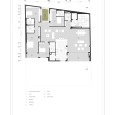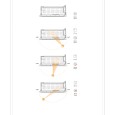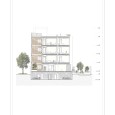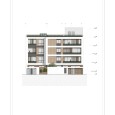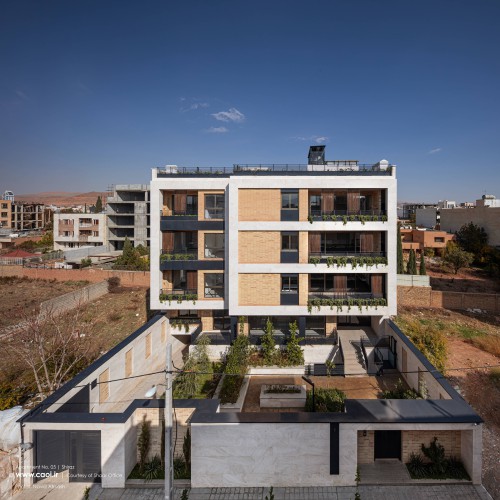Description
Apartment No. 05 is a four-story residential building with four functional units and a car park in the basement located in Shiraz, Iran; formed in the urban context in regard to the criteria and regulations of the municipality. So that an attempt was made in this project to provide freshness and liveliness to its residents despite all the limitations.
To approach an economic project as the owner demands to be, inspiring by nature; the project's guiding principle was bringing natural tones and having more light, air, view, feelings, and vegetation. This means a reduction in air heating and cooling and artificial lighting requirements, resulting in extremely low energy costs for the owner and of course for the planet. And from the other side, design has incorporated economic and warm materials such as brick and wood, leading to a culture-based architecture.
On entering the building, you are greeted by a green yard and the housing units investigate new nonfigurative possibilities of living, which allow their adaptability and contemporaneity such as improving flows between the large integrated unit that includes the main salon, TV room, kitchen, dining room, four bedrooms, and their own terraces.
The façade is composed of two terraces with different widths which allow for regulating the gradients of luminosity and opacity in relation to the exterior and movable wooden shades have the purpose of controlling privacy. Sliding panels made of wooden slats, not only provide an ever-changing image of the building on the outside, but they also act as a solar filter to create stunning effects of changing light and shade and enable the user to control the amount of sunlight that flows into the interior spaces.
Farsi
Please click on the Link below to read the information in Farsi Language.
Click Here!
