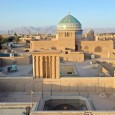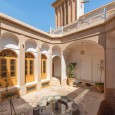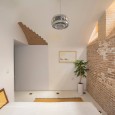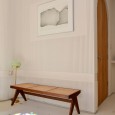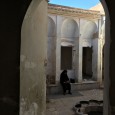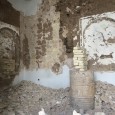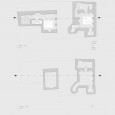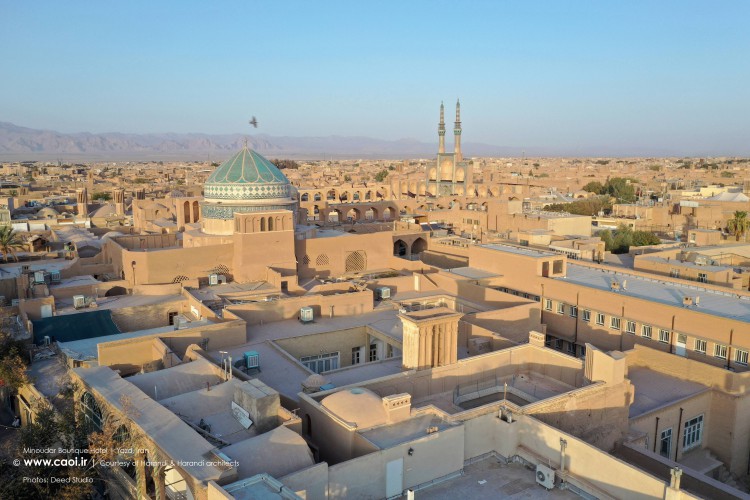Description
Harandi & Harandi Architects have conducted an elegant construction project in the city of Yazd, a World Heritage Site on the border of Iran’s central desert. This house is estimated to be about 400 years old. In 1956, it was initially bought by a dentist who used it as his dentistry for 30 years. It was decided that the house was to be reconstructed as boutique hotel.
Originally a part of a bigger house that no longer exists, when acquiesced to the architects the project site was completely separated from its mother construction. It was also intruded by the adjoined building built by materials incompatible with the old structure. Some chambers inside the house were covered and filled out with soil and many original arcs and niches were transformed.
As the locality of this house, the city of Yazd faces its own challenges. Home to a great portion of Iran’s cultural heritage the western trends and the inexpert decisions of the officials has already changed the face of the city. Climate change is also a great threat to the living conditions of Yazd. In these conditions the goal of Harandi architects was to return the house to what it originally was and reconstruct it in a way that would preserve its heritage, make it sustainable and produce a pleasant space for the guests who visit Yazd.
Through the reconstruction interventions were limited to minimum, reversible procedures and materials compatible with the original construction were utilized, the spaces, materials and what was left of the past were distinguished from the new and exact imitation of the past was avoided. during the reconstruction, rooms covered with soil and arches and niches hidden under plaster were discovered and thus the real age of the house was revealed. Contradicting the pattern of Yazd houses that have equal number of entries on each side, when the reconstructions began the house had two entries on one end and three on the other, thus another covered entry was also revealed.
One of the few interventions that makes this project unique is the spiral staircase that was installed to give access to the roof and the basement. These added stairs are made of metal to distinguish it from the original construction.
Farsi
Please click on the Link below to read the information in Farsi Language.
Click Here!

