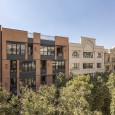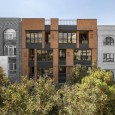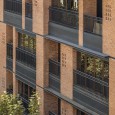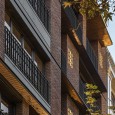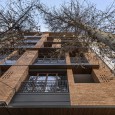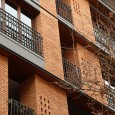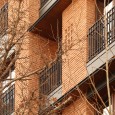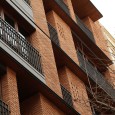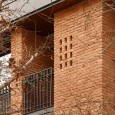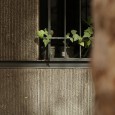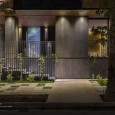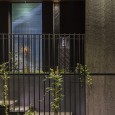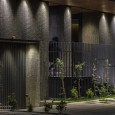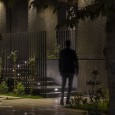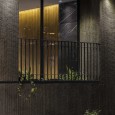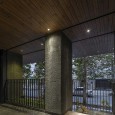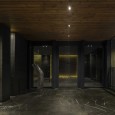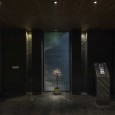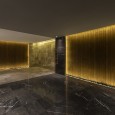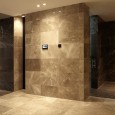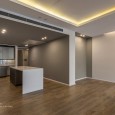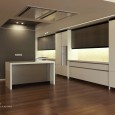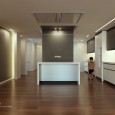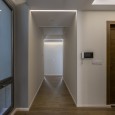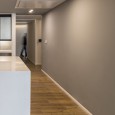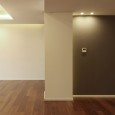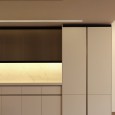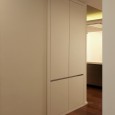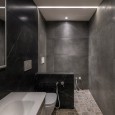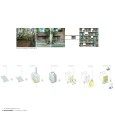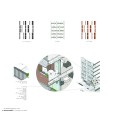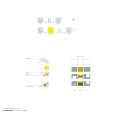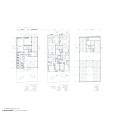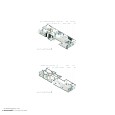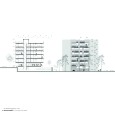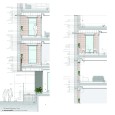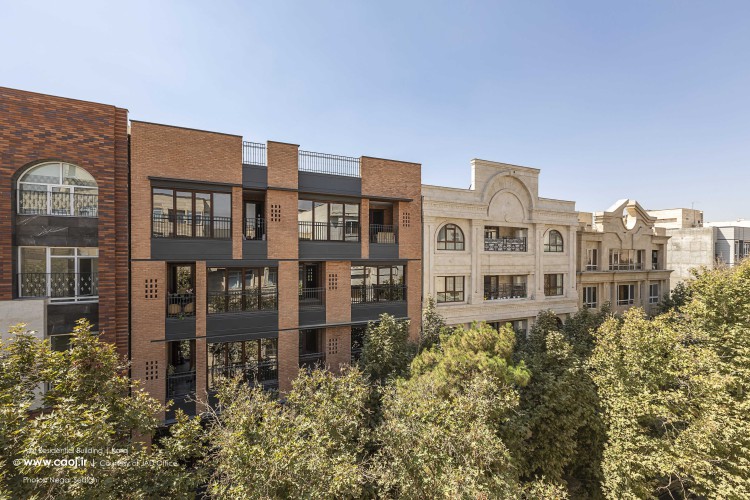Description
Alef Residential Building is situated in a locale of considerable historical significance and distinct identity, characterized primarily by the presence of ancient plane trees and garden-alleys, setting it apart from other regions within Karaj city. Regrettably, the rampant construction activities currently pose a significant threat to the preservation of these unique elements. Nevertheless, the solitary houses adorned with brick facades and cement, or metal-framed windows serve as a reminder of the region's erstwhile ambiance, successfully safeguarding its identity.
Consequently, the project's most crucial challenge and underlying principle materialized in the form of preserving and revitalizing the region's identity while dutifully respecting its contextual surroundings. By meticulously studying the architectural characteristics of these solitary buildings, a series of conceptual frameworks began to take shape, serving as the foundation for the project. These frameworks were characterized by windows that protrude from the facade, featuring both upper and lower edges that occasionally extend to the full length of the window or the facade itself, thus generating a multitude of compositional variations.
Our ardent endeavor throughout this project centered on rejuvenating the same ambiance and sentiment experienced by the region's inhabitants during the bygone era. It sought to recreate the tranquility once derived from leisurely strolls along the garden-alleys, which now face an imminent threat of obliteration. The design approach favored minimal verbal discourse and prioritized attentive listening, fostering neighborly interaction without imposing excessive noise disturbances. Every decision made and every utterance expressed throughout this endeavor were rooted in this fundamental objective: to allow the context to guide us, dictating what actions to take and what to avoid.
To effectively honor the contextual backdrop, numerous setbacks were intentionally incorporated into the building's volume on both the ground floor and subsequent levels. Notably, the entrance area on the ground floor was carefully configured as a recessed space, establishing a hierarchical sense of arrival. This semi-open and semi-private area also served as an informal gathering spot. Furthermore, all apertures within the structure were oriented inwards, facing private spaces adorned with foliage. Additionally, each floor boasted expansive terraces that overlooked the plane trees, complemented by walls composed of artisanal bricks and lattices that extended seamlessly from the facade onto these terraces, providing localized comfort for the residents.
Farsi
Please click on the Link below to read the information in Farsi Language.
Click Here!
