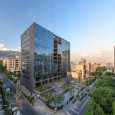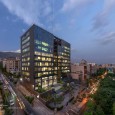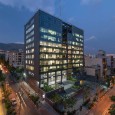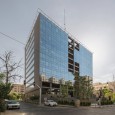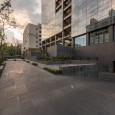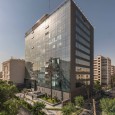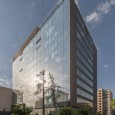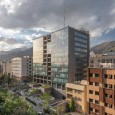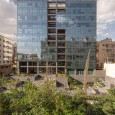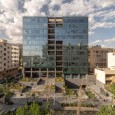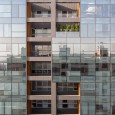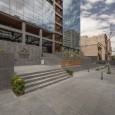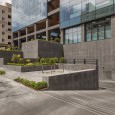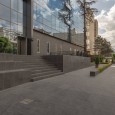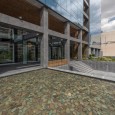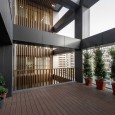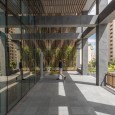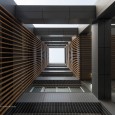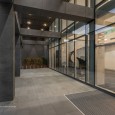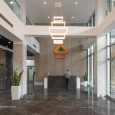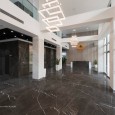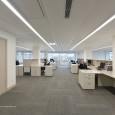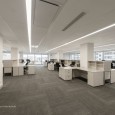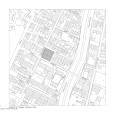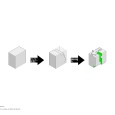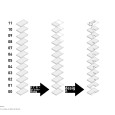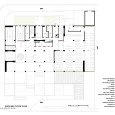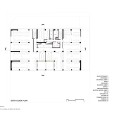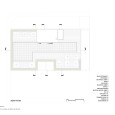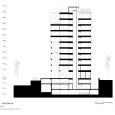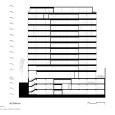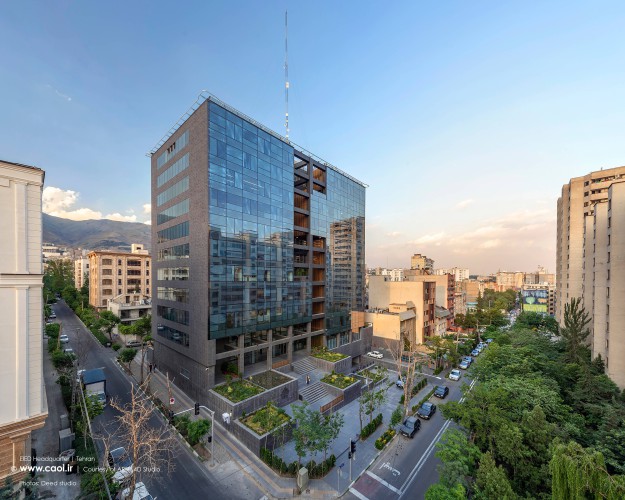Description
The EIED headquarters, a 40-meter 10-storey office tower located, in Tehran completed in the Spring 2017. We were asked to turn an infirm structure of only 5 meters span into the headquarter of one of the most striking Oil Industry Engineering Companies with the staff of some 550 members. No additional structure was feasible and following the complex organization hierarchy was a challenge itself. The contemporary feel of the office environment is future proofed for changes in working methods in years to come. The landmark building is set on a landscaped layered public plaza that serves as a new financial campus in the neighborhood. By rotating the building off the urban grid and tapering the facade, the tower design distinguishes itself from the surroundings while creating a secluded gathering area at the base.
[ The main entrance opens up into the double height lobby. The space is bathed in natural light that works well with the use of glass. At the heart of this space, there is a spiral stair using that doubles up as an active space for working; in much the same way all of the building’s interior areas do. The stairs lead to the dedicated office areas, meeting rooms and conference room that wrap around the atrium spanning all of first floor.]
Farsi
Please click on the Link below to read the information in Farsi Language.
Click Here!
