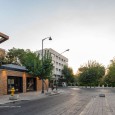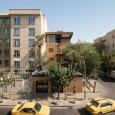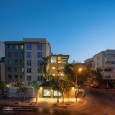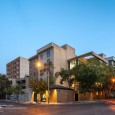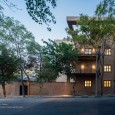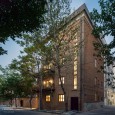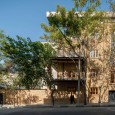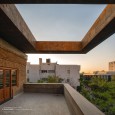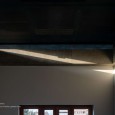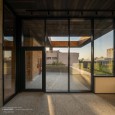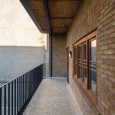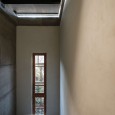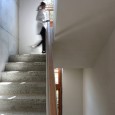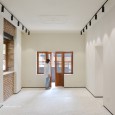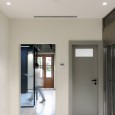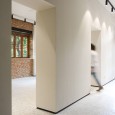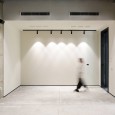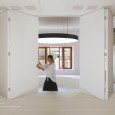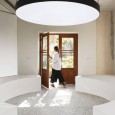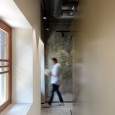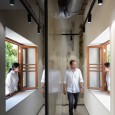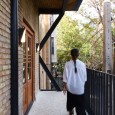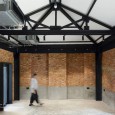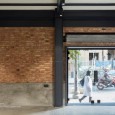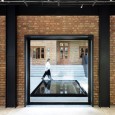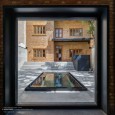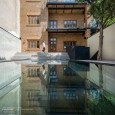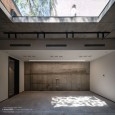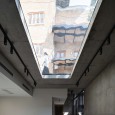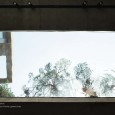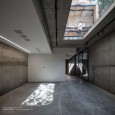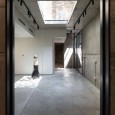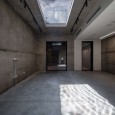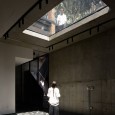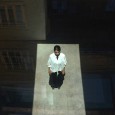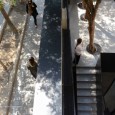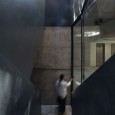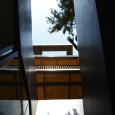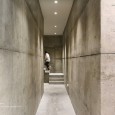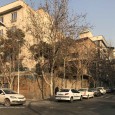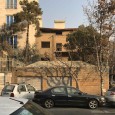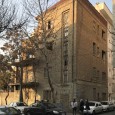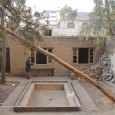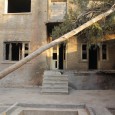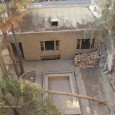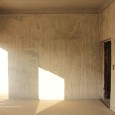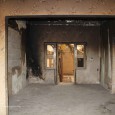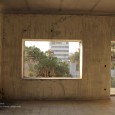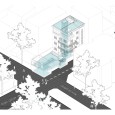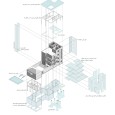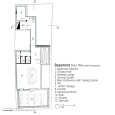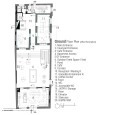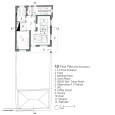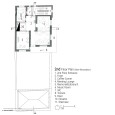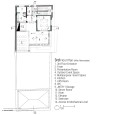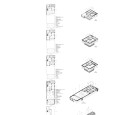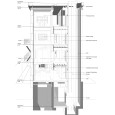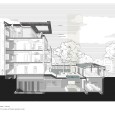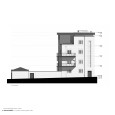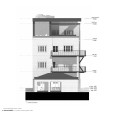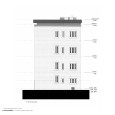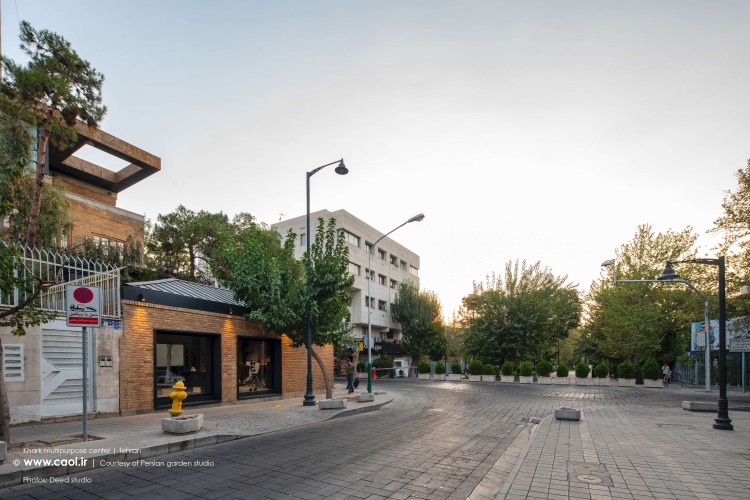Description
Khark Multi-purpose Project, located near Vahdat Hall on Khark Street, Tehran District 11, with an area of 1018 sqm, originally consisted of three residential floors in the main northern building, a one-story southern building used as a garage, and a courtyard in between the two. Constructed during the Pahlavi period and once the home of Alireza Afzalipour, a philanthropist and founder of Kerman University, and his wife Fekhere Saba a famous opera singer, the architecture is considered one of the historic and valuable buildings remained in central Tehran.
The project's unique geographical location in Tehran’s cultural zone of Rudaki led the design approach towards what goes beyond the restoration of the existing building and focusing on creating a connection between this project as an urban node to the existing revitalization plan in the area by inviting the public to experience and pause in such buildings as one of the design's main goals.
The initial client’s needs were to create a multi-purpose space that could be used as meeting rooms and open workspaces, as well as spaces to host public events and gatherings while keeping the historic layers of the building. Creating public and private paths and guiding the users access to different spaces was key to layout and space planning. In order to invite the public to the project and as the starting point of the spatial experience, the southern building was designed as a café, and the openings were transformed and became transparent, creating a visual connection between the main building and the neighborhood through the southern structure.
During the process of reinforcement, the courtyard was excavated and leveled with the former basement level with the implementation of retaining structure walls. The existing pond was then redesigned and replaced by a glass pond, emphasizing the visual connection between different layers of the project and generating a sense of curiosity for the visitors. A sunken courtyard was then formed, accessing the basement level through a metal staircase. The basement level is also connected through an excavated tunnel to the main building and the old water reservoir, which is now the mechanical room. An elevator is also added near the core of the building, connecting the basement level to the rooftop for easier access and direct connection between these levels.
Reinforcement of the main building was completed by operations and methods such as the implementation of piles, 13 meters deep, a strip foundation, shotcrete walls, and metal mesh floors.
In this project, the rooftop level is a significant completion point for the visitor’s experience. Used mostly for public events and gatherings, public users will have direct access from the basement level to the rooftop through the elevator. The metal roof extension was added as a cantilevered structure to the existing roof while standing over it, creating a transparent gap. The opening of the cantilever on the south side frames a sky view, while the volume protects this historic building in reality and metaphoric terms. At rooftop level, visitors will experience a unique view of Tehran, which facilitates a point of connection and acknowledgement of its rich historic and cultural diversity and maybe a desire to return to the central parts of the city in hope of the birth of similar projects in this zone.
Farsi
Please click on the Link below to read the information in Farsi Language.
Click Here!
