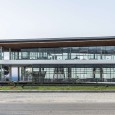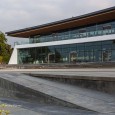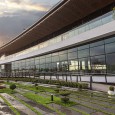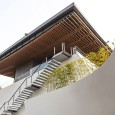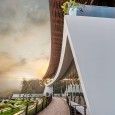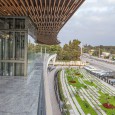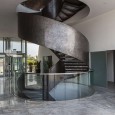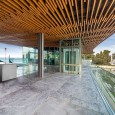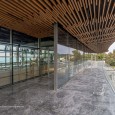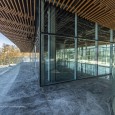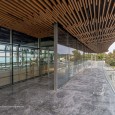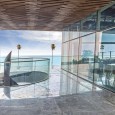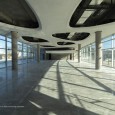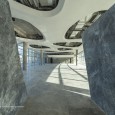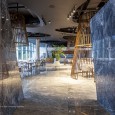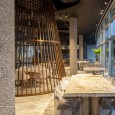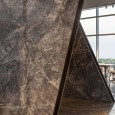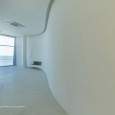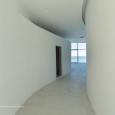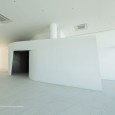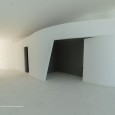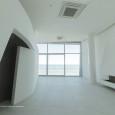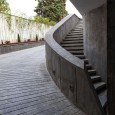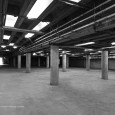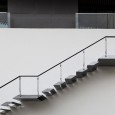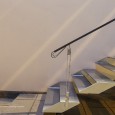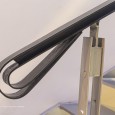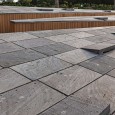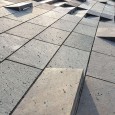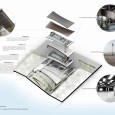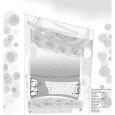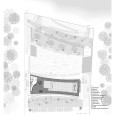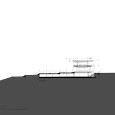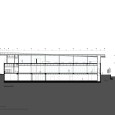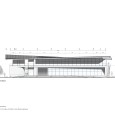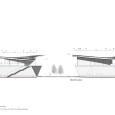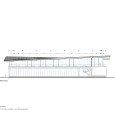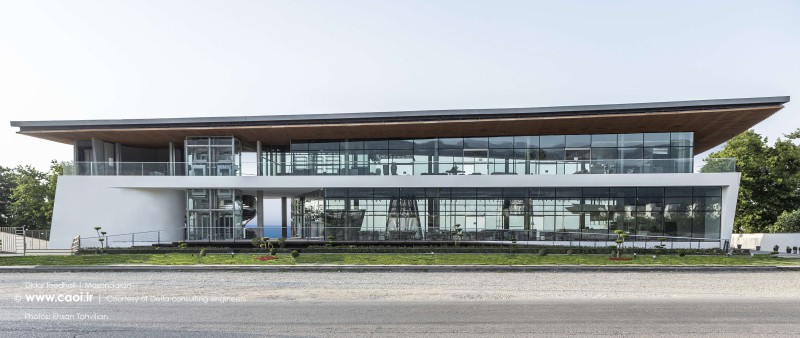Description
Didar Foodhall is located in the vicinity of the Caspian Sea and Sisangan forest in northern Iran. In compliance to the sea and road setback regulations, the building could be constructed only on the 15 percent of the south of the site. This limited the options in locating the footprint of the building in the site.
First, we tried to avoid designating the ground level to a closed space to have a more open view, but it was not feasible. Therefore, we based the main idea of the design on a space layout that would allow maximum transparency in the southern and northern shells, which would consequently lead to less obstructions on the connection with the sea from the side of the road. Distancing from the eastern and western edge of the site and creating a hollow space in the middle of the volume were to facilitate the walkway connection to the sea without the need to pass through a closed space.
The main diagram of our design led us to a simple frame that could be implemented most delicately and with the least mass. After establishing this diagram, the environmental parameters prompted by the vicinity to the sea and the southern lane became effective in the formation of the project’s architecture considering its spatial needs, granting a certain atmosphere to the form and the space.
Creating volume suspension in relation with the context by distancing from the ground and the surrounding terrace on the first floor were patterns of the local architecture of the region, residing in our unconscious. The simple frame covered in white and the wooden roof, both connected with the vernacular materials of the region, had a crucial role in creating the sense of building’s belonging to northern Iran. It is noteworthy that the furniture and the accessories were selected by the client when the project was completed.
Physical plan:
- Ground floor with 950 m2 area at +1 meters level from the road, designated for Seafood restaurant & Restrooms.
- First floor with 950 m2 open and closed spaces designated for cafeteria, general restaurant with terrace overlooking the sea and a residential unit for the client.
- Basement level at -4 meters, support areas such as kitchens, the prayer room, restrooms, the office, and a 60-car parking lot were designed.
Farsi
Please click on the Link below to read the information in Farsi Language.
Click Here!
