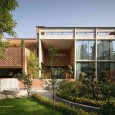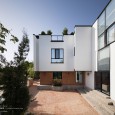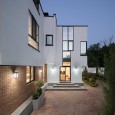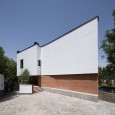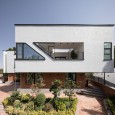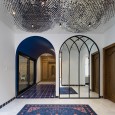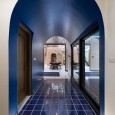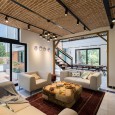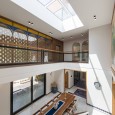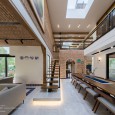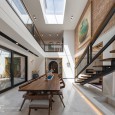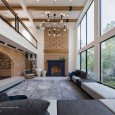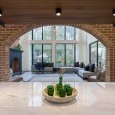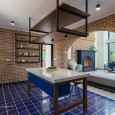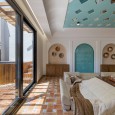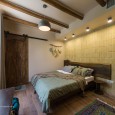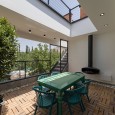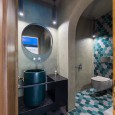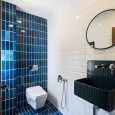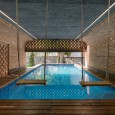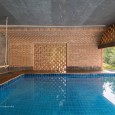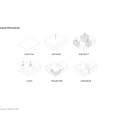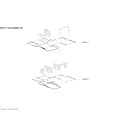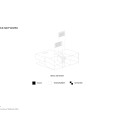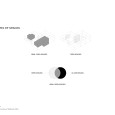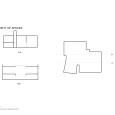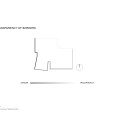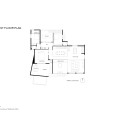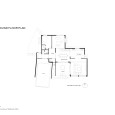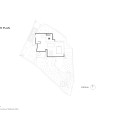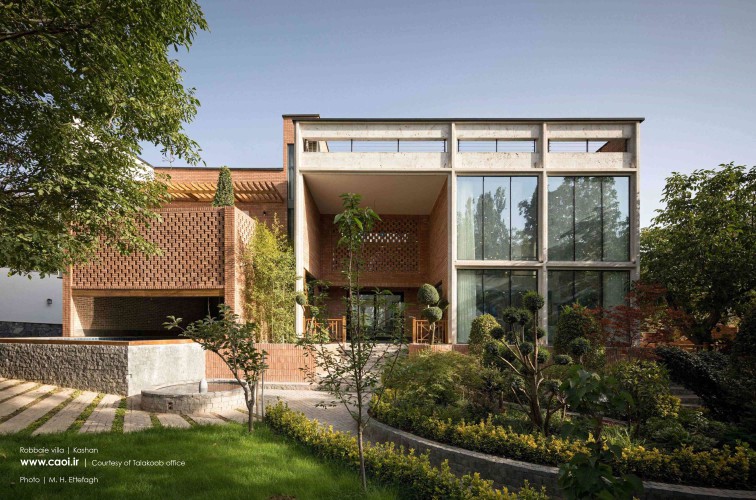Description
In this project, it has been tried to design and organize the spaces in such a way that while taking into account the feeling of Iran's past architecture, contemporary life and today's architecture of Iran are also taken into consideration, in this regard, while considering the functional needs of users and To create an effective connection with the site, all kinds of spaces that can evoke the feeling of Iran's past architecture have been used.
In order for the spatial diversity not to lead to the multiplicity and disintegration of spaces, it has been tried to connect these spaces and achieve spatial integration by using identity elements. Beside all kinds of different spaces that are inspired by Iran's past architecture, it has been tried to take a special look at open and semi-open spaces and how it affects the quality of other adjacent spaces, the importance of this issue is so much that it can be said that the organization of spaces is done based on the void space and different spaces are influenced by it (taking the idea from the central courtyard in old Iranian architecture), while the transparency and fluidity, in addition to the horizontal relationships of the spaces, have also extended to the vertical relationships of the spaces and have changed the border between the spaces as much as possible, in In addition to this, openings have been tried to be placed in the outer walls of the building in such a way that the maximum use of natural light is obtained according to the geographical location, as well as the maximum use of natural resources according to the capabilities of the site
Farsi
Please click on the Link below to read the information in Farsi Language.
Click Here!
