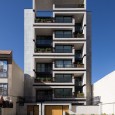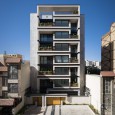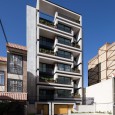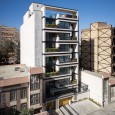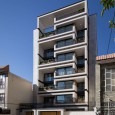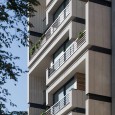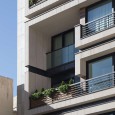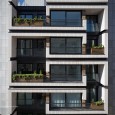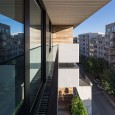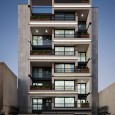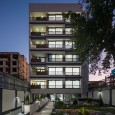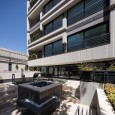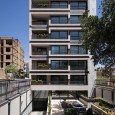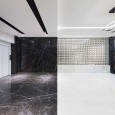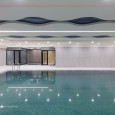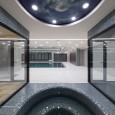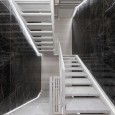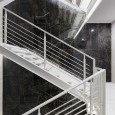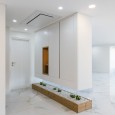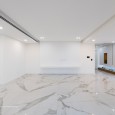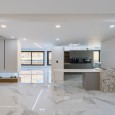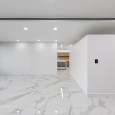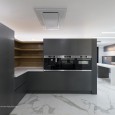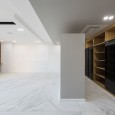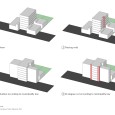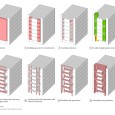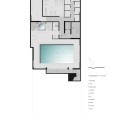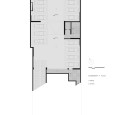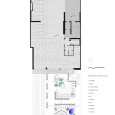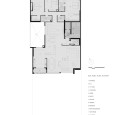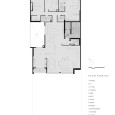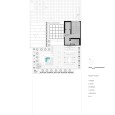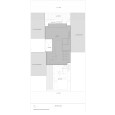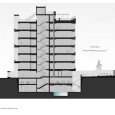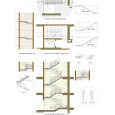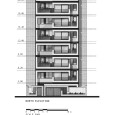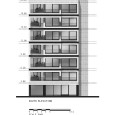Description
- "Paternal house" was very important in Iranian culture and history. The houses were built in such a way that the children of the family could live in their father's house after marriage and having children, and at the same time maintain their privacy. Sometimes they lived in the same house for many generations and made happy memories there. But nowadays, according to modern living conditions, this lifestyle is being destroyed. However, some people try to maintain and continue this beautiful lifestyle.
- The design of the "Paternal House" building project was referred to our office in 2018. The owners of the project are two brothers who owned the land for many years and lived in the old building located there as their father's house, and considering their attachment to the property and the neighborhood, now they planned to build a building with 6 residential floors plus other common spaces in accordance with their new needs. common spaces including ceremony hall, swimming pool, sports hall, parking lot, etc. for themselves and their children who are now independent or are forming a new family.
- One of the emphatic demands of the employer, which was also agreed upon by us, was that the building should have a relatively simple, distinguished, dignified and at the same time modern design, and that unnecessary luxuries expenses should be avoided as much as possible.
- Therefore, according to the restrictions of the urban planning regulations, the swimming pool and sport hall were designed with the provision of a sunken skylight to provide light and ventilation in the second basement, and parking in the first basement. The party hall and excess parking space on the ground floor were designed in such a way that, when needed, it is possible to increase the space of the hall through the addition of excess parking space as a complementary space, and at the same time, it can also enjoy the facilities of the open space of the yard. Therefore, special attention was paid to the design of the green space and yard landscaping.
Among the other design challenges was how to place the building and the skylight, and the design of the facade with the consultant of the side neighbors of the project (considering their importance for the client). Because they also intend to build in the near future and therefore it should be designed in such a way that their rights are also considered. (It should be noted that according to Arak urban planning regulations, properties with more than one line with the streets or alleys can be placed freely, and considering the existence of two western neighbors and one eastern neighbor, the issue was very important from this point of view).
Farsi
Please click on the Link below to read the information in Farsi Language.
Click Here!
