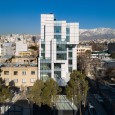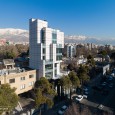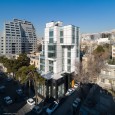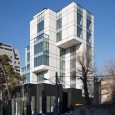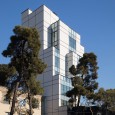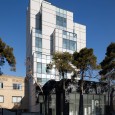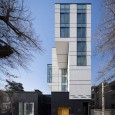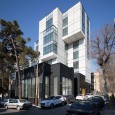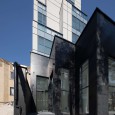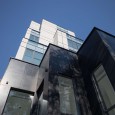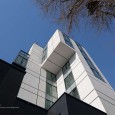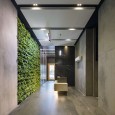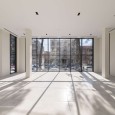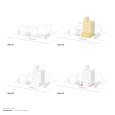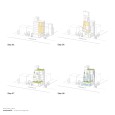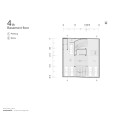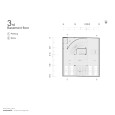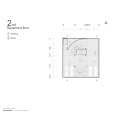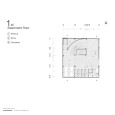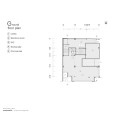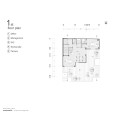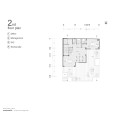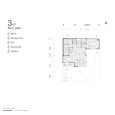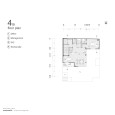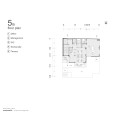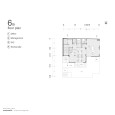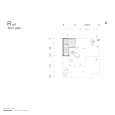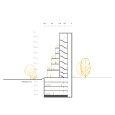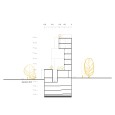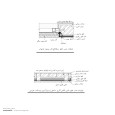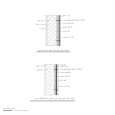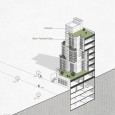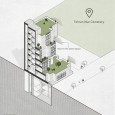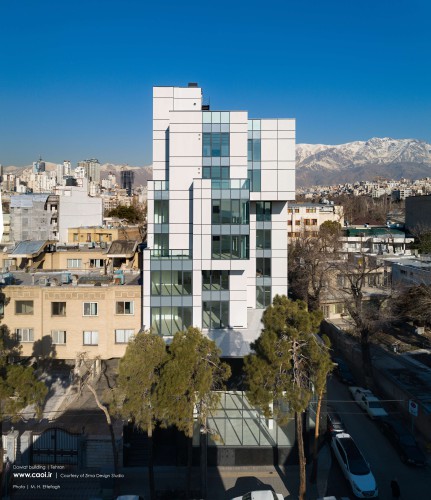Description
Upon the submission of the Dowlat project design to the Zima office, we were presented with a unique challenge posed by a 355-square-meter plot located on the northern corner of Reza Alley and Dowlat Street. This parcel, visible from three sides, demanded a tailored approach blending architectural finesse with contextual sensitivity. The project encompassed six office floors with a 45% occupancy rate, complemented by a ground floor housing an administrative lobby and commercial segment. Additionally, four basement levels were allocated for parking, storage, a generator room, and a caretaker's room, all operating at full capacity.
Our design process was meticulously crafted to harmonize functional requisites with municipal laws while concurrently enriching the building's intrinsic character and contributing positively to the city. Strategically linking the western facade with the architectural complexities of the southern and eastern facades, we eschewed the banality of a monolithic box, drawing inspiration from the southern panorama of Tehran city and the verdant backdrop of the Metghin Cemetery in eastern Tehran. By artfully staggering the floors, we aimed to orchestrate a dynamic interplay of solid and void, effectively leveraging surrounding vistas to foster a seamless connection between interior and exterior domains.
With exploration of a permeable volume, we endeavored to infuse the mass with natural light. This endeavor was augmented by the integration of terraces beyond the 45% occupancy threshold, acknowledging the spatial constraints per floor and affording occupants a distinctive link to the external milieu. The provision of terraces coupled with abundant natural illumination within the office spaces exerts a palpable influence on the quality of the working environment and the well-being of employees. Facilitated access to natural light throughout the day not only augments energy levels but also bolsters morale among occupants. In summation, this office edifice, characterized by a judicious amalgamation of architectural tenets, utilitarian exigencies, and contextual synergy, stands as a testament to modern design excellence, offering a harmonious and inviting workspace for its inhabitants.
Farsi
Please click on the Link below to read the information in Farsi Language.
Click Here!
