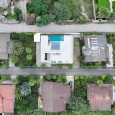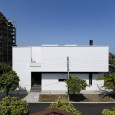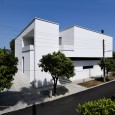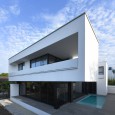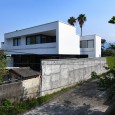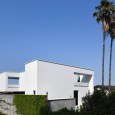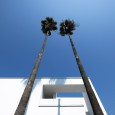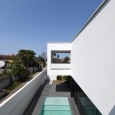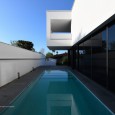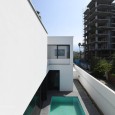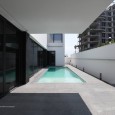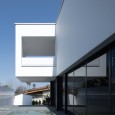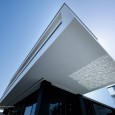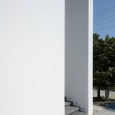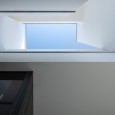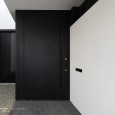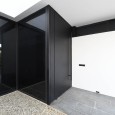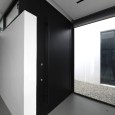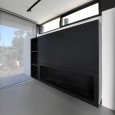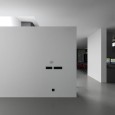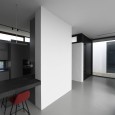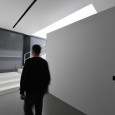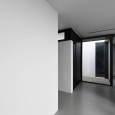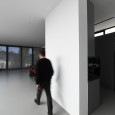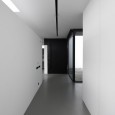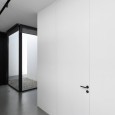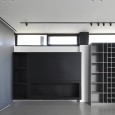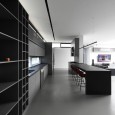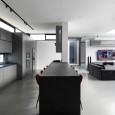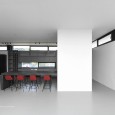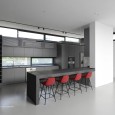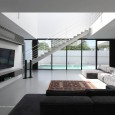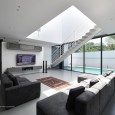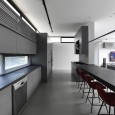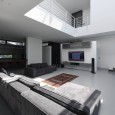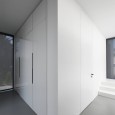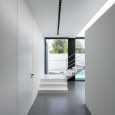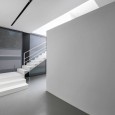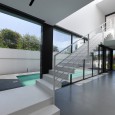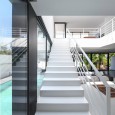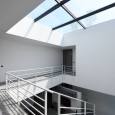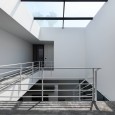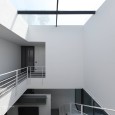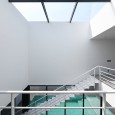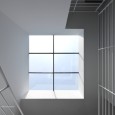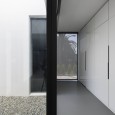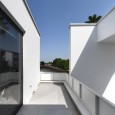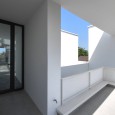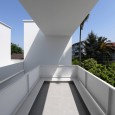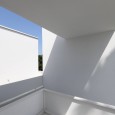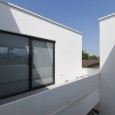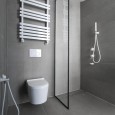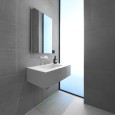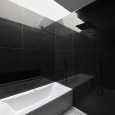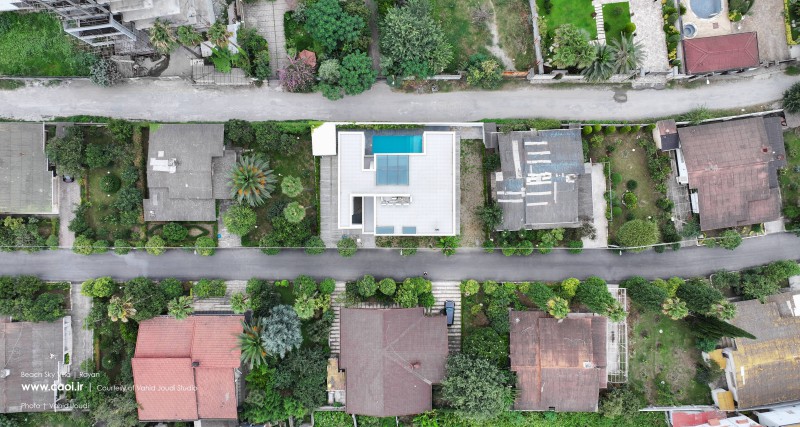Description
The Beach Sky Villa is situated on the southern coast of the Caspian Sea in Mazandaran, Iran, within a neighborhood characterized by a diverse and semi-dense villa texture. The villa was specifically designed to cater to the needs of a middle-aged couple and their guests for vacation and weekend getaways.
The architectural design of the villa was faced with three significant challenges. Firstly, it aimed to provide the residents with a different sensory experience compared to their permanent home, catering to their need for a unique and immersive environment. Secondly, the design aimed to establish a dynamic interplay between the villa and its natural surroundings, integrating the built structure with the coastal environment. Third, solving the problem of not receiving proper natural light from the south due to the placement of the building on the site according to the rules of the town.
To tackle these challenges, the design strategy focused on enhancing the sensory experience of the residents and fostering a deep connection with the surrounding nature. The architecture aimed to intricately engage the senses and tell a compelling narrative, moving away from purely pragmatic design principles. The concept of sensorial architecture, which is often absent in contemporary designs, was central to the approach. Emphasizing the sensory involvement of the occupants and transcending purely utilitarian considerations, the design sought to create a multi-layered and immersive experiential environment.
The design also placed significant attention on the visual and experiential relationship with the sky, drawing inspiration from traditional Iranian architecture and its historical emphasis on connecting with the celestial realm. This approach sought to create an environment that integrates tactile experiences with an intellectual understanding of the place, thereby crafting a holistic and enriching human experience within the villa.
A notable architectural feature that emerged from this process was the creation of an open central core within the building. This design element not only facilitated internal communication and interaction but also served as a conduit to bring natural light deep into the interior spaces of the villa. Additionally, the architectural response to the challenge of limited southern exposure involved the integration of the central core to enable the influx of natural light, allowing the villa to establish a dynamic engagement with the passage of time and climate changes, thereby creating an inner landscape within the built environment.
Moreover, in response to the heterogeneous forms and colors prevalent in the region's architecture, the design sought to harness the geometric potential of integrated surfaces with a predominant white color palette. This strategic use of color and form aimed to establish a harmonious balance, creating an architectural canvas that subtly integrates with and embraces the surrounding natural landscape.
Farsi
Please click on the Link below to read the information in Farsi Language.
Click Here!
