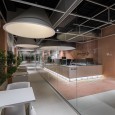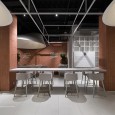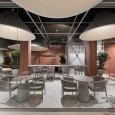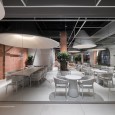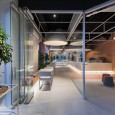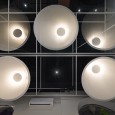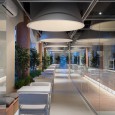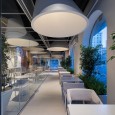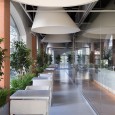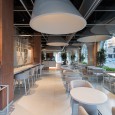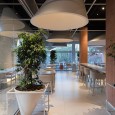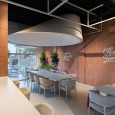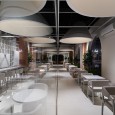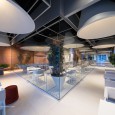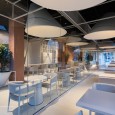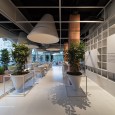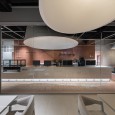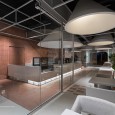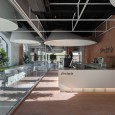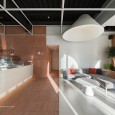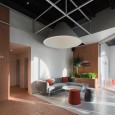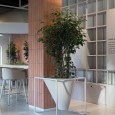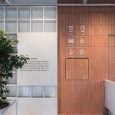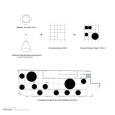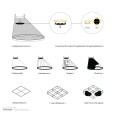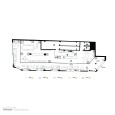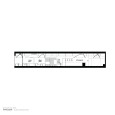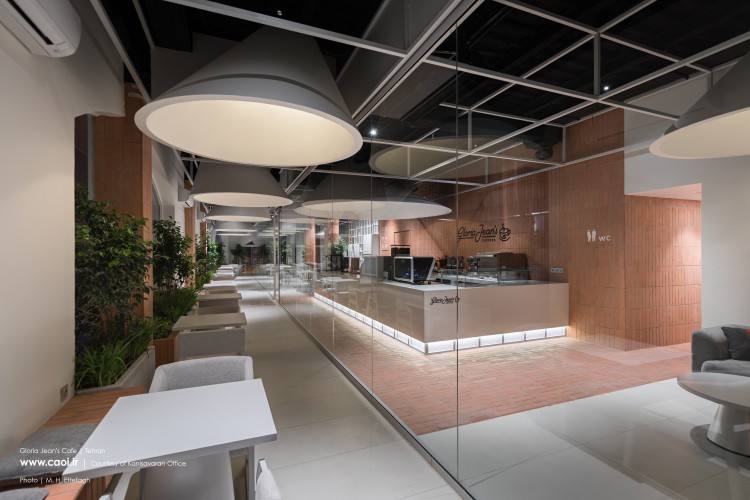Description
Gloria Jean’s Cafe is an Australian brand that has more than 600 branches in more than 140 countries. To start its activity in Iran, this cafe needed to define a new problem statement to experience a successful presence in Iran. During the initial meetings with the client's team and the design team, the opportunities and limitations of the project were identified; we reached a specific point of view. The issues that we had to concern were as follows:
Cafe concept design with a new approach compared to other branches, the presented concept should have the potential to be able to expand by maintaining the architectural features, and in other words its main genes, the design should be able to be built in small and large spaces and maintain the visual identity of the brand in accordance with the main brand. What the design team defined for itself may be derived from a recurring scenario in architecture. Contrast, border, material design, spatial quality and modular architecture for a replicable gene. Architecture is all repetition of repeated scenarios, and during all these repetitions, the characteristics of the building and its spaces make it different and experiential.
Features that are not found mainly through logic and direct path and are obtained through translation or interpretation of the architect from a common or complex problem. If this feature serves to increase the quality of the space and also gives the audience a chance for a new experience, we can expect that the final product of the design will become a place to live together either temporarily or permanently.
The design based on a specific network on the ceiling induces its proposed behavioral pattern to the space, micro and macro spaces are all possible to expand from within this network. The ceiling grid acts as a space divider and gives the space the opportunity to create whatever it wants. Collective spaces, entrance space, reception space and personal spaces are the product of the opportunity that this network gives to the space and to preserve and strengthen these spaces and introduce them with an iconic look through the cones that act as emphatic elements in the space. It was used to introduce the place where they were present.
In addition to emphasizing and introducing the surrounding space, cones are used as lighting for the space, and also the property of absorbing sound due to its geometric shape creates an opportunity to be in a space with the least disturbing noise, in other words, form and function in one. Iconic Member has been merged. The connection of the primary network and the cones with other elements of the space has created codes that the audience understands their meaning without training in their first appearance. Codes that help create a temporary behavior pattern in a temporary place and for a temporary time.
Farsi
Please click on the Link below to read the information in Farsi Language.
Click Here!
