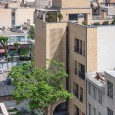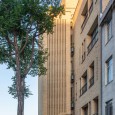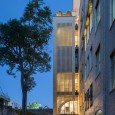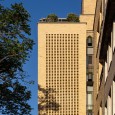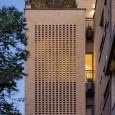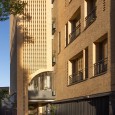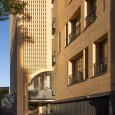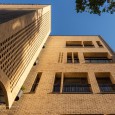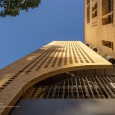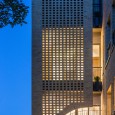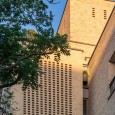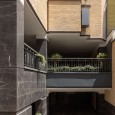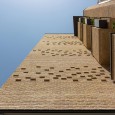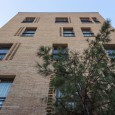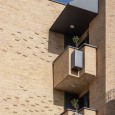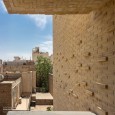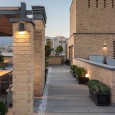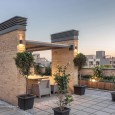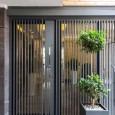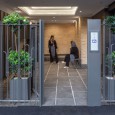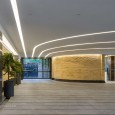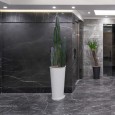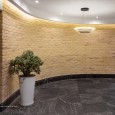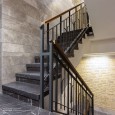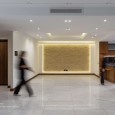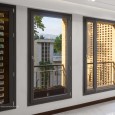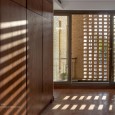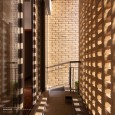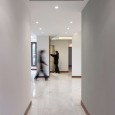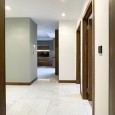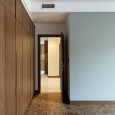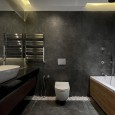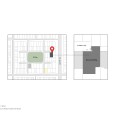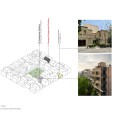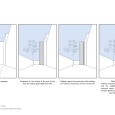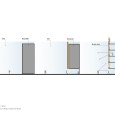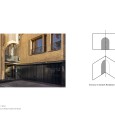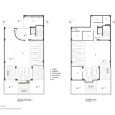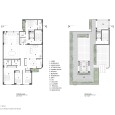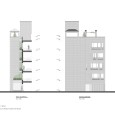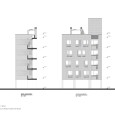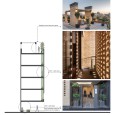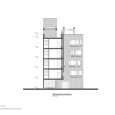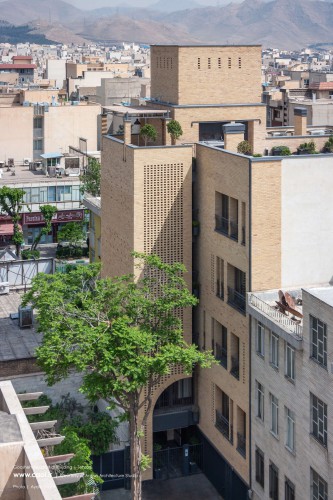Description
The land of the project is located at the end of a dead-end alley behind the neighboring buildings leading to a green square called 51st Narmak Square. Such lands are usually less valuable than their neighbors due to their small size and being located behind other lands. On the other hand, the physical plan of the project defines four units of 240 square meters with 4 bedrooms, based on the client's request which has special regional customers due to their bigger size in comparison with the average size of the buildings in this region.
One of the influential factors in the design of this building was the old neighbor in one of the alleys of this square, which is a two-story brick building with valuable architecture from the past decades, which also directly played an important role in the previous project of this studio located in this square and had been noticed by the designer and client of this project from the beginning. The simple combination of brick volumes and a courtyard in the middle of this building.
Choosing brick as the final facade was an experience in line with our previous project in this field and our relationship with this old neighbor. The land's location and the large ratio of units were considered important issues from the beginning of the design. We were looking for a solution to resolve this contradiction how could we raise the added value of such lands with mentioned limitations of having narrow sides facing the city and turning it into a building with a more influential presence at the end of a dead-end alley.
For this purpose, a semi-open space was created at the end of the alley before the building entrance, which was an interface space between the building, the alley, and the neighbors. Also, by creating this space, it became possible to show the width of the building on the ground floor. At the first glance at the end of the alley, a prominent view was created by maintaining the visual simplicity that expresses the respectable presence of this building next to the neighbors.
Removing the windows from the west wall of the facade and placing them behind a perforated brick skin was a dual-purpose solution to create a unique and distinctive facade and define the privacy of the interior space. Creating a gap on this facade helped to continue the side facade on its own level, which leads to the entrance half arch at the end of the alley on the ground floor. Another thing that was experienced in this project is the issue of green space and communal spaces in the building and at the neighborhood scale. For this purpose, the space created in the north of the building on the ground floor provides interaction between the residents of the building and the neighbors. Furthermore, on the roof of the building, two pergolas along with a green area provide a suitable space for residents' gatherings and social communication.
Farsi
Please click on the Link below to read the information in Farsi Language.
Click Here!
