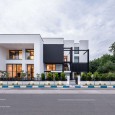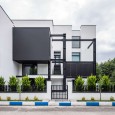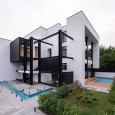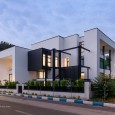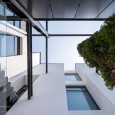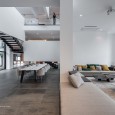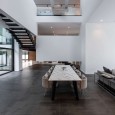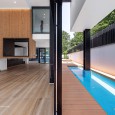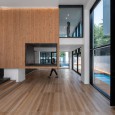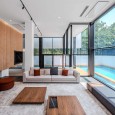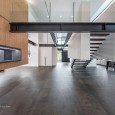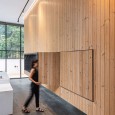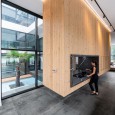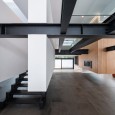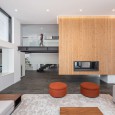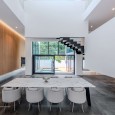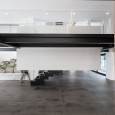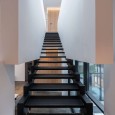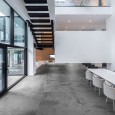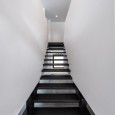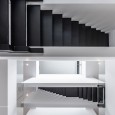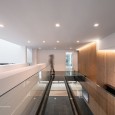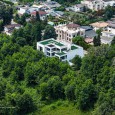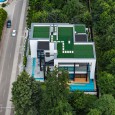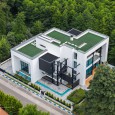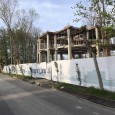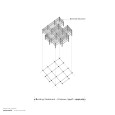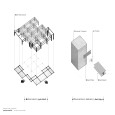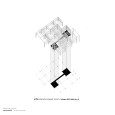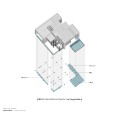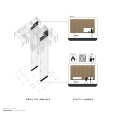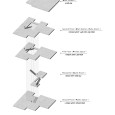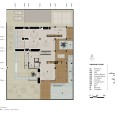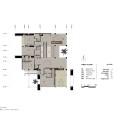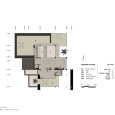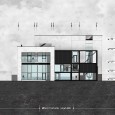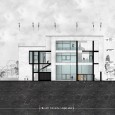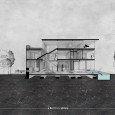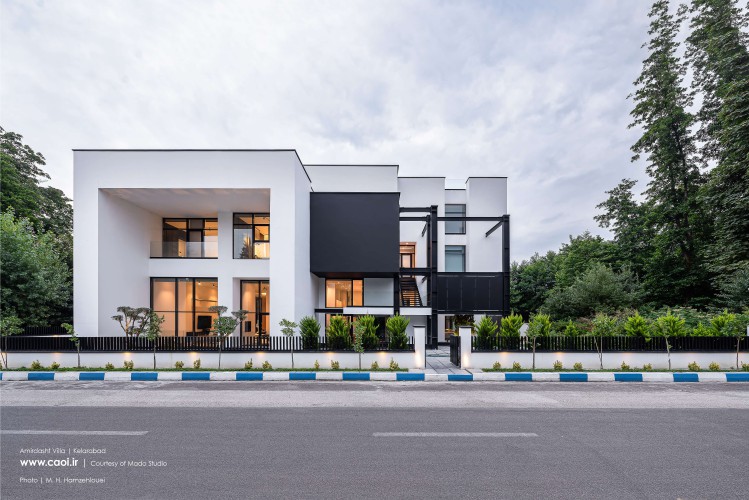Description
The Amirdasht Villa project involved redesigning a villa with a Roman-style, where the structure had already been constructed as a concrete frame. The client’s request was to transform this traditionally classic project into a modern one.
After assessing the existing state and the client’s requirements, the project’s issues were redefined and categorized as follows:
- Tectonic: Regarding construction techniques, a fundamental shift was necessary from classic materials, typically stone, to modern materials like metal, concrete, and glass. Another challenge related to construction was any modifications aimed at expanding space and mass, which, given the weak execution of the previous structure, required reinforcement.
- Program and Space: Given the changes, the project’s program could be redefined so that the spatial relationships of the previous design, which were mainly based on the separation of spaces according to function, would be completely eliminated. The goal was to achieve the highest degree of fluidity and spatial freedom.
- Mass: Confronted with the existing structure and layout, we encountered a classical nine-square diagram with a grid organisation. The method of composition, geometry, and use of the grid could be revisited in the redesign of the villa in the manner of modernists like Le Corbusier, Mies van der Rohe, and the New York Five.
The building’s development proceeded in two phases. Initially, two cubic masses were extended outward from the western and southern fronts of the building to break the classical diagram’s symmetry and to control southern light and the western front’s oblique rain, where the main entrance was also located.
The second phase involved developing a steel structure. The choice of a steel structure instead of concrete for the project’s expansion, considering that the client owns a steel frame factory, indirectly reflects the client’s identity. The steel skeleton, as a secondary system and an independent spatial grid, extends both inside and outside the mass. Externally, it frames a tree that had been preserved on the site, and internally, it defines a mezzanine space as a guest room, along with a glass bridge. The secondary (steel) grid is exposed in the space, following the modernist approach.
Inside the villa, to achieve maximum transparency and spatial fluidity, no walls are used on the ground floor, where the public spaces such as the living room, dining area, and reception area are located. The only exceptions are two wooden walls extending from the top floor to the ground floor, which do not reach the ground to avoid obstructing the view and create a sense of suspension and lightness in the space.
These two walls serve functions such as a fireplace and bar in the living area, and cabinets and a cooking area in the kitchen.
In the center of the project, a void with a height of three floors has been created. The villa’s circulation is designed as if it were a promenade, guiding the user in various directions from within the central void to the other floors. The staircases are conceived as sculptural volumes with suspended walls within this void.
The program distribution in this villa is as follows: the ground floor houses public spaces like the living room, dining room, kitchen, and reception area, the first floor contains the bedrooms, and the second floor includes a party room, with access to a green roof on two levels. Lastly, on the ground floor, to maximize spatial transparency and the connection between the interior and exterior—a fundamental element of modern spatial diagrams—transparent glass surfaces are used. These glass surfaces can be opened to establish a direct connection between the interior space and outdoor recreational areas like the jacuzzi, pool, and yard.
Farsi
Please click on the Link below to read the information in Farsi Language.
Click Here!
