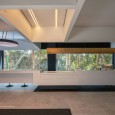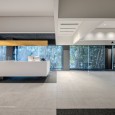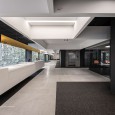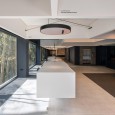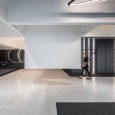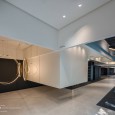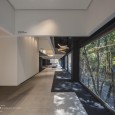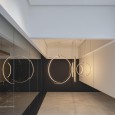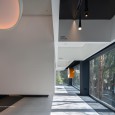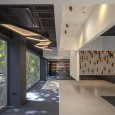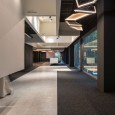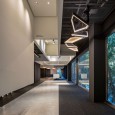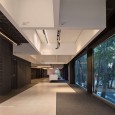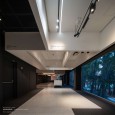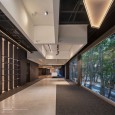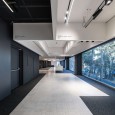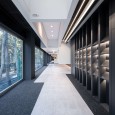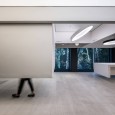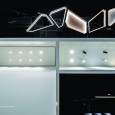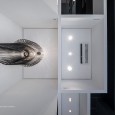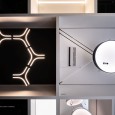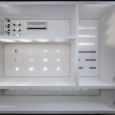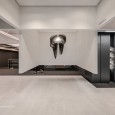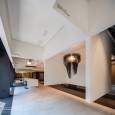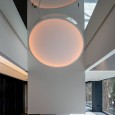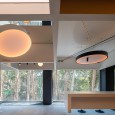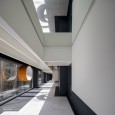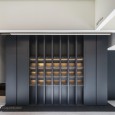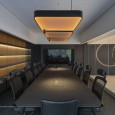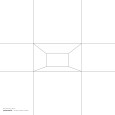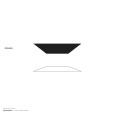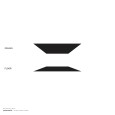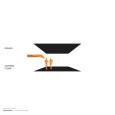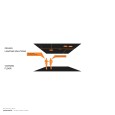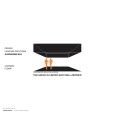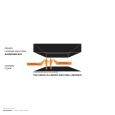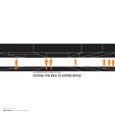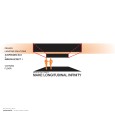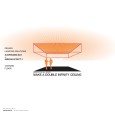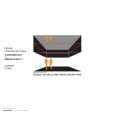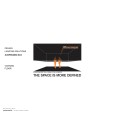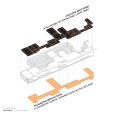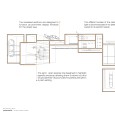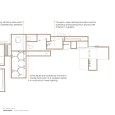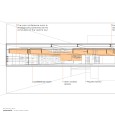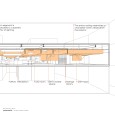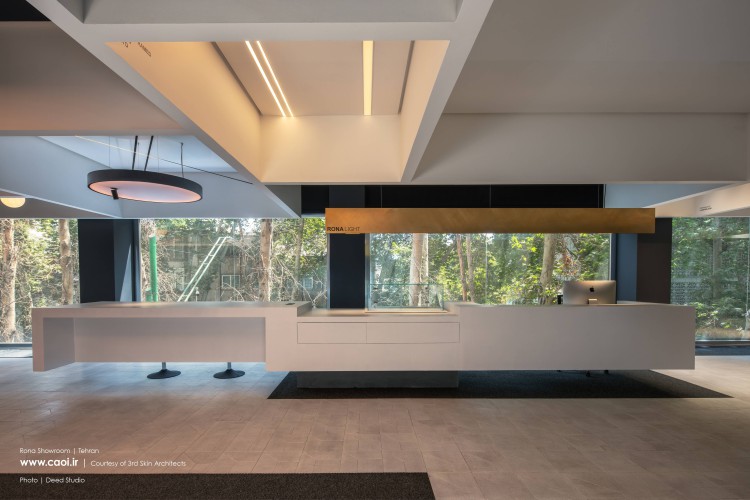Description
Design Concept:
The Rona Office Project involves the renovation and design of a showroom and office space with a display function. The design concept was inspired by the project's purpose—introducing and showcasing lighting elements.
A unique, expansive illuminated element extends continuously from the beginning to the end of the space, incorporating and presenting various lighting components within it. This approach effectively addressed multiple design objectives simultaneously as the concept evolved and developed.
1- Separation of Display Areas: Ensuring each lighting element is showcased distinctly to prevent visual interference and maintain clarity in presentation.
2- Ease of Movement: Given the narrow width of the space, traditional partitions or floor-mounted display stands could obstruct movement and limit visibility. The design prioritizes an open layout for an unobstructed user experience.
3- Conceptual Lighting Element: Creating a dynamic, illuminated feature with adjustable lighting and color variations, which also serves as a recognizable storefront display.
4- Flexibility for Expansion: Allowing for modifications and extensions of display elements within different sections based on the client's evolving needs.
5- Seamless, Uninterrupted Space: Providing a unified, open environment with clear sightlines for an immersive and functional experience.
Design Concept
The project allows for modifications in object display, lighting effects, graphic adjustments, and the integration of design elements within the main architectural feature. The use of semi-walls helps define independent spaces while maintaining overall spatial cohesion. Additionally, the incorporation of mirrored materials enhances visual depth and creates a sense of infinite space, which is one of the project's unique characteristics.
Farsi
Please click on the Link below to read the information in Farsi Language.
Click Here!
