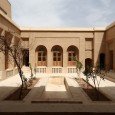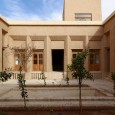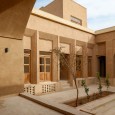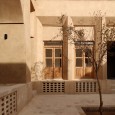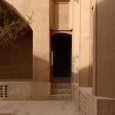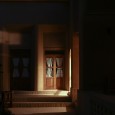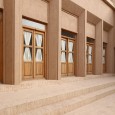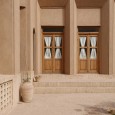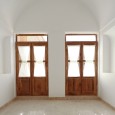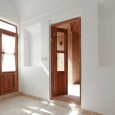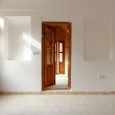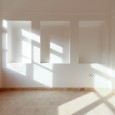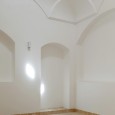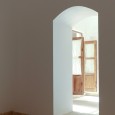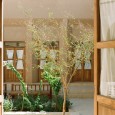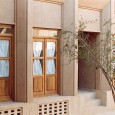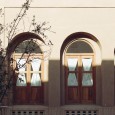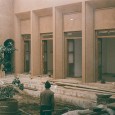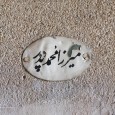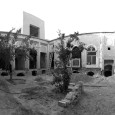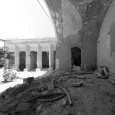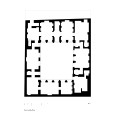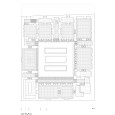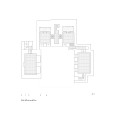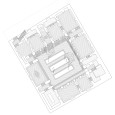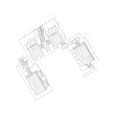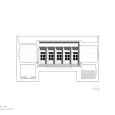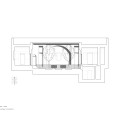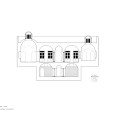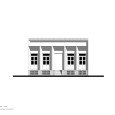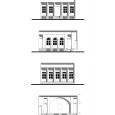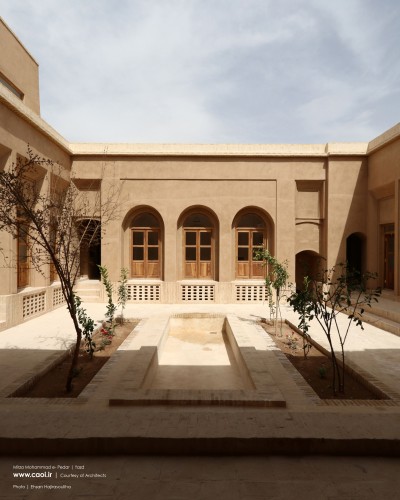Description
The house, dignified and composed, carried a tranquil silence and an openness that seemed to breathe. Its arches rose with grace; its foundations stood steadfast, bearing the quiet weight of time. Though fine cracks traced the vaults and the touch of dampness lingered upon the walls, the essence of the dwelling remained sound—its spirit whole and undiminished. Its architectural structure and spatial order spoke through a language both mature and timeless—rooted in geometry and proportion, yet expressed with clarity and restraint. Within its sequence of spaces, a gentle rhythm of movement unfolded, guiding one through varied layers of experience, all held together in a harmony of balance and visual calm.
At the time when the restoration project was conceived to transform the house into a residence, the guiding vision sought to reconcile economic objectives with the historic integrity and intrinsic worth of the building. The house—regardless of what it had retained or lost—stood as a singular work, an honest storyteller of time, a living presence within the present, and a mirror reflecting the memory of its past inhabitants. This shared perception became the foundation upon which the design and restoration process took shape—one rooted not only in the preservation of the building’s material structure but also in safeguarding its spirit and architectural essence.
In the refinement phase, the approach to revitalization embraced sincerity of expression, shaped by subtle artistry and restraint rather than by ostentation or decorative excess that would demand unnecessary time, cost, or labor. The exterior was enveloped in natural earthen plaster, while the interior—vaults and walls alike—were rendered in a calm, unified white. Along the lower edges, patterned brick screens offered both a gentle veil for the lower windows and a precise threshold where floor and wall meet.
Farsi
Please click on the Link below to read the information in Farsi Language.
Click Here!
