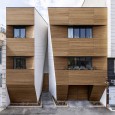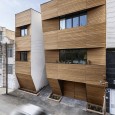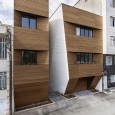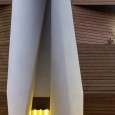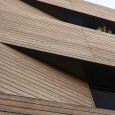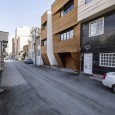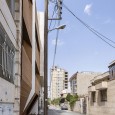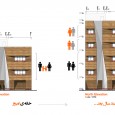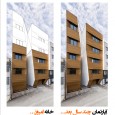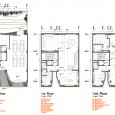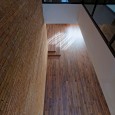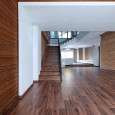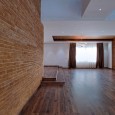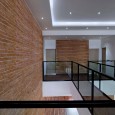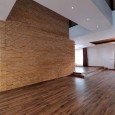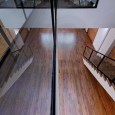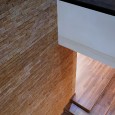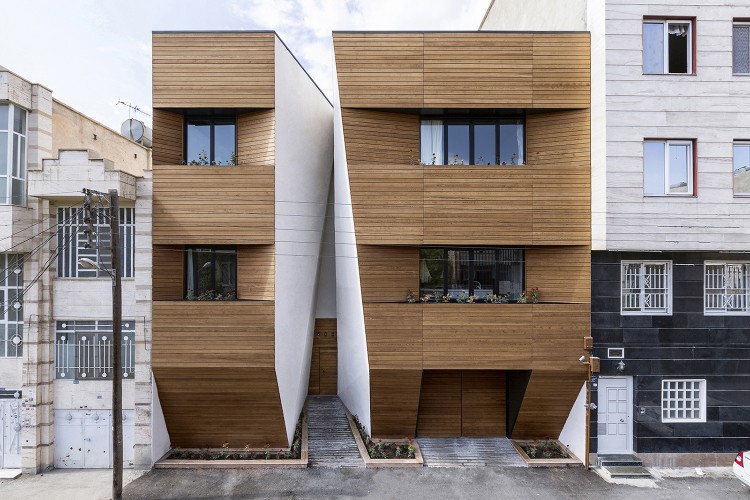Description
Afsharian’s Home…
Current home, a few years later apartment…
Individual habitats designed by architects, are listed in a particular category in artistic and cultural productions. Therefore, they may morphologically be compared with real, abstract and conceptual paintings or even love stories. Afsharian’s home based in Kermanshah with a 312 sqm land contains a three-storied welling for a couple and their toddler son and daughter. Since the client quested prospective additional stories for the children to be added to the building in a few years after utilization, the building should had been designed in a way that it could develop from home to apartment. This demand would require a flexibility in plan and façade diversion; this brought up a challenge to engineer a developable design in a way that it finalizes by adding two extra stories while it should look absolutely adequate and individually identified for the time.
A sincere and simple project with a unique exterior design, was another criterion for the client. Accordingly, taking building height and width proportions into account, designing a square with a crack on it, which converts the building into a sculpture emerging from the street sidewall not only exposes the entrance very well but also responds to upper levels space divisions in a convenient way. Building courtesy for the passenger, what is aprecious content in Iranian noble culture has emerged in this project as it has leaned backward in the ground floor level to devote a part of private land to public green zone. Therefore, the building has stepped further than a normal residential and had become a city landmark with an elegant and eye-catching visual quality. This has gone as far as transferring the subtle meaning of the project to the observer as well as the user and presenting them with freshness and respect.
Interior design and space organization has created an adorable, friendly, pleasant, spacious and amazingly bright environment with the assistance of timber and brick, concerning the client’s will. Experiencing a different environment in the project from the entrance to the private rooms’ access is proposed by passing on a suspended bridge over the void that would infuse a feeling of thrill associated with safety.
Farsi
Please click on the Link below to read the information in Farsi Language.
Click Here!
