-
Iran Center for Management Studies by nader ardalan 1
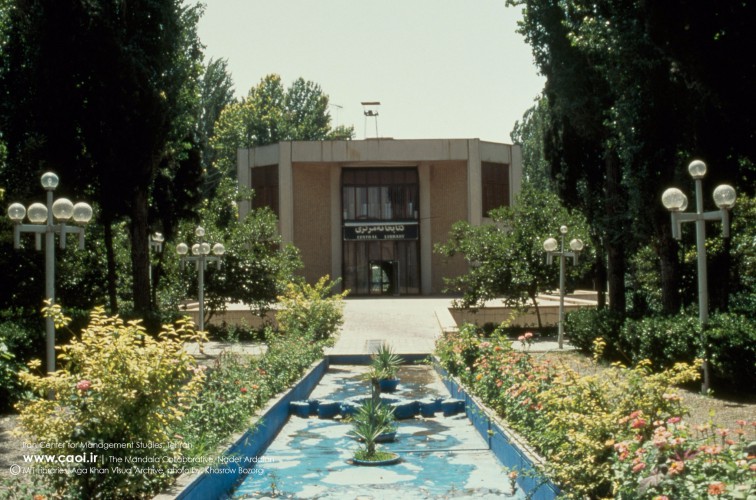
-
Iran Center for Management Studies by nader ardalan 2

-
Iran Center for Management Studies by nader ardalan 003

-
Iran Center for Management Studies by nader ardalan 03

-
Iran Center for Management Studies by nader ardalan 3

-
Iran Center for Management Studies by nader ardalan 4

-
Iran Center for Management Studies by nader ardalan 7

-
Iran Center for Management Studies by nader ardalan 8

-
Iran Center for Management Studies by nader ardalan 9

-
Iran Center for Management Studies by nader ardalan 0010

-
Iran Center for Management Studies by nader ardalan 010

-
Iran Center for Management Studies by nader ardalan 10

-
Iran Center for Management Studies by nader ardalan 11

-
Iran Center for Management Studies by nader ardalan 12

-
Iran Center for Management Studies by nader ardalan 13

-
Iran Center for Management Studies by nader ardalan 14

-
Iran Center for Management Studies by nader ardalan 0015

-
Iran Center for Management Studies by nader ardalan 015

-
Iran Center for Management Studies by nader ardalan 15

-
Iran Center for Management Studies by nader ardalan 016

-
Iran Center for Management Studies by nader ardalan 017

-
Iran Center for Management Studies by nader ardalan 17

-
Iran Center for Management Studies by nader ardalan 18

-
Iran Center for Management Studies by nader ardalan 19

-
Iran Center for Management Studies by nader ardalan 020

-
Iran Center for Management Studies by nader ardalan 20

-
Iran Center for Management Studies by nader ardalan 021

-
Iran Center for Management Studies by nader ardalan 21

-
Iran Center for Management Studies by nader ardalan 025

-
Iran Center for Management Studies by nader ardalan 25

-
Iran Center for Management Studies by nader ardalan 26

-
Iran Center for Management Studies by nader ardalan 027

-
Iran Center for Management Studies by nader ardalan 28

-
Iran Center for Management Studies by nader ardalan 29

-
Iran Center for Management Studies by nader ardalan 31

-
Iran Center for Management Studies by nader ardalan 32

-
Iran Center for Management Studies by nader ardalan 33

-
Iran Center for Management Studies by nader ardalan 36

-
Iran Center for Management Studies by nader ardalan 037

-
Iran Center for Management Studies by nader ardalan 37

-
Iran Center for Management Studies by nader ardalan 38

-
Iran Center for Management Studies by nader ardalan 39

-
Iran Center for Management Studies by nader ardalan 40

-
Iran Center for Management Studies by nader ardalan 41

-
Iran Center for Management Studies by nader ardalan 42

-
Iran Center for Management Studies by nader ardalan 043

-
Iran Center for Management Studies by nader ardalan 43

-
Iran Center for Management Studies by nader ardalan 44

-
Iran Center for Management Studies by nader ardalan 45

-
Iran Center for Management Studies by nader ardalan 46

-
Iran Center for Management Studies by nader ardalan 47

-
Iran Center for Management Studies by nader ardalan 48

-
Iran Center for Management Studies by nader ardalan 49

-
Iran Center for Management Studies by nader ardalan 50

-
Iran Center for Management Studies by nader ardalan 51

-
Iran Center for Management Studies by nader ardalan 52

-
Iran Center for Management Studies by nader ardalan 53

-
Iran Center for Management Studies by nader ardalan 54

-
Iran Center for Management Studies by nader ardalan 55

-
Iran Center for Management Studies by nader ardalan 56

-
Iran Center for Management Studies by nader ardalan 57

-
Iran Center for Management Studies by nader ardalan 58

-
Iran Center for Management Studies by nader ardalan plan

-
Iran Center for Management Studies by nader ardalan plan2

-
Iran Center for Management Studies by nader ardalan plan3

-
Iran Center for Management Studies by nader ardalan plan4

-
Iran Center for Management Studies by nader ardalan skis2

-
Iran Center for Management Studies by nader ardalan skis3

-
Iran Center for Management Studies by nader ardalan skis4

-
Iran Center for Management Studies by nader ardalan elevation

-
Iran Center for Management Studies by nader ardalan new plan

-
Iran Center for Management Studies by nader ardalan new section

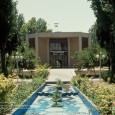
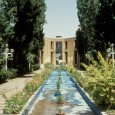
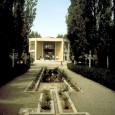
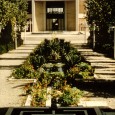
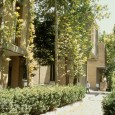
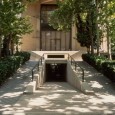
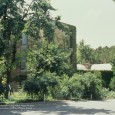
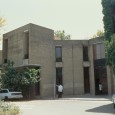
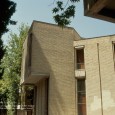
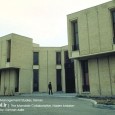
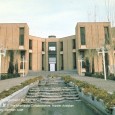
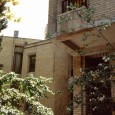
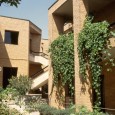
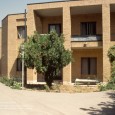
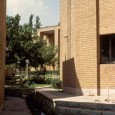
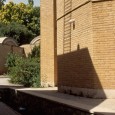
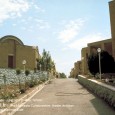
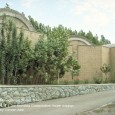
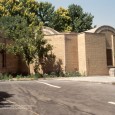
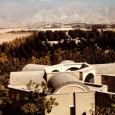
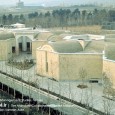
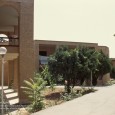
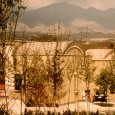
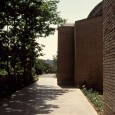
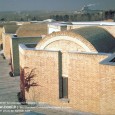
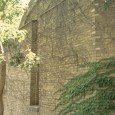
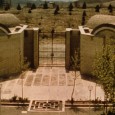
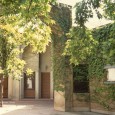
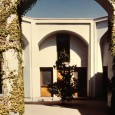
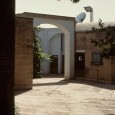
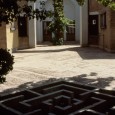
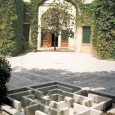
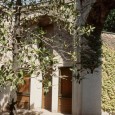
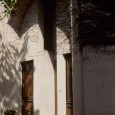
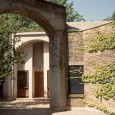
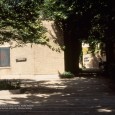
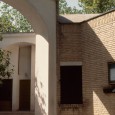
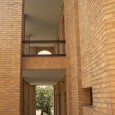
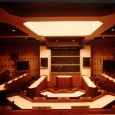
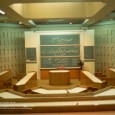
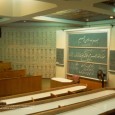
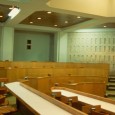

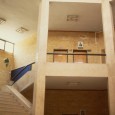
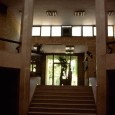
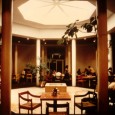
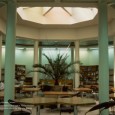
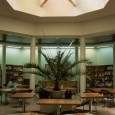
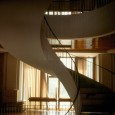
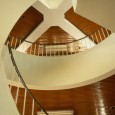
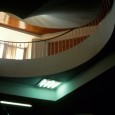





















General Information
Name: Iran Center for Management Studies (ICMS)
Current position: Imam Sadegh University (ISU)
Location: Iranzamin street, Shahrak Gharb, Tehran
Architecture firm: AFFA | Abdol Aziz Farman Farmaian & Associates
Lead architect/ ICMS: Nader Ardalan [→] (Mandala Collaborative)
Design team: Nader Ardalan, Yahya Fiuzi, Houshang Jahed, Ali Ramezani
Architect/ ISU: Mr. Masloum (Commissioned by ISU for the completion of some classrooms and new dormitories)
Structure engineer: Zareh Gregorian and Associates [Phase l]
Type: Education
Date: 1970 -1972
Site Area: 22400 sqm
Built Area: 7000 sqm
General contractor phase l: Shaygan Construction Co.
General Contractor Phase II: Melli Construction Co.
Photos: Kamran Adle, Khosrow Bozorgi
Description
I.Introduction
The case of the Imam Sadegh University is an ambiguous one. This ambiguity is due to the difference of its former and present uses, to the difference of scale between these two phases and also to the different spaces which sheltered the original Centre for Management Studies and those which house the present Imam Sadegh University. Consequently, a first question arises: should one isolate the original section, i.e. the first building complex realised according to the project of Nader Ardalan and examine it separately, or consider the overall setting which relates to the historic context in which the present premises of the University are located.
We opted for the second choice, and for two main reasons: firstly, a portion of Ardalan's scheme was also realised during the Imam Sadegh University period and by the same parties who have built some of the new annexes. A second reason is the simple fact that the present conditions are a reality and it was this reality which was observed and documented during the technical visit. Thus, it was more relevant to review this reality however ambiguous it may be with all the difference, contrasts and even antagonistic elements it comprises, but also with some similarities and continuity between the two institutions and their architecture.
II.Context
a. Historical Background
Neither the urban context of Tehran nor an academic background constitute historic precedents for the architectural and functional aspects of the project. Tehran, a semi rural setting and a caravan stop to the nineteenth century did not constitute a referential element for the architecture of the Centre. On the other hand, neither the educational model of the Centre, nor that of the later Imam Sadegh University have any precedents in Iran's higher educational institutions. However, this lack of direct background and historic continuity are counter balanced by the rich architectural heritage of Iran, the spatial arrangements and the formal vocabulary the architect has used in his project. This heritage includes examples of traditional educational spaces, namely the madrasas which constituted a spatial model for the organisation of the physical layout of the original scheme.
b. Local Architectural Character, Including Prevalent Forms and Material
Although local architecture varies according to regional differences, the main tradition in the Iranian vernacular architecture is that of the hot and arid region, which constitutes the largest area of the country. Mud and brick are the two main building materials and architectural forms derive from the structural capacity of the material: thick solid walls with small openings, vaults and domes or timber and clay flat roofs. The climate has also defined some basic patterns which are found both in urban and rural contexts: shaded and narrow streets, courtyards, ventilation towers, ctr,
On the other hand, the monumental tradition which goes back to the old Persian cultures through the Islamic period, has added other spatial principles which also have cosmological and spiritual connotations. Some of these are also recognisable in vernacular patterns. These principles - or spatial/morphological characteristics - are: the inward looking or introverted sense of place; spatial hierarchy: gateways porches, spatial sequence clements; water, shadow, compact buildings; covered paths; crossings; garden as the re-creation of paradise; geometric order; platforms; landmarks.
c.Climatic Conditions
Tehran's location between the high Alborz mountains and the flat semi-desert area on the southwest creates transitional climatic conditions. In general, the result is a medium hot-arid climate with hot summer days (40°-45°C) and cool evenings. Winters are occasionally snowy (-10°C). Spring and fall offer the most pleasant climate with cooling breezes from the northern mountains and harsh sand-bearing winds from the west. The northern part of the city is more rainy due to the mountain and the southern flat area is relatively hot.
d.Topography of the Site
The site of the campus is located is the north-western part of Tehran, on a hilltop sloping smoothly towards the west, south and east. At the eastern end, the site reaches the bank of a river. Due to the location of the site between the foothill of the Damavand mountain and the desert plain, from Shemran "High Place" and Tehran "Low Place", the general topography of the area also slopes down towards the south.
e. Immediate Surroundings of the Site, Including Architectural Character. Access, Congestion Landscaping, etc.
The northern part of Tehran consisting originally of some villages became a suburban area during the 20th century. The relatively fresh climate of the foothill and the green character of the area were the main reasons for this settlement. In recent decades, this expansion was accelerated and all these northern neighbourhoods were developed as new residential areas consisting of flats, housing and hotel blocks, satellite towns mixed with the still existing garden-houses and villas of northern Tehran. The area does not have a specific architectural character; generally, it reflects the modernistic trend of the last decades. The urban dimension of this development is much more important, and it refers to a hybrid and rather mediocre character in terms of environmental quality due to the difference of scale, patterns and density. The fragmented and sporadic character of the urban plans and interventions are the main causes of this aspect.
The immediate surroundings of the site have a relatively tolerable density and still conserved their green character. This fact is mainly due to the larger dimension of the plots and to the presence of the large streets surrounding the site. However, in recent years, new housing blocks were built in the western part of the site which are of mediocre architectural quality and this resulted in some congestion. Three major roads located respectively to the south, west and north surround the site and the area of the present campus, the main entrance being on the north, namely through the Khiaban Daneshgah Imam Sadegh, a link between the eastern Vanak Parkway - the present Bozorgerah Shahid Chamran - and the western Farahzad Avenue. The land surrounding the site is planted with trees. There is no significant or specific landscape pattern outside the building enclosure, except the main access road leading to the University from the entry gate.
However, the impact of this green area is very positive, as it can be seen from the outside and from within the campus garden. The garden includes pine trees, poplars, plane trees and an orchard. The natural ambience this green area produces is pleasant. This also differenciates the site of the campus from the immediate surrounding areas.
III.Description
a.The Programme Formulation: Original and Present Conditions
The idea which gave rise to the original programme initiated from an institutional lack which exists at that time within the Iranian higher education system. The education, entirely financed by the government offered few opportunities for good quality graduate studies in management. Some members of the Ministry of Higher Education and the management education milieubecame interested in creating a new model, and thus formulated general objectives for a new programme in 1971.
Eight years later, a similar need was felt among the new leaders of the Islamic Republic of Iran whose desire was not only "to islamicise everything including cultural and communicational institutions but also to start with epistemological and ontological issues rather than technological, bureaucratic, or curriculum changes alone". The fact that there was no religious school in Tehran also contributed to create an alternative Islamic higher education centre.
b.General Objectives
Within the general context at the beginning and after the Islamic revolution, the objectives of, the two phases were:
- The aim of founding the Iran Centre for Management Studies (ICMS) was to create a small size but independent institution "devoted solely to management studies at the graduate level". The education system was to be an active one in terms of the participation of the students, and a "case-study-based" model borrowed from similar graduate courses in Harvard was selected for this purpose. The school was to be privately financed and administered; the number of students would be limited to 60-100 (an additional twenty to be selected among the most talented candidates), and students would all reside on the campus in order to provide the most efficient educational activity. The objective was to create an independent body for high level teaching recruiting motivated and active students in management.
- A quite similar "elitist" approach was taken by the Islamic regime authorities who decided to create a new centre to promote "an indigenous and unique model of education in Iran" aiming at "the Islamisation of the education and curriculum" and at "fundamentally changing the con text and programme of education so that new world views and perspectives guide the social science curricula". The premises of the ICMS were chosen to experiment with this new system whose objectives were to combine both the traditional Shia curriculum with modern studies in politics, economics and communication.
The aim was "to train experts to withstand the economic theories of the West or those of the East through their devotion to Islamic principles; this would create the potentiality of managing and arranging the economic affairs of Muslims from their own independent ideological viewpoint". Therefore, the first three faculties - Islamic Studies and Economics, Islamic Studies and Politics, and Islamic Studies and Propagation - were aimed at training the future elite responsible for the administration and the diplomacy of the country. Thus, a certain continuity in the elitist objectives of both schools in the two successive regimes was paradoxically realised.
c.Functional Requirements
The functional requirements which generated the programme and the architect's brief of the ICMS project and those which gave rise to the new development of the present Imam Sadegh University were different. These two contexts will also be analysed separately.
ICMS
Compared to its innovated educational approach, the functional organisation of the ICMS was rather traditionally rooted in its reference to the old madrasa structure. This organisation, which was translated into the spatial programme of Ardalan's brief, consisted of: Students' units which were the basic elements of the organisation.
Eight students were to share four rooms with a meeting space common to all. These units, constituting 16 clusters, were to be devoted to the residential and scholarly activities of the students and consequently, the clusters were to become foci for case-study discussions and for informal meetings of the small student communities. The system was very similar to that of traditional madrasa where the basic units were also shared by the Tullab for a multi-purpose usage.
The Lecture room: a common space where 60 to 80 students were to meet. Direct communication among students and between the students and teachers was thought to be an important design objective. Larger and smaller lecture/meeting rooms for lectures and case study discussions/seminars were included in the programme.
The Library: conceived as the focal element of the programme. Due to the active character of the educational system, it was to be very intensively used, and the documents were to be directly consulted. Therefore, it was conceived as an open library. The Resectory: or the "Dining Atrium", another social space of the programme. The Administration section. A sports area, technical services and the system of gardens/orchards were other elements of the programme definition.
Imam Sadegh University
For the second case, the Imam Sadegh University, the functional requirements were radically different: With the new university the number of students changed. From the 68 students of the ICMS, it moved up to 800-900, most of them being residents. This number will keep rising. A capacity of 2000 students is foreseen for 1991, with a separate branch for an additional 1'000 girls on a new campus. In addition to the existing three faculties, two new ones will be created, namely Islamic Studies and Law, and Islamic Studies and Management.Apart from these changes in capacity and educational purpose, a new functional requirement came to the fore: the mosque.
The new functional requirements can be defined as: the need for more classrooms; the need for larger spaces for general administration (presently 150 persons); the need for new academic units which already occupy the old students' units (presently 130 professors); the need for new dormitory spaces; the need for larger space for social activitics, cafeteria, mosque, etc. The impact on the immediate transformation of the existing ICMS scheme and the new implications for future growth will be discussed later.
d.Building Data
Based on the original programme, the ICMS building consisted of:
- 16 students units: single-storey buildings organised around a courtyard, each of them composed of four rooms for students, a central meetingroom and two groups of sanitary units.
- Library: a three-storey office building.
- Administration: a two-storey office building. Lecture rooms: a combination of single and two-storey arrangements.
- Dining atrium and kitchen: another single storey unit, embedded in the northern wing of the students units.
- Sports and recreation centre: conceived beyond the preceding elements were organised around a rectangular garden. It consisted of a series of rectangular single-storey buildings, the most important being a multi-purpose sports and activities hall.The structures covered 6'000 sq m, on a 87,000 sq m plot which was the total area of the initial site.
After the establishment of the Imam Sadegh University, additional land was made available and the use of this land for an extension towards the south was possible. This land was partly used for the new dormitories, 11 two-storey blocks covering approximately 5000 sq m and articulated around courtyards which are already sheltering 600 students. Another dormitory block, a three storey building is being constructed on the same area and a future extension is also planned on the same southern site.
On the other hand, works are progressing on the building site of the new mosque and cafeteria unit. This new two-storey building, through the use of a natural slope, offers independent usage and access for two levels on which separate activities are distributed: the mosque on the upper floor and the cafeteria on the lower. The structure covers a built up area of 1500 sq.m.
The construction of two new buildings on the northern part of the campus is foreseen. These new extensions will house new departments to be created according to the development programme of the Imam Sadegh University. Presently, the whole campus site covers a total of 150'000 sq m.
e.Design Conception
General Description
The original scheme of the ICMS designed by Ardalan, consists of a rectangular garden space surrounded by the students units on all sides, by the administration building to the east, the dining room to the north and the classroom to the west. The library is placed at the centre of the garden. Four gateways placed at the end of each axis give access to the contained open space of the garden. This cluster scheme is located on the highest point, the hilltop of the campus site.
Response to Physical Constraints
Topography played an important role in the definition of the spatial configuration described above, not as a constraint, but as an element from which form and space were generated. The hilltop constituted the only favourable point, and was chosen for its water reservoir potentiality which made the natural irrigation of the terraced garden possible. On the other hand, this location allowed the most impressive setting for the enclosure located between the mountains and the plain, and surrounded by a sloping green area. It was a favourable location for an inward looking, focal spatial concept.
In such a scheme, orientation was less important, since the shaded courtyards around which the units were arranged and the garden itself create appropriate micro-climatic conditions; also the four sides of the mandala look towards the four cardinal points. However, the main east-west axis combined with the hexagonal geometry of the courtyards allowed most of the residential units to open onto intermediate directions: north-east/south-west and north-west/south-east. The central garden madrasa located on the hilltop and the courtyard pattern are also appropriate in a hot and arid climate due to their ventilation, water and shade characteristics.
The urbanistic conditions in terms of regulations, alignment,height, building ratios, character of the neighbourhood, etc. were not important and did not influence the original scheme. This setting constituted, an urbanistic challenge for the new additions, especially the dormitory blocks which the architect tried to integrate harmoniously to the existing scheme, taking the main axis, the basic pattern and the general geometry into consideration. The same scheme also created a new axis which starts from an existing secondary access road in the west and continues between the blind back walls of the student units and the new blocks.
Response to User Requirements; Spatial Organisation
The initial programme was relatively simple: accommodating 62 students whose activities were to be shared between the residences, the classrooms, the open-stack library, the dining room, with the addition of faculty and administrative offices, a kitchen and support facilities. The requirements did not dictate any formal direction; it was the architect who redefined the way in which these requirements would be interpreted according to an overall spatial scheme with traditional and cultural reference: the garden-madrasa model and the mandala cosmogram. This created self-contained and semi-autonomous modules within which most activities were to take place in very close interrelation, and more or less balanced distances to the common spaces; all these communications were organised horizontally due to the single-storey pavilion type scheme. Corridors,staircases or other secondary spaces were also made useless by the use of the inner garden as the main communication channel.
When the Imam Sadegh University was created, the conversion of these spaces for new usage resulted in serious changes: the number of new departments, the faculty an new administrative services called for the transformation of some courtyard modules into academic spaces. Therefore, this change, combined with the increasing number of students, created the need for new dormitories and new public spaces, producing a more complex and a more articulated functional network.
Formal Aspects
For this architecture of introversion and hierarchical continuity, space more than solid mass shapes the form generation. And the form of enclosed spaces such as gardens, courts, porches and covered spaces is more important than the visual volumetry of the mass. Basic geometrical patterns were used: squares, rectangles, hexagons, triangles, circles.
The first and hierarchically most important space is the central garden: rectangle measuring 70x140 m, and divided in two squares. The two axes of the rectangle define four quarters according to the traditional Persian mandala cosmogram. The axes are accentuated by four gateways, the most important being the main entrance from the east - the portal of the Administration Building-ending with the entrance to the main lecture hall on the west. The centre of the garden is occupied by the Library Building with a central space based on the traditional four iwan plan. It is the only "object" of the complex, a nodal clement located at the crossing point of the axes.
It also constitutes the sole architectural element in which a certain verticality was stressed both in the mass and two-storey central reading space. Axial and lateral pathways follow the geometry of the garden in which water is also an important element stressing the axiality of the space and its hierarchical order. The secondary spatial elements are constituted by the nodal spaces of the hexagonal living courts, the dining hall, the classroom, the main lecture hall and the porch- or entrance hall - of the Administration Building.
The most significant spaces are the living courts. These are "modular clusters designed to accommodate eight persons. A central hexagonal open space approximately 4 m on each side provides light, air, view, privacy and access. To this hexagonal court are attached six secondary, dependent spaces: four students rooms, one study or living room, and a transitional gateway space". The room are vaulted and this shelter form is also expressed in the mass; all rooms open onto the central courtyard space through rectangular windows and central doors arranged symmetrically.
Light becomes a very important component in this system of open, semi-open and connected covered spaces; either filtered into the rooms or perceived through the openings and the courts, the different effects of lit and shaded surfaces create a changing spatial character to each court or spatial module. The contrast between the outdoor light of the enclosed garden and courtyards and the darker rooms and halls also accentuates the spatial sequences and the morphic order of these sequences.
From the exterior, all these articulations are less visible: the ensemble conveys the impression of an undulated wall to which the hexagonal geometry of each module gives a modest scale. The only accentuation is given by the main and lateral gateways which give access to the garden space and mark the two axes with the focal element, i.e. the library building at the centre of the perspective views.
By adding the new dormitory blocks, the architect commissioned by the Imam Sadegh University, Mr. Mazloum has respected the guiding elements of the visual/spatial expression of Ardalan's scheme: the axis, the geometry, the centrality, the scale, the building material and its texture. He kept the north-south axis and the view of the southern gateway with the library building as the culminating point. He also introduced a new east-west axis separating the old compound and the new group. His dormitory blocks are two-storey, brick covered structures. They are surrounded by galleries onto which students' rooms open. An interior corridor gives access to each room, and the whole block encloses a two-storey courtyard. The blocks are oriented parallel to the diagonal axes of the original modules. A repetitive pattern creates square-shaped gardens between blocks. The topography of the site allows lower ground floors for some blocks, and stairways which link adjacent blocks create a certain transition between these garden spaces. The architecture and the repetitive character is somehow simplistic and mechanical; however, this modesty and the respect of the existing scheme constitute its positive features.
However, the most recent three-storey dormitory block, built by another architect on the newly appropriated site on the southern end of the area, broke Ardalan's north-south axis and created a break in the scale, architectural syntax and vocabulary.Despite the symbolic and referential character of the design, the ICMS project did not use any direct formal element nor decorative traditional motifs. Its connotations to tradition are more spatial, morphic, syntactic, symbolic and abstract.
These references can be analysed from different angles, ranging from the more general and abstract principles to the more concrete and morphic clements. At the highest level some very general principles can be found: these are the basic elements of any monumental architecture and especially the Islamic-Iranian tradition, and include spatial and morphic order, logic and hierarchy. Directly connected with these and in more explicit terms, one finds a series of basic spatial characteristics of the Islamic-Iranian architecture Ardalan has tried to interpret in his scheme: the inward-looking space concept and privacy; the paradise-garden; the madrasa pattern; the mandala cosmogram; the axiality; the basic geometric patterns; the space transition and the hierarchical organisation of these transitional sequences in space; the centrality - which is a corollary of inward looking spaces the hierarchical use of natural light; the axial gateways and the volumes.
Traditional vernacular patterns are also present in Ardalan's search for referential architecture: the simplicity of forms in relation to the ornamental potentiality of the building material; the environmental and climatic quality of the buildings; the use of popular landscape elements and their impact on the climatic performance. Finally, a set of morphic and physical characteristics the architects has used in order to realise the formal configuration of his project directly refer to traditional elements: solid walls, and vaults; arched porches; narrow openings arranged vertically; general proportions; scale; the choice of the building material (exposed brick).
The architect recognises examples of Iranian architecture which had a significant influence on his design: Hasht Behesht, the Pavilion of Eight Paradises in Isfahan with its perfect centrality and its relation to water; the Madrasa Chaharbagh in Isfahan, the best example of the garden-madrasa; the brick architecture of Kashan; and the Bagh-i-Fingarden in Kashan, with its general order, water channel, terraced arrangement and dimensions.
Landscaping
Landscape is also a prolongation of this attempt to realise a cultural continuity through space: the terraced garden with reference to the Bagh-i-Fin; the shaded spaces; the general layout of the garden according to the basic geometry of the overall scheme.
Another aspect of this landscape is merely functional: to create a peaceful and climatically adequate public space between buildings - a fresh area within a hot and arid environment - to give personality and a soft character to secondary spaces; and finally the consideration of the life cycle of the plants and their practical use: the alternation of fast growing species and more durable ones, the use of fruit trees and the orchard.
f.Structure, Materials, Technology
Structural Systems
In the original part, the basic and short span buildings (student units and administration) were built in brick, load-bearing construction with in-situ concrete roof systems (barrel vaults and flat slab). For longer spans, such as in the library, the classrooms and part of the dining hall (and also in the multi-purpose sports and meeting hall), in-situ concrete frames, beams with flat slab and reinforced concrete columns were preferred. The foundations had seismically designed reinforced concrete spread footings.
Materials
Load-bearing walls and vaults have exposed brick surface on the exterior façades. The infill material for the reinforced concrete frames is also buff-coloured brick, which is the traditional brick in Iran. For the indoor coverings of the walls and ceilings, the materials gradually soften from the exterior to the interior: the central courtis in white cement plaster; the rooms are in white smooth plaster. Doors, shutters, and window frames arc in oak wood. Wood was also used in the library, classroom, administration and in the dining hall for covering some slats and interior walls requiring acoustic treatment. The cement roofs have protection layers and plastered skylights. Some of them, especially in the Administration Building, were altered to install local air-conditioning (fan coil) equipment. Heaters were also installed in all indoor spaces. The floors were covered with ochre-coloured cement titles. Similar treatment was used in the garden and courtyard floors with different patterns and colours. The covered spaces were stone-paved.
In the new additions, the structure system is of reinforced concrete frame with flat slab, brick infill and brick covered outer walls; indoor spaces are white cement plastered. Window and door frames are also in wood, with metallic frames.
Construction Technology
Except for the wooden frames and wooden furniture which were fabricated outside, all structural infill and other parts were built in-situ, with available local technology.
Building Services, Site Utilities
The site has all the basic infrastructure and utilities: water, electricity, road access. Due to the severe climatic conditions in winter, spaces are heated. In common spaces, cooling systems have been installed. A sewage treatment plant located at the lowest point provides the treatment and re-use of water to irrigate the terraced gardens.
g.Origin of Technology, Materials, Labour Force
All the technology, materials, labour force, and professional staff were Iranian. The labour force, professionals and the contracting firms in the first ICMS construction phase were from Tehran, and the brick layers from Kashan. The labour force and professional staff of the recently completed buildings, the new dormitories and the mosque, were also local.
Construction Schedule and Costs
a.History of Project
The first phase of the ICMS project (8 modules, the library and some classrooms) commenced in 1970. Works began in June 1970 and were completed in September 1972. The design phase for Phase II (other modules, new classrooms, etc.) started in May 1973, followed by the opening of the building site in the fall of 1973. All work was completed in the fall of 1974. After the Revolution, the last classrooms were completed. Presently, the University is adding two modules to the Administration block, using the same geometrical principle and a similar construction technique. The new dormitories were built 4 years ago. The last one is presently being built, as it is the case for the mosque and cafeteria complex.
Construction Costs
The total initial budget for the first phase in 1970 was estimated at 60 million rials. The actual cost (in 1972) reached 70 million (1 million US$), the actual cost per sqm, being 11'500rials. For the same phase, professional fees reached 2'500'000 rials. Half of the funds came from public sources and the other half from private fund raising, all being national. For the period the construction cost was average.
The new dormitories which were built in 1984 costs 35'000 rials per sq m, which can be interpreted as a very economic figure. The budget was totally financed on an official basis, and some materials were purchased at official prices - which brings down the cost considerably. However, the same building cost under the same conditions today is estimated at 55000 rials per sq m.
For all building phases land was freely provided by the government. Maintenance costs could not be obtained. However, they secm to be relatively high, due to the fragmented character of the setting.
Technical Assessment
1) Functional Assessment
The change of the original programme brought along a series of modifications in the use of different spaces. Some of these changes are temporary solutions, some will remain permanent. The most important are:
- The Student Units: partly transformed into department and faculty staff offices, they will not be reconverted to their original function. The units which have conserved their original use house 3 or 4 students per room. Some modules are also used by eminent people - such as the Ayatollah M. Kani, president of the University- or by special guests.
The users, regardless of the difference of usage feel happy with the space, its shape, its atmosphere, and the privacy of the court. There are some complaints about the humidity of the sanitary units, insufficient light, snow accumulated in front of the door due to the absence of any buffer space, and changes of interior climate between rooms due to different orientations. However, one could also argue that one cannot use the criteria based on Western air conditioned space standards, that differences in environmental conditions also mean diversity and that the low illumination level was a consequence of the different use of the space. Generally speaking, the appreciation is very positive.
- The Multi-purpose Sports Hall: used as mosque and general examinations hall. Another consequence of the present programme and of the congestion, it will be remediated by the completion of the new mosque.
- The Library: conceived as an open-stack library, it presently has closed book deposit room realized by closing the corner niches of the lecture hall. With its 30'000 volumes and developing documentation/ computerized data recording .services, it is becoming over congested. However, all users like the building, its location and space
- The Administration: partly extended in the students lodges, another extension will be realized when the new adjacent spaces under construction are finished. The office staff have no complaints about the rooms they use, with the exception of the service staircase which is found to be too narrow and uncomfortable. Some clerks also think the illumination level is relatively low.
Generally speaking, the faculty members, the administration and service personnel, the old and present students feel happy and proud of their premises. They like the spaces; they are aware that this architecture has a unique quality, and they associate it with some Islamic principles. On the other hand, the new dormitories of the architect Mazloum can be seen as very functional and efficient spaces, regardless of the aesthetic and symbolic quality of their architecture.
2) Climatic Performance
Except for the criticism about the infiltration from the doors, the effect of different orientations and insufficient natural lighting, the general opinion and direct observation allow a very positive assessment of the climatic performance of the building.
The natural cross ventilation is found to be one of the most successful assets of the spaces. Another very positive feeling the users express is about the climate of the courts which they find very comfortable; they like to use them.
3) Choice of Materials and Level of Technology
The utilisation of local brick as the basic building material both in the Ardalan project and the Mazloum dormitories is a very positive asset and adds to the quality of the space and to its character. Especially in Ardalan's project, the colour and texture of the brick, combined with the very simple patterns are in perfect harmony with the forms of the buildings and their proportions and integrate with the vegetation of the garden and the courts. The traditional significance of brick is also strongly felt in the spaces.
Other materials are simple, generally durable; the details and renderings are also simple, without the sophistication. The gradual change of materials from the exterior to the interior spaces is a sensitive design decision. Some wooden ceiling patterns do not harmonise with the other spatial components (especially in the dining hall and some new classrooms), and the execution is somewhat mediocre. The average technology found in the Iranian urban context combined with some traditional techniques - such as brick laying and vault - produced a rational and satisfactory architectonic end product. Both formal and technological design decisions reflect an intelligent, sensitive and logical approach.
Ageing and Maintenance Problems
The ICMS buildings which have been used for more than 17 years have not suffered from ageing problems. Physical or structural defects, such as cracks, deformations, decay, etc. are not visible. The administration authorities did not report any serious maintenance problem. However, heating pipes which run between separated units due to the pavilion-type scheme, make the maintenance and repair relatively expensive. Another negative effect is the thermal loss such a system creates, which makes it a questionable solution.
Design Features
"Order" and "Space", the two elements which have guided the design of the ICMS have at the same time led to the harmonious organisation of all other design components: massing and volume, articulation, integration with the site, etc. To achieve this end, the modest scale of the parts compared to the size of the site and of the total built-up area has also had a positive effect, emphasising at the same time the identity and personality of the parts within the whole.
Therefore, in such a clearly ordered and hierarchically organised space, the directions, orientation, accentuation and balance between spatial and volumetric components all follow an overall logic which creates unity and harmony. The low density and the garden soften the scale of the masses which are themselves very human. The sample spatial dimensions combined with the regular geometric combinations of the masses, reduce the effect of enclosure especially in relation with the site, topography and skyline profile.
The same balance and scale are left during the sequential "itineraries one follows through and between the different buildings. The simplicity and transitional relations between building materials, massing and light help in creating this feeling. The less convincing parts of the design are the dining atrium space and the sports hall where a certain "distortion of scale" and lack of coherence are self. In the new courtyard-type dormitories, some continuity was sought, although not as sophisticated as in the order part. However, the last dormitory block (built by the architect Mehdi Razaghi) is a real mistake in terms of context, design quality and cultural continuity.
Users
The present users are the students, the faculty and the administrative and service staff of the Imam Sadegh University. The students are selected on the basis of strict criteria. They usually reside in campus for 6 years. They receive good scholarships throughout their education (10'000 rials per month). They mostly come from the middle classes. Although the University has an Islamic devotion, only half of the students pray regularly. Among the 130 professors, half are employed full time. The rest come from other institutions as part-time lectures.
The administrative body is composed of 150 people which are under the control of an eight member Executive Committee who report to a High Committee (a sort of Islamic Board of Trustees presided by Ayatollah Kani).
As stated above, the users' response to the project is very positive. The feeling of being "somewhere between Oxford and Cambridge (England) and the theological colleges of the holy city of Qom (Iran)", as expressed by a professor of an American University who has visited the campus, is shared by many lectures and administrators of the ISU; this statement expresses the success of its spatial concept which was actually based on a completely different programme.
VII. Persons involved
Since the architect and the original clients of the ICMS, as well as the builders, could not be directly consulted during the Technical Review visit, most of the following information comes from existing project files. The names which were added relate to people presently involved in the realisation of the new programme.
Architect (ofthe ICMS) Nader Ardalan. Architect Mr. Masloum.
(commissioned by the ISU for the completion of some classrooms and new dormitories)
Client (of the ICMS) Habib Ladjevardi. Client (of the ISU) Ayatollah Mahdavi Kani. Contractor (1st phase) Shayngan Construction Co., Tehran. Contractor (2nd phase) Melli Construction Co., Tchran. Master Craftsman (master gardener) Mohammed Kajani.
Resources:
1- Archnet official website
2- Agha Khan Visual Archive
3- MIT library, USA
4- Aga khan article write by Atilla Yicel Istanbul, 15 June 1989.
Farsi
Please click on the Link below to read the information in Farsi Language.
Click Here!


