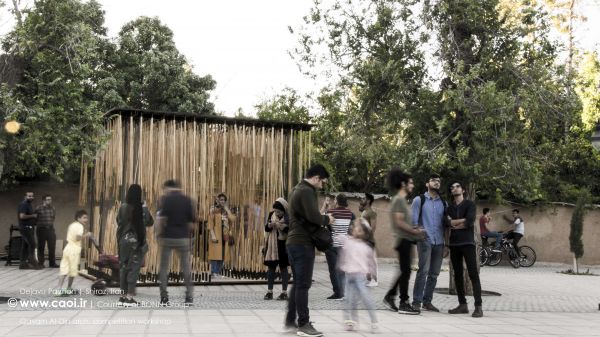Workshops
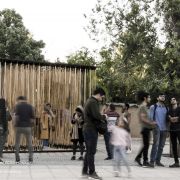
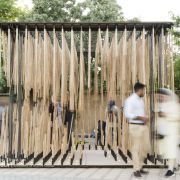
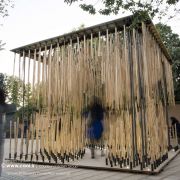
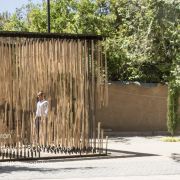

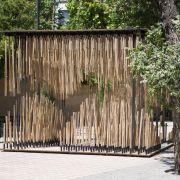
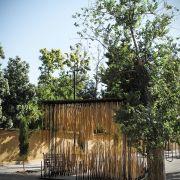
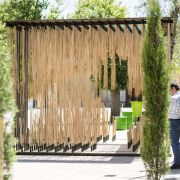

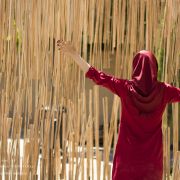
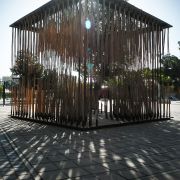






















Persian
ورکشاپ: پاویون دژاوو
آدرس: باغ عفیف آباد، شیراز، ایران
دفتر معماری: گروه معماری بُن
معماران: مهدی دهقانی، محسن رسولی زاده، مهدیه سادات هدایتی
تیم طراحی: امیررضا اشکانی اصفهانی، سارا رحمانی، حمید استعجاب
تاریخ: اردیبهشت ۱۳۹۷
مساحت: ۱۶ مترمربع
تاسیسات الکتریکی: شرکت HGH (همراه قشقایی)
نورپردازی: محسن رسولی زاده
مدیران اجرایی: مهدی دهقانی، محسن رسولی زاده، مهدیه سادات هدایتی
تیم اجرایی: یوشع شاملو، کسری خواجهای، احسان عبدالمحمدی، علی جلالی، نگار مکاری، کیمیا کریمی، سارا رحمانی، حمید استعجاب، ناهید بهروزی، علی سهل البیع
نظارت: کارگاه مسابقه طراحی و ساخت قوام الدین شیرازی
طراح سه بعدی: امیررضا اشکانی اصفهانی
گرافیک: امیررضا اشکانی اصفهانی، علی جلالی
ماکت ساز: یوشع شاملو، کیمیا کریمی
مصالح: نی لویی، سازه فلزی
بودجه: ۸ میلیون تومان
کارفرما: رویداد معماری قوامالدین شیرازی، سازمان نظام مهندسی ساختمان استان فارس
عکاسان: امیررضا اشکانی اصفهانی، آرش نجاتی
کانسپت (ایده طراحی)
معماری میتواند به عنوان یک رسانه، در انتقال پیام در مقیاسهای مختلف، گاه در سطح محله، گاه در سطح شهر و گاها در سطح کشوری و جهانی عمل کند. به کمک معماری و با بهرهگیری از توانایی آن در درگیر شدن با لایههای مختلف ادراک (بینایی، شنوایی، بویایی و لامسه)، میتوان پیام مورد نظر را بسیار عمیق تر به ذهن مخاطب انتقال داد. به همین دلیل است که شاید یک پیام مهم -هرچند تکراری- مانند خطرات ناشی از تغییرات اقلیمی، میتواند در بستر معماری، به خوبی منتشر شده و توجه مخاطبین را بیش از پیش به این موضوع معطوف کند.
نمود بارز تغییرات اقلیمی و به ویژه موضوع بحران آب، در نظر مردم شیراز، تغییرات محسوس رودخانه خشک است. این رود از شمال غرب تا جنوب شرق شهر شیراز را میپیماید و در نهایت به دریاچه مهارلو میریزد و در طول مسیر عبور خود از شهر اشکال متنوع منظر شهری را پدید میآورد. در گذشته، در اغلب نقاط مجاور رودخانه خشک، نوعی خاص از پوشش گیاهی که همان نی لویی است به وفور میروییده است. از نیهای خشک شدهی آن استفادههای بسیاری میشده است. از پرکاربردترین شیوههای بهرهگیری از این مصالح، استفاده از آن برای تهیهی پرده (تابش شکن) در نما و جدارههای بیرونی خانهها بوده است که علاوه بر خاصیتهای جلوگیری از تابش نور، پس از گذشت سالها نیز برای شیرازیها خاطرهانگیز است. امروزه با کاهش چشمگیر آب رودخانه خشک (به عنوان رودخانهای فصلی) این نوع پوشش گیاهی رو به نابودی است؛ به صورتی که برخی از پرده بافان از نیهایی استفاده میکنند که از ناحیهی قفقاز تهیه شده اند.
از این رو استفاده از نی به عنوان مصالح اصلی پاویون، علاوه بر آغشته بودن به خاطراتی از گذشته، از این جهت که میتواند حاوی مفهومی انتقادی بوده و تبعات تغییرات اقلیمی را به مخاطبان گوشزد کند، مطلوب میباشد. این مسئله با ایده اصلی طراحان اثر دژاوو، که "روایت (منظری) مصنوع از یک خاطرهی طبیعی" بوده است، همخوانی بسیار دارد.
مضاف بر متریال منتخب، برای دستیابی به هدف و روایت کردن ایده اصلی طرح، در طراحی پاویون، از تصویر ذهنی (Image) قدم زدن در نیزار بهره برداری شده و سعی شده است تا با به کارگیری یک فرم به خصوص و در نظر گرفتن تمهیداتی نظیر قابلیت ارتجاعی مصالح در هنگام گذر و لمس مخاطب، خشک و همچنین آویزان بودن آنها، به تولید انتزاعی دگرگون شده از این تصویر ذهنی پرداخته شود. این مسئله بستر قیاس ذهنی را برای مخاطب فراهم آورده و مفهوم را از این طریق منتقل میکند.
"آن گاه که اثر خلق میشود، زندگی در آن جاری میگردد. گذر رنگ و بوی آشنا را بار دیگر تجربه میکند و باد آوای طبیعت را مینوازد.
منظر خلق شده روایتی آشنا از درون آدمیست"
شفافیت و نفوذپذیری
با توجه به روال هرساله مسابقه قوامالدین شیرازی، سایت مسابقه، جلوخان باغ عفیفآباد شیراز معروف به گذر قوامالدین شیرازی در نظر گرفته شده بود. این گذر، باغ تاریخی عفیفآباد را به محورهای تجاری و مدرن ستارخان و خیابان عفیفآباد متصل میکند. از اصول طراحی در بافتهای تاریخی، میتوان به لزوم کمرنگ بودن اثر به معنای به حداقل رساندن مداخله بصری در سایت اشاره کرد. در طراحی پاویون دژاوو به این مهم توجه شده و با به کارگیری مصالح همرنگ با محیط و سعی در پنهان کردن سازهی فلزی، این هدف محقق شده است. همچنین به عنوان پاویونی شهری، از شفافیت و نفوذپذیری (Transparency) بالایی برخوردار بوده که حس امنیت اجتماعی و دید از لایهی خارجی پاویون و حداکثر دید به باغ و سایت اطراف را از لایه داخلی پاویون فراهم میسازد.
مصالح و سازه
در ساخت این پاویون مصالح اصلی "نی لویی" و سازه آن "فلزی" است. نی لویی بواسطه دارا بودن ویژگی های پایداری چون ارزان بودن،در دسترس بودن، طبیعی بودن و ... انتخاب مطلوبی بوده است. در طراحی و ساخت سازه فلزی تلاش شده که بسیار ظریف و بهینه بوده و حضور عناصر سازه ای ( ستون ها، سقف و کف) بر خلوص فضای ایجاد شده توسط نی ها کمترین تاثیر را داشته باشد. به این منظور سقف و کف با حداقل ابعاد و ضخامت ممکن طراحی شد. ستون ها هر کدام با ۴ لوله فازی با قطری برابر قطر دستههای نی انتخاب شده و نیز یک ردیف به داخل منتقل شد تا با ایجاد خطای دید در میان نی ها گم شده و حس تعلیق را به مخاطب منتقل کند.
شیوه ساخت
با توجه به قوانین مسابقه مساحت ۴ در ۴ متر در کف در اختیار طراحان قرار گرفته و حداکثر ارتفاع نیز ۴ متر بوده است. این مساحت با ایجاد یک شبکه شطرنجی به ۲۰ قسمت مساوی تقسیم شده و نقاط تقاطع به عنوان نقاط قرارگیری دستههای نی مورد نظر بوده است. ارتفاع هر یک از دستههای نی با توجه به Height map طراحی شده در کف و در سقف محاسبه شده و بر اساس یک نقشه مختصاتی در اختیار تیم اجرایی قرار داده شد.
شب و نورپردازی
به منظور تاکید بر حس تعلیق و آویزان بودن، نوپردازی شب تنها در کف انجام شده است. همچنین نوپردازی در شب بر افزایش جذابیت بصری و امنیت اجتماعی در این پاویون به عنوان یک اثر شهری تاثیرگذار بوده است.
...
درباره مسابقه قوام الدین شیرازی:
چهارمین دوره کارگاه مسابقه قوام الدین شیرازی امسال با هدف ارتقا فرهنگ معماری شهری و تعامل مستقیم میان جامعه معماری و شهروندان در اردیبهشت ۱۳۹۷ در گذر قوامالدین شیرازی (جلوخان باغ عفیف آباد) در شهر شیراز برگزار گردید. موضـوع رویـداد امسـال باتوجـه بـه اهمیـت تغییـرات اقلیمی در ایران و بحران هـای زیست محیطی بـه وجـود آمـده در سـال هـای گذشـته بـه تعامـل میـان محیـط زیسـت بـه عنـوان بسـتر بـه وجـود اورنـده تمدن بشری و معماری بـه عنـوان شکل دهنـده اصلـی بـه تمـدن، مـی پـردازد. "اطلاعات بیشتر"

