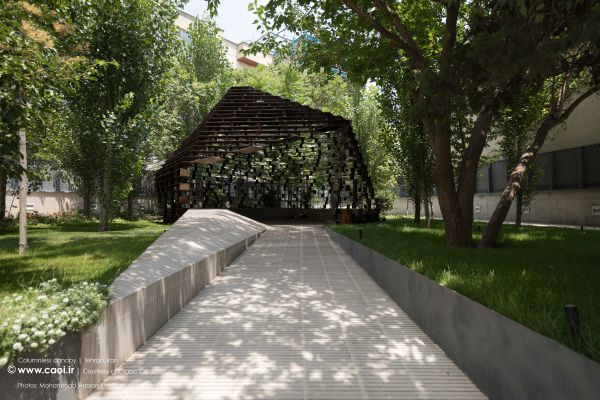Workshops


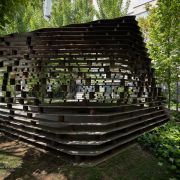
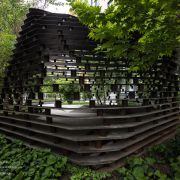
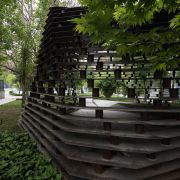

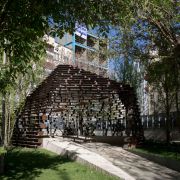
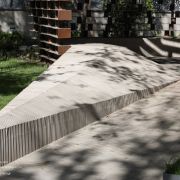
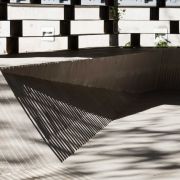























Persian
نام: سایه بان بی ستون
آدرس: تهران، زعفرانیه، خیابان بهزادی، انتهای خیابان ماکوئیپور شمالی، نبش خیابان امامی
دفتر معماری: دفتر معماری الگو [درباره شرکت]
معمار: مهران خوشرو
تیم طراحی: حسین شیرازیان، نیلوفر اسماعیلی، ریحانه میرآفتاب، ثمین مصطفائی، روژین داوودیان، نسترن نامور
تاریخ: ۱۳۹۷
مساحت: ۳۵ مترمربع
مدیر اجرایی: فرشید علیمی
نظارت: جواد هداوندی، علیرضا کیوان فر، مرضیه فهیم، حامد حجت
مهندس سازه: فرزان حداد شرق
کارفرما: سهراب اسدی
مصالح: فلز
عکاس: محمد حسن اتفاق
گوشه دنجی از یک باغ قدیمی ، محلی برای جمع شدن ساکنین، خارج ازآپارتمان در نظر گرفته شد و قصد بهره برداران، ماندن در سطح باغ برای مراسم کوچک بود به گونه ای که دید واحد های مشرف به باغ به این منطقه خصوصا در زمستان که درختان بی برگ هستند، کنترل شود. در این مرحله به کارگیری آتش به عنوان عنصری دیرین برای اجتماع افراد به مجموعه خواسته های کارفرما اضافه شد. کیفیت باغ پیرامون به اندازه ای بالا و بی نقص بود که هر نوع ساخت و سازی، مانعی در برابر دیده شدن باغ به شمار می رفت.
از طرفی محدود کردن اشراف آپارتمان های پیرامون نیز ضروری به نظر می رسید، بنابراین نوعی از معماری که جرم و تراکم متغیر داشته باشد مورد مطالعه قرار گرفت. برای این منظور یک 20 وجهی منتظم یکپارچه از آهن زنگ زده به مساحت مقطع 35 متر مربع به عنوان حجم اولیه تعیین گردید تا بیشترین تفاوت با ساختار های پیرامون به وجود آید و پروژه بعد مشخصی نداشته باشد ،ضمنا پروسه ساخت قانون مند بوده و متکی به دستگاههای پیچیده نباشد. (کلیه ورق های پروژه به روش گیوتین برش داده شده است) حجم اولیه با برش هایی افقی به سمت مناظر باز شد و عمق صفحات افقی طوری در نظر گرفته شد که ضمن حفظ دید افقی به باغ ، اشراف واحد های مسکونی پیرامون به درون کنترل شود.
تیپولوژی
الگوی باربری قائم خطی، به شبکه ای ارگانیک از نقاط باربر تغییر پیدا کرد تا کمترین دخالت در منظر صورت گیرد . به این ترتیب تعریف مرز در تیپولوژی پروژه به چالش گرفته شد و مفاهیم متضادی مانند (بیرون و درون – باز و بسته – سبک و سنگین – شفاف و کدر) نسبت به موقعیت ناظر تغییر می نمائید و به یک طیف تبدیل می گردد. این طیف از درون و بیرون کارکرد یکسانی دارد و محوریت آن، موقعیت فرد بیننده است؛ به گونه ای که در فواصل و ارتفاع های مختلف چگالی پروژه تغییر می نماید. از آنجایی که کل محوطه سازی سایت با ورق کادربندی شده بود و در زمان ساخت پروژه در محل به وفور وجود داشت ، سایه بان با باقی مانده ورق های موجود به صورت زنگ زده ساخته شد تا بیشتر با طبیعت متغیر پیرامونش ترکیب شود.

