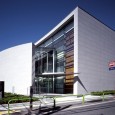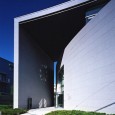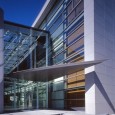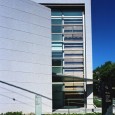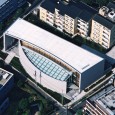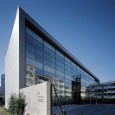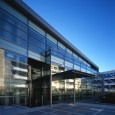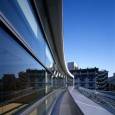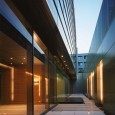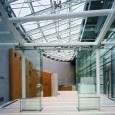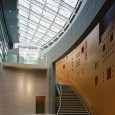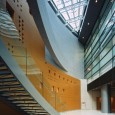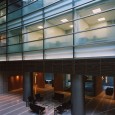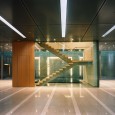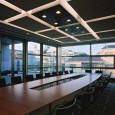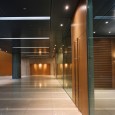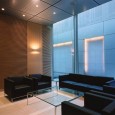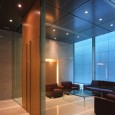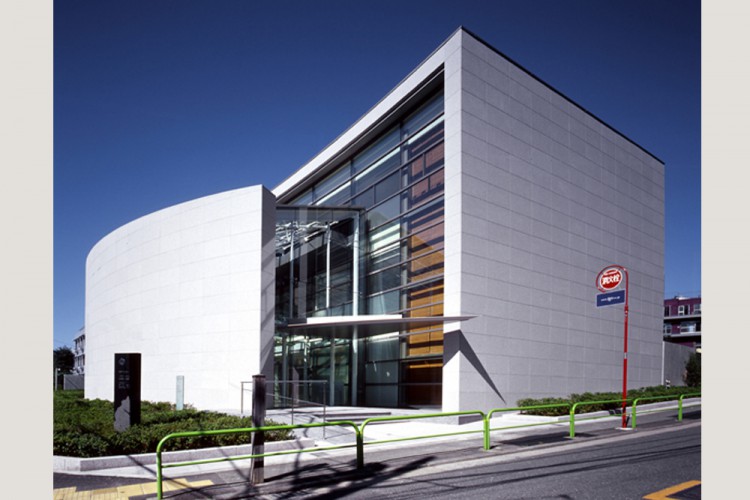Description
Iran’s embassy in Tokyo balances certain characteristics of Iranian architecture with the advanced technology of Japan, as an expression of the expanding relations between the two countries. The main character of the building is formed by the need to reconcile two seemingly contradictory goals: accessibility for the consular section, which is open to the public, and impenetrability for the diplomatic zone. The light roof floating over the transparent entry wall, along with the sunlit courtyard, are envisioned as the welcoming and inviting aspects of the building, whereas the heavy granite-clad walls provide the required security and separation.
In the course of modern diplomacy, diplomatic buildings have experienced many conceptual changes. Initially, conceived of as literal representations of the history and culture of the guest country, over the years they have come to represent the values, intentions, and self-image of the guest country in addition to its relationship with the host country, in a more abstract way. The embassy of I.R.Iran in Tokyo was seen as an opportunity to represent certain characteristics of Iranian architecture in balance with the available technological advancements of Japan and the structural context of Tokyo. This balance in architecture was intended as a representation of the expanding relations between the two countries. Several components of the building were designed as symbolic interpretations of elements of Iranian architecture. These are the wall and overhead beam adjacent to the main stairs, the atrium court and its water feature, and the stone wall beyond the glazed partition. The wall and beam are reminders of Iran's adobe architecture and covered pedestrian walkways (Sabat).
The atrium court is an interpretation of a traditional courtyard with a central pond. And the stone wall with its recessed openings was inspired by the openings within traditional mosque enclosures. This indirect translation of the elements of Iranian architecture into contemporary forms creates the Iranian identity of the building, while retaining the modernity required by the context of the building. Additionally, an embassy building, while remaining inviting to its visitors, needs to maintain a clear separation between them and the day to day diplomatic functions of the embassy staff. These two seemingly contradictory goals are one of the most important criteria in the design of an embassy. In the present project, in order to address the program needs, several distinct zones needed to be provided. These included a diplomatic zone for the use of the ambassador and other officials, a consular section open to the public, as well as various support sections such as meeting rooms, conference rooms, and library.
The floor plan of the building was conceived in such a way to provide the required access and separations between these various sections. The ground floor provides separate access points for the public consular section and the restricted diplomatic section. The administrative functions of the diplomatic section are housed in the above ground floors, while the support sections and ceremonial spaces are provided in the basement level. The light roof floating over a transparent glazed wall at the entry, along with the sunlit courtyard, were envisioned as the welcoming and inviting aspects of the building, while the heavy stone walls provide the required security and separation. The balance between these two aspects of the project - lightness and accessibility on the one hand and impenetrability on the other - has formed the main character of the building. The embassy is neither a fortress nor an exhibition hall.
Materials, Structure and Construction
- The structure is a combination of Steel and reinforced Concrete.
- The envelope is a glazed curtain wall system and granite panels.
The interior is:
- Floors: marble and wood floors
- Walls: granite, wood panels, gypsum board, aluminium panels
- Ceilings: gypsum board and aluminium panels, glazed panel
Project Significance and Impact
The significance of this project is in the way that it has achieved the security and separation required by the program, while maintaining an openness with its surrounding context. The building fits in its surrounding context of residential and small commercial buildings, and while its scale retains a balance with its surroundings, its contrast with the architectural language around it has created an attractive node which in turn has caused an unexpected interaction between the building, and the people of the neighbourhood.
The embassy has taken advantage of this interaction, and has hosted several exhibitions over the past year. The design of the floor plan, has allowed this interaction to occur without jeopardizing the security of the diplomatic zones of the building. As one of the main intentions of any diplomacy is to create an understanding, and cultural exchange between two countries, this project has been successful both as an object that is representative of Iran, and as a space that encourages interactions among its users and visitors, and mere passers by.
References:
1- Archnet | [→]
2- Official website of Taisei Co. [→]
