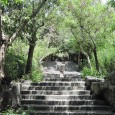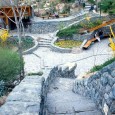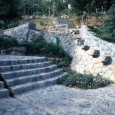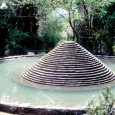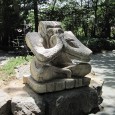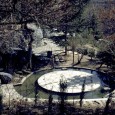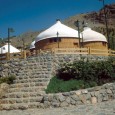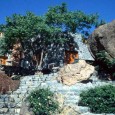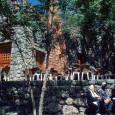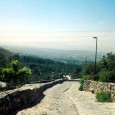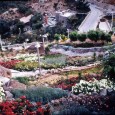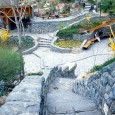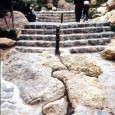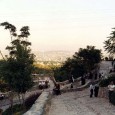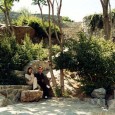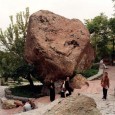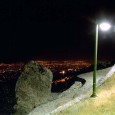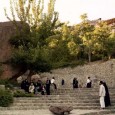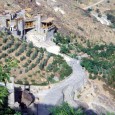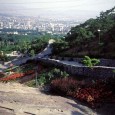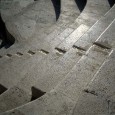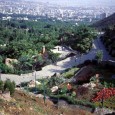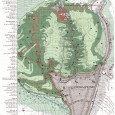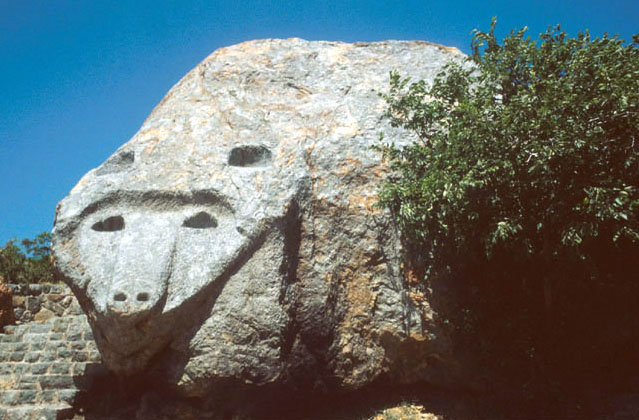Description
Since 1950s, fast population growth in Tehran has created huge pressure for land on which to build, resulting in the destruction of many of the public and private gardens that once graced the city. As part of a wider range of measures to limit urban sprawl, Tehran Municipality has supported efforts to protect the natural environment of Alborz Mountains that form the city's northern perimeter. During the late 1970s, a 12-hectare park, Jamshidieh Stone Garden, was created at the foot of the mountains. It proved to be highly popular.
In 1992, the Municipality commissioned the park's architects, Bafte-Shahr Consulting Architects and Urban Planners, to prepare a wider study for the outlying areas north of Tehran. The first part of the study to be implemented was a 30-hectare park, Ferdowsi Garden, set in series of sleeps, south-facing gullies scattered with lose rocks and boulders. To assess the site's potential, the design team camped there for a month, and their design emerged, to a large extent, from the natural topography.
The primary intervention is a series of stone-pave paths and steps that rise up the hill, providing views over the city. Along these paths, areas for sitting, refreshment and entertainment have been created within the natural topography, including four cultural houses, built to represent the distinctive style of Iran's Azeri, Kurd, Turkmen and Zagros ethnic groups. The paths ultimately lead to a sculpture garden, being developed to the east and hiking trails into the upper valleys.
The routes explore a number of themes, both cultural and natural. The entry point is a paved open space dominated by a statue of Ferdowsi (940-1020), Iranian epic poet, after whom the park is named. From this space, a wide stepped pathway forms a "Cascade Passage", which branches into a network of routes across the site, bordered by a variety of indigenous plants, chosen for their form, color and suitability in the environment. Between the paved paths, copses the trees have been planted to provide shade and color during the changing seasons.
The primary material is rough-hewn stone, collected from the site or quarried from higher up the mountain ridge. Retaining walls and terraces have been constructed in undulating patterns, according to the size and shape of the stones, minimizing cutting, and many large boulders have been made into focal points for spaces along the routes. In a number of places, outcroppings of rock have been imaginatively sculpted into forms such as fish, lizards and bears, creating and environment, where respect for nature can be playfully developed among the young.
In the design of the four cultural houses, traditional materials and forms reflect the way of life of the groups represented. Red stone was brought in from Azerbaijan for "Azeri House"; the "Zagros House" takes the form of an open-sided nomadic tent, while "Turkmen Cultural House" comprises a series of circular spaces with distinctive domed roofs, derived from traditional Yurts.
Water is one of the main organizing elements in traditional gardens. With no natural source of water available on the site, the designers ingeniously created water channels that lead from drinking fountains in the public spaces. Lighting is another important aspect of the design, with all of the principal paths to the summit illuminated by pole-mounted lights. The distinctive patterns made by the lights against the slopes of Alborz Mountains are now a landmark for the city below.
The project, which was completed in 1997, enjoys great popularity and has had a direct and positive impact on the city, alleviating pressure for the development on the slopes of the Alborz Mountains and creating an environment, where people, nature and culture thrive. An imaginative reinterpretation of the traditional Persian "Paradise" garden adopted to modern needs, Ferdowsi Garden, pays testimony to the importance of environmental design within the overall process of urban development.
Farsi
Please click on the Link below to read the information in Farsi Language.
Click Here!

