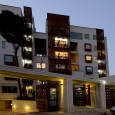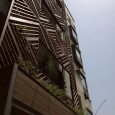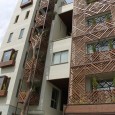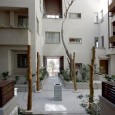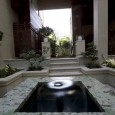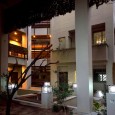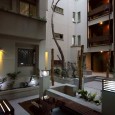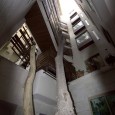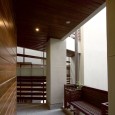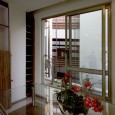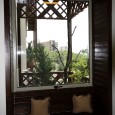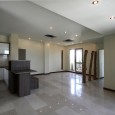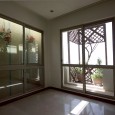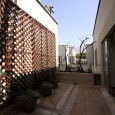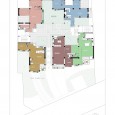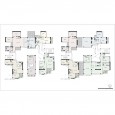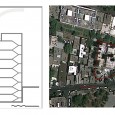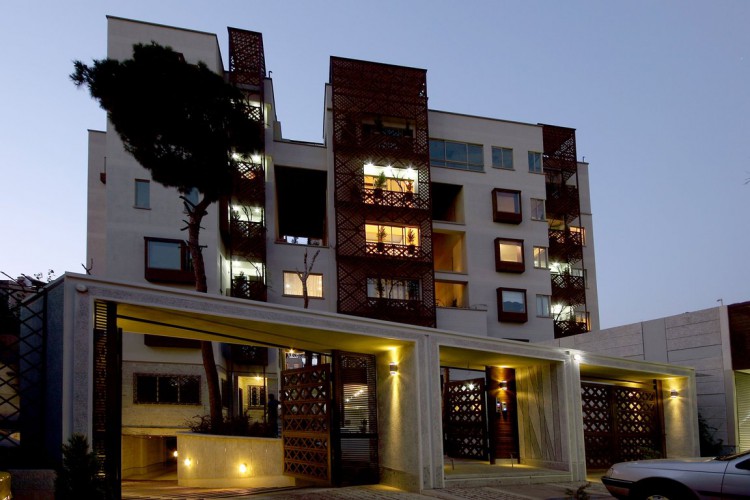Description
Urban Context
The project is located in the central part of Tehran, Dehvanak region, which is a unique neighbourhood in many ways. There are still a few large gardens and a rural sense both in buildings and residents’ relationship . There are not so many high rises , either. The complex is located in the 1400m² garden belonged to the last reeve of the old Dehvanak village, which brings back many memories to the locals .There were a few trees remaining in the garden which we saved in the site and some beautiful dry trees .Another considerable point is quite a few pigeon fanciers live in the area , an old time characteristic of Tehran.
Concept
The complex has 25, two or three bedrooms apartments. The core idea of this project is to revitalize the sense of the garden as much as possible,in a metaphoric way. In order to do so we have decided to keep some of the very old dry trees and arrange the apartments around a central courtyard . Furthermore greenery and small sitting areas in each floor are to create various experiences of life within different scales. Consequently, this has led us to a variety of apartments with diverse spatial qualities and plans; the variety that goes for each floor plan, too. We have used these characteristics and considerably large private courts ,wooden bench windows and little suspended gardens to give each apartment a vibrant habitation feeling. The middle courtyard containing a small fountain , a chess area , green beds and some of the original tree trunks encourages the neighbourly life that has been ignored in Tehran for so long. Art gardens , as we call the suspended gardens, host local plantations and climbers used to cover the face of buildings in this area. These are places for satisfying a green thumb or relaxing eyes with a green view , which is declining more and more every day , or even nurturing pigeons.
Environmental Strategies
Shaded wooden trellises of art gardens, high quality windows, thermally efficient insulation, white roof, improving air quality through greenery, cross ventilation in all apartments and using underground water channel, the Ghanat nearby, for watering the plantations ,natural light from four faces of each apartment as a result of pores both in plans and elevations, and finally using natural materials and reusing some of the site old wood have been our priorities in this project.
Cultural Context
Economic crisis and low profit of industrial productivity on the one hand and the profitable mass production of low quality buildings and old illogical municipal laws and regulations on the other hand make houses look like some objects that have to be built as soon and as cheap as possible. Even when they are for the rich ,they have nothing but pompous luxury , in order to sell more .So designing a space for living people to enhance the quality of life and not to give up in front of greed is an almost impossible task in Tehran. In addition to these , the very important identity problem of this city’s architecture has forced us to pay a lot attention to the necessities of a habitat and what we all , as people, miss in our living spaces.
Farsi
Please click on the Link below to read the information in Farsi Language.
Click Here!
