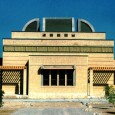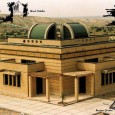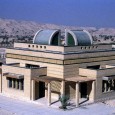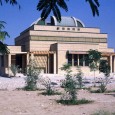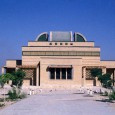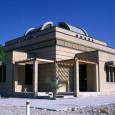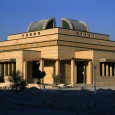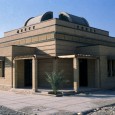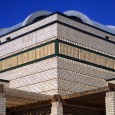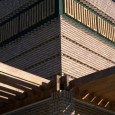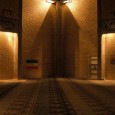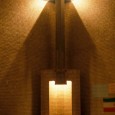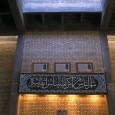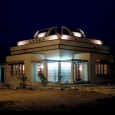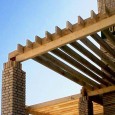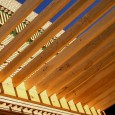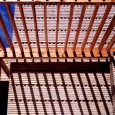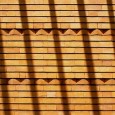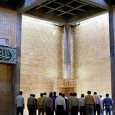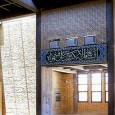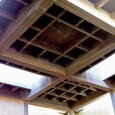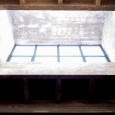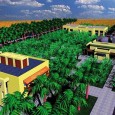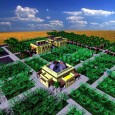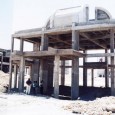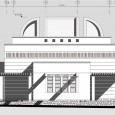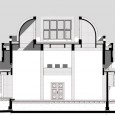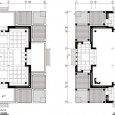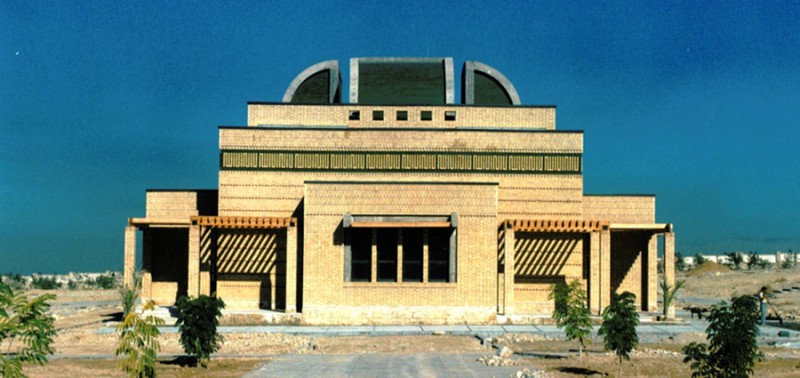Description
The project is located in an industrial atmosphere, in the middle of a landscaped groundwhich is designed as a “Persian Garden”, along with the office building, restaurant, and guesthouse, far from the production line, in desert environment, Southern Iran, Bushehr province, 15km from Borazjan
Program
The mosque is located in the center of a landscaped ground which is formed based on the traditional “Persian Garden”. Some of the garden’s features are:
Using of special geometrical grids of walkways, laminar and steady flow of water and lemon and sour orange trees. The mosque is sitting in the place of a “Kooshk” (traditional building of the Persian Garden). Some of the mosque’s features and design specifications are:
1) A central big cubic space works as a “praying hall”. It designed with an impression of “Kabba”.
2) Four rectangular cubic spaces attached to the four sides of central space. The ones attached to the north and the south sides, are used as entrance halls, the eastern is used as a public utility and the other on the west side is used as a “speech stage” in the pray hall.
3) The mosque’s symbolic dome has been replaced by four carved concrete skylights on the roof, inspired by traditional “wind capture” .The mosque interior lighting is provided by the skylights, designed to catch the sunlight and shine it on the prayer stage and creates the illusion of a holy spirit.
4) The platforms around the mosque are covered with pergola as the “Ivans”. (Timber shelters)
5) Four Palm trees are planted at the four corners of the mosque act as Minarets.
Systems
- Structure: Concrete frame work with concrete slabs
- Architecture: Cavity brick walls for interior and exterior, exposed concrete for ceiling and columns, Marmarite stone tile flooring and rows of timbers in the exterior entrance space
- Utility: Twelve room air conditioners (DX coil handling units) plus 5 ceiling fans
Description
The principal criteria and project significances are as follows:
-
Giving full respect to “Time and Location” of the project.
-
Using of local materials, traditional construction skills and labours.
-
Strive to create a balanced between the mosque and its environment.
-
Designing a green landscape as a “Persian Garden” and locating the mosque in the centre, as a “Kooshk”, in a way that gives a contrast impression of public building atmosphere comparing to an industrial compound.
-
Use the principal means and concepts of Islamic and Iranian architecture
-
“Purity” of the project by simplifying and clearness of the design.
-
Strive to create a new feature for the mosque and changing the people’s traditional vision
-
Create a new definition with a new function for “symbolic elements of the mosque” (such as Dome, Minaret, etc.).
-
Giving equal credit to general design and partial elements in the project.
-
Special using of sunlight in order to create holly spirit in the mosque’s interior space.
-
Emphasis on the mosque relation to the Cement factory by: using of “Exposed Concrete Framing” with the large proportionalities with the similar scale of the structural elements in the factory; and also for the decorative elements in ceiling.
-
The mosque proportion has been identified based on a brick dimension module and extended to the whole structural and architectural proportions.
