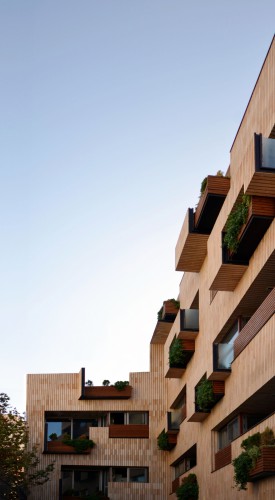Nadjvan Garden Residential Complex in Isfahan designed by Elham Geramizadeh, Ehsan Hosseini.
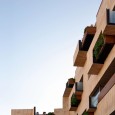
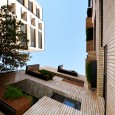


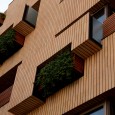

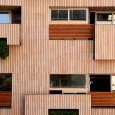
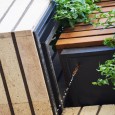
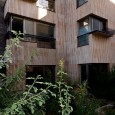

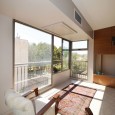
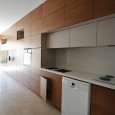
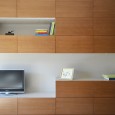
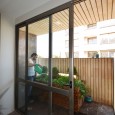


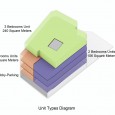
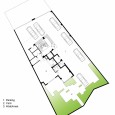

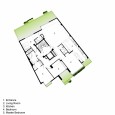
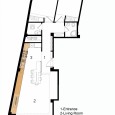
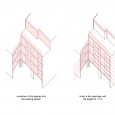
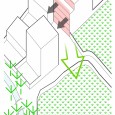
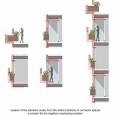
General Information
Name: Nadjvan Garden Residential Complex
Location: Shirani alley, Nadjvan, Isfahan, Iran
Architecture Firm: Logical Process in Architectural Design
Architects in Charge: Elham Geramizadeh, Ehsan Hosseini
Design Team: Mohammad Hossein Manshai
Date : 2011 - 2013
Site Area: 450 sqm
Ground Floor Area: 290 sqm
Built Area: 1300 sqm
Type: Residential, Facade Design
Structural Consultant: Eng. Mahmood Najafi
Mechanical Consultant: Eng. Hamidi
Electrical Consultant: Eng. Khoshnazar
Contractor: Morteza Saadatmand
Supervisor: LP Office
Graphic: Ashkan Shirani, Mohammad Kazerani
Photos: Maryam Jahanbazi
Award: 2nd place in Memar Award, in the section of residential category, 2013



