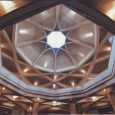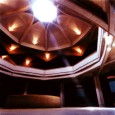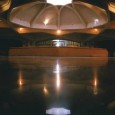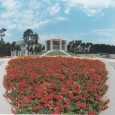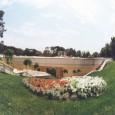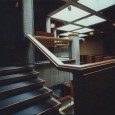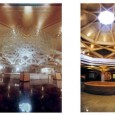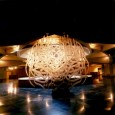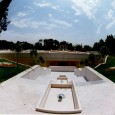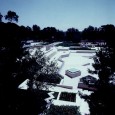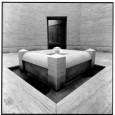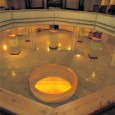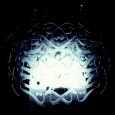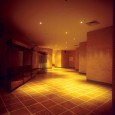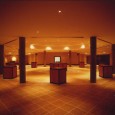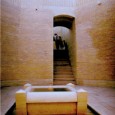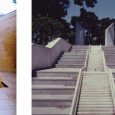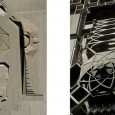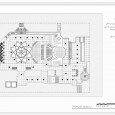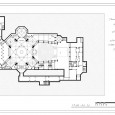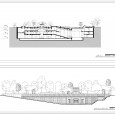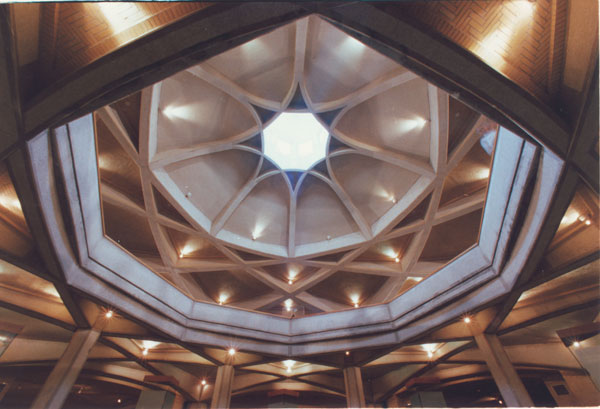Description
Negarestan is the name of a cultural center in the area of Marmar Palace. The design of the project began in 1974 and its construction was halted during the 1979 Islamic Revolution in Iran. The project was resumed under the name of Quran Museum in 1994. The site is located at the south‐east end of Marmar Garden and it is connected to Imam Khomeini (Sepah) Street from the south. The 10000 square meters building is constructed in a 30*60 squared shape land. As a sign of respect to the political and historical site, the building is sunk into ground. Depth of the excavated pit is defined according to some effective design factors such as; the underground water level, height of the amphitheatre roof and sun ray penetration into the building.
In design of inner spaces, important functions are placed into hierarchy; “Central Hall” and temporary exhibition area are placed in the upper level, 400 seats amphitheatre in the middle and the lowest level was devoted to a permanent exhibition to present historic documents. In addition to these spaces, a large library in southern side of the Central Hall is constructed in three levels. Rooms for preserving historic books and inscriptions are located at the eastern side of the building due to security aspects. Galleries are located at the western side to obtain a proper access to the building of Negarestan Museum (this building is located at the western side of Quran Museum). Finally Office and storage sections are placed at the northern side of the building to prepare the shortest distance to the site entrance and parking area.All the spaces such as the one’s maintained at the top are connected vertically to each other via an elevator and a flying staircase at the Entrance Hall.
Geometry pattern of structural elements is the factor which plays an important role in the architectural design. Geometric forms of Iranian historical architecture influences the entire design characters. The exposed structure is combined with this pattern at the roof, especially in the amphitheatre and the library.Natural lighting is another feature in the design of interior parts. Sky lights at the roof helps the inner spaces such as the Central Hall, the library, the galleries and parts of office spaces to be lighted during the daylight.
Durability, minimum amount of maintenance and admirable appearance of the interior surfaces are the main factors in choosing appropriate materials. Brick, concrete and white cement were combined together in a harmonious way. Genius craftsmen were engaged in the construction of carpentry, brick and stonework. To eliminate moisture and water penetration to the building, a double‐skin concrete wall was applied around the building to keep the spaces dry. In such a building which is constructed into the ground, an advanced ventilation system and artificial lighting are vital. All the mentioned factors were applied under the supervision of experienced architects in a suitable relationship with the client and the contractors.
References:
Archnet | Koran Museum [→]
Farsi
Please click on the Link below to read the information in Farsi Language.
Click Here!
