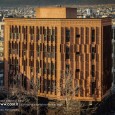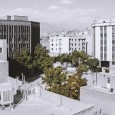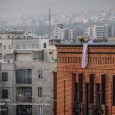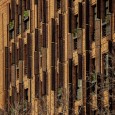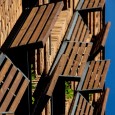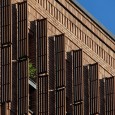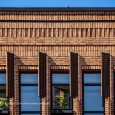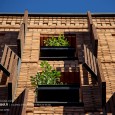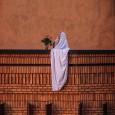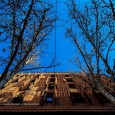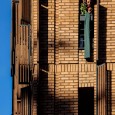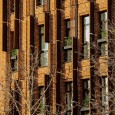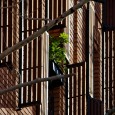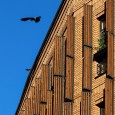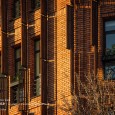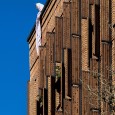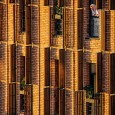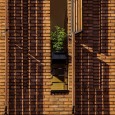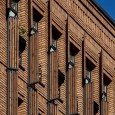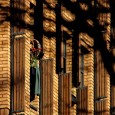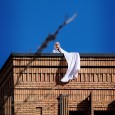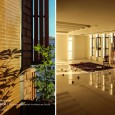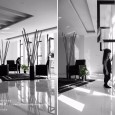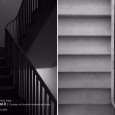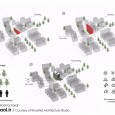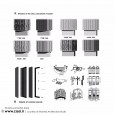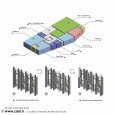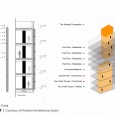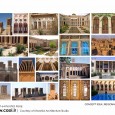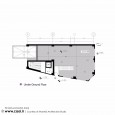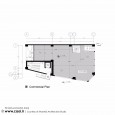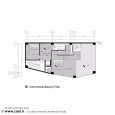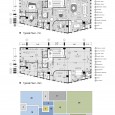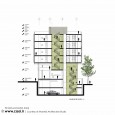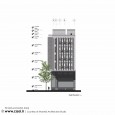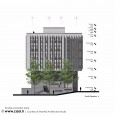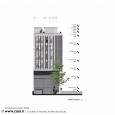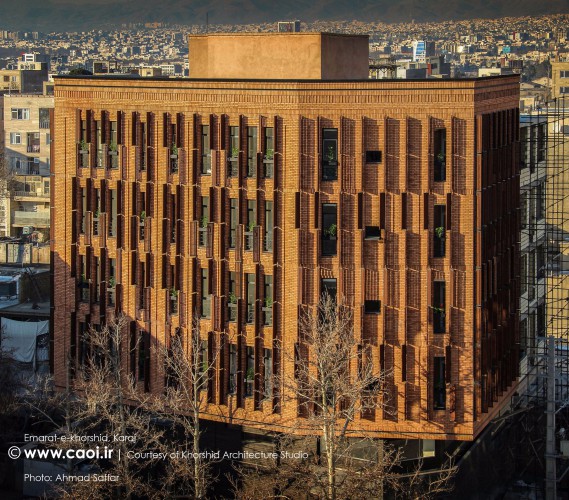Description
Garden city and neighborhood of brick that is not the trace of aggregation trees and replaced by building that today are unfamiliar with their area. During the past few decades Alborz province due to excessive and indiscriminate construction has become a city filled with anxiety and chaotic field of architecture and urban beautification and would have less to do with what is. Iranian modern city which has been growing before by the efforts of a Yazdi businessman. The man with the money and his perseverance strengthen the country’s industrial base and create regional who still speak of nature and industry.
Yazdi businessman was born in 1277 who promote Karaj, Iran industry and create jobs for large numbers were in the Thirty decade. About half century ago, which Yazd involved drought unemployment, the groups of Yazd to find a suitable location for housing and investment migrated to Karaj the presence of some investors benefactors such as “ Haj Mohammad Yazdi “ boom and labor market in Karaj was before the revolution. Fateh along with Industrial activities, with the help of a Russian engineer named “Nikola Markov” start segmenting their surrounding street system that ultimately Chaharsad Dastgah and Jahanshahr is created.
Chaharsad Dastgah was considered as a collection of 400 units were schedaled To accommodate workers the only 200 units were implemented. This division is in itself a form of social stratification is adhered to. In the southern part or Chaharsad Dastgah , alleys and streets defined with less area and in the northern part of wider streets and larger residential parts Chaharsad Dastgah mosque as well as other construction services in Chaharsad Dastgah that still stand today.
Today old trees are cut due to irregular construction.
Among the Fateh proceedings ,which is much more strength stands are old trees that still distinguishes Jahanshahr from other parts of the Karaj city, A significant part of green fields and parks of Karaj today are as a result of Fateh economic and agriculture activities .Today ,the gardens of Jahanshahr is one of the environmental resources of Karaj and as a definition of Karaj as a garden city it plays an important role in addition to the gardens tree planting road side in Jahanshahr also interesting buildings towening trees still in Jahanshahr sword play. But in Chaharsad Dastgah unfortunately , there is no trace of the trees and every day the number of them get lows and replaced by buildings in terms of economic projects in the region was weak and investors had no other Concern than the economy and the west side of 64 cm.
When design the project to be Buried to us several problems including irregular geometric , shape and in purely economic demands of employer , weak position in term of the economic area and position of the site in terms of history, which in the past had we’ve to design the space shut part of the space to the city and we were forced to play with form to any in convenience solutions and common ground between the needs of border client and goals except wining identity and forget the body and preventing the deforestation were reduced value by the day of the values we hold.
We sough to design projects that benefit the whole form Iranian architectural elements as possible to the appropriate position in terms of site in Yazdi regions until it can represent a land mark and days and memories for today local residents in Chaharsad Dastgah. To be able to finish the project , we should have control costs and economic and we would to buy at low cost and pay for able colleagues persuaded to help us in this important issue.
Weak regional economy and social projects was the biggest problem for the employer to justify scheme but with a lot of trials and errors to us that was a threat was turned into opportunities according to the tree parts of property , house should be appropriate with lighting and ventilation. Materials used are consistent with those in the post in this neighborhood was chosen. Which natural material poses. And with an emphasis on nature and the trees were more harmonious support for it was our follow and it didn’t contact with any type of tissue culture and economy of the region. In the past to coordinate Iranian architecture to the project architecture is also familiar with the neighborhood. At the same time looking to experience the proper utilization of light ,vention, favorable wind direction, dynamics, privacy and transparency were together.
According to the region and to a culture of valuable tress to stop cutting down trees . trees along the site’s concept facade texture took the view that failures associated with trees and wooden movable Panels designed to examine the relative privacy which will run at a low cast and in accordance with the placement of windows and exterior wood picture framed a wall near the gate of the sense of respect for nature and the light is draw as graphs and symbolic living , with regard to the performance space and comfort zones to sunshine from down to dusk hours wrapping each breakfast dinning room to bedroom , from east to west with respect to the property along the eastern and western blot spaces was done and elongation. public space and kitchen and dining in east and south east and semi-private and private space and functional in south and south west and west sides for enjoying better light , communications stairs on the second floor of north – south muscle is displaced , the form also keep your priorities in introducing the concept of space to to a great extent a unity , to reach a comprehensive unity and identity sync function was considered in the design plan.
Farsi
Please click on the Link below to read the information in Farsi Language.
Click Here!
