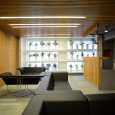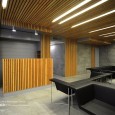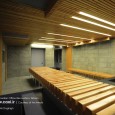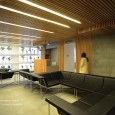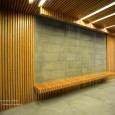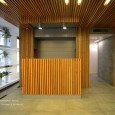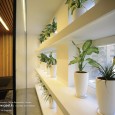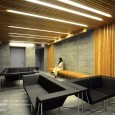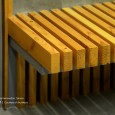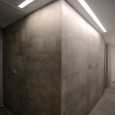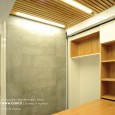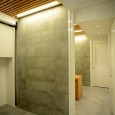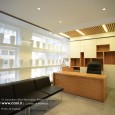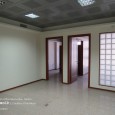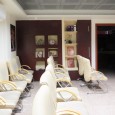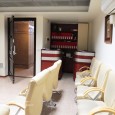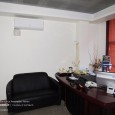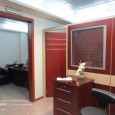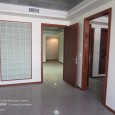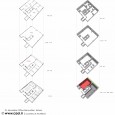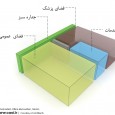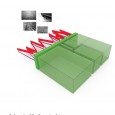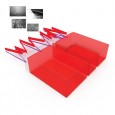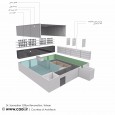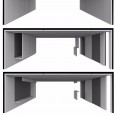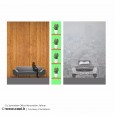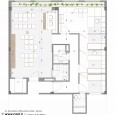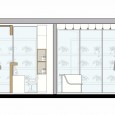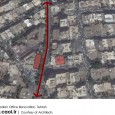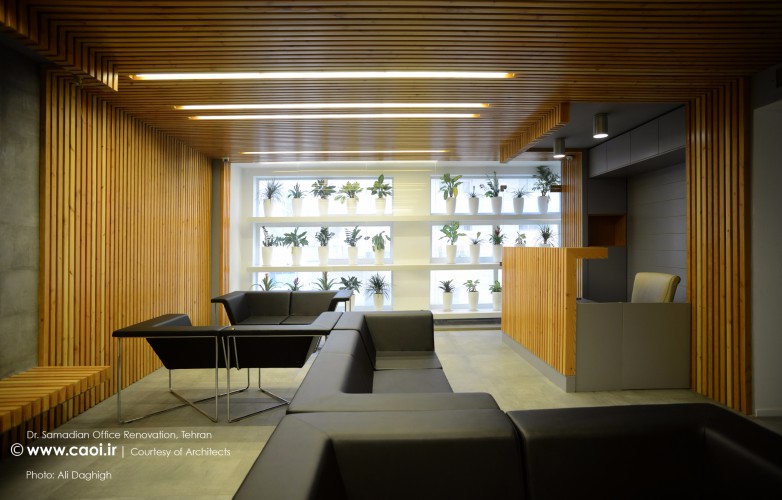Description
Design idea, innovation and advantage of project
Design path
Client of project is a professional doctor, due to the increasing number of patients in recent years, he purchased the next unit to obtain more space and quality. In this project, the problem is the aggregation of two units and transforming them into a new doctor office for client.
According to administrative constraints in the building, central core facilities of project was retained and shaped patient service and pantry and divided the whole project into two parts: waiting room and checkup.Waiting space was a significant part of the clinic for us. Patients should spend several hours in the waiting space, where usually there is not enough thought into this boring space. We try to create a dynamic space with warm atmosphere for this part of clinic. By designing wooden space, we transform the quality of an ordinary mundane space into a dynamic one.
Seats and secretary counter is a result of cut-and-fold wooden boxes and helps to create lively waiting space. A dynamic seating arrangement is also considered instead of lining one to create improve quality of interior space. Furthermore, designing a green patio next to the waiting area can increase vitality of the space and invite the nature into it.
The project location, Vali-Asr Street, inspires us to design a narrow green patio as a border between the street and the building. This green narrow border can enhance the quality of the interior space visually and also act as a noise insulation. This green line is also considered along the doctor space and the waiting space while connecting them.
The four areas of checking-up, visiting, doctor assistant, and resting are arranged along a wall. The materials for these sections are considered white and soothing. For retaining a sense of unity, a touch of waiting space materials are also included.
Farsi
Please click on the Link below to read the information in Farsi Language.
Click Here!
