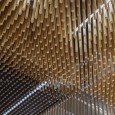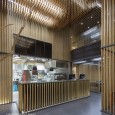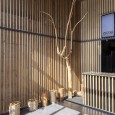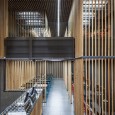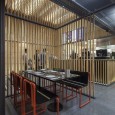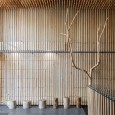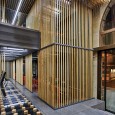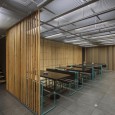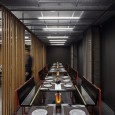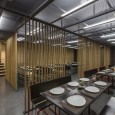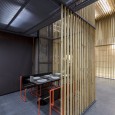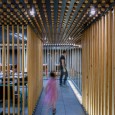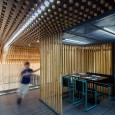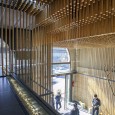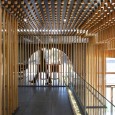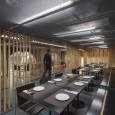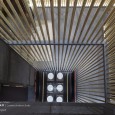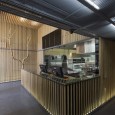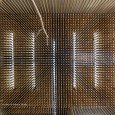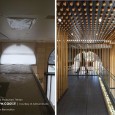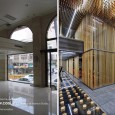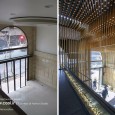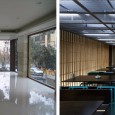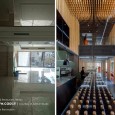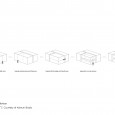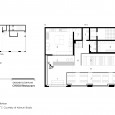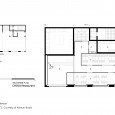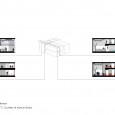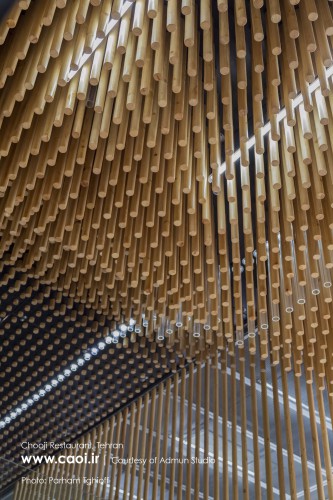Description
Chooji Restaurant is located in a high traffic area of Tehran. The restaurant’s interior was covered with crème travertine stone, crème ceramics, arched windows which are derived from the classic style that is popular nowadays in Iran, even though it contains no identity. The client’s desire for a restaurant, offering organic food, was a design that could express the goal and mission of the restaurant, with a potential to be repeated in the future branches. On the other hand, the considered location was rented for a limited time and did not look like an appropriate place for a restaurant.
According to the increase in capital in Tehran, most interior projects are a product of demolition of the existing buildings and its replacement with a brand new design which has caused negative impact on the environment, during the past years. Minimizing the negative effects of demolition, choosing a material in order to return to the life cycle and avoiding budget waste were considered the main issues in interior design of the restaurant. Regardless of the worthless architecture of the existing building, keeping the surrounding walls and covering them with a transparent surface to create a connection between old and new were considered in the design process. Hence, a new surface was designed with a distance from the existing walls adding a new identity to the space in accordance to the various needs of the project.
To minimize the damage on the environment, the identity of the new surface was designed in a way that it could return to the lifecycle. We wanted to design a nature-friendly restaurant that inherits from nature; therefore wood and iron were the main elements forming the surfaces. Another important approach was to keep the space potential to return to its primary conditions, avoiding budget and natural resources’ waste. Since budget, design and details are inseparable, a design was needed that could be transferred from one place to another with minimum damage. All the details were designed so that they could be easily transferred, disassembled and assembled which resulted in creation of micro-modules.
The design team studied the user’s expectations (customers and staff) and pros and cons of the existing restaurants which resulted in the idea of dividing the space due to various needs while keeping the whole space integrated. Therefore, a public space was designed in the entrance for social interactions, waiting and division of the corridors. Timber elements and the change in the ceiling’s material emphasize on the corridors.
Family and populous sitting areas were placed in the ground floor with a higher ceiling and more transparency while the mezzanine with a lower ceiling, mild lighting and less transparency and consequently more privacy was dedicated to small and friendly gatherings. The entrance with a high ceiling, as the start point of circulation, has the most potential to create a visual relationship in the project. In a way that continuity of the observer’s view attracts him/her into the space, breaking the inactivity to create movement and dynamism.
Hence, possible various ways of extension of this visual relationship were assessed in the sections of the project and with addition to and subtraction from the cubic entrance, a visual continuity during the observer’s movement into the space was achieved. Afterwards, to create an inviting feeling to the upper level, a design similar to the entrance was chosen for the mezzanine so that the space stays integrated while creating spatial variety.
Since privacy is often in contrast with the open–plan pattern in modern architecture, reaching a response to the social needs of the contemporary Iran that is in the state of going from a traditional culture to an international modern one was considered as an important issue in designing Chooji restaurant. From old days, Iranians have lived in spaces with separated private and public boundaries which limited access to private spaces. Iranians have a memory from the past in their subconscious that increases their tendency for using quiet spaces likewise the old ones. Therefore, what was considered most in this project was designing surfaces that separate and define private, family and friendly areas without breaking the space into small pieces. The corridors were designed with a distance from the private sitting zones so that they do not interrupt the peace and quiet of the space.
Farsi
Please click on the Link below to read the information in Farsi Language.
Click Here!
