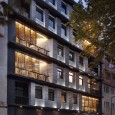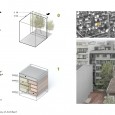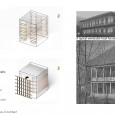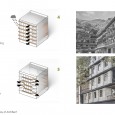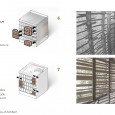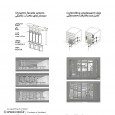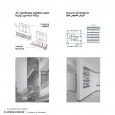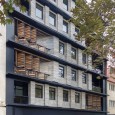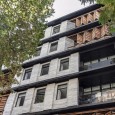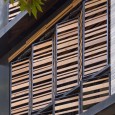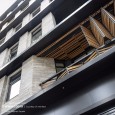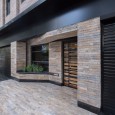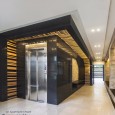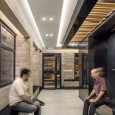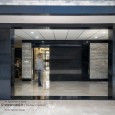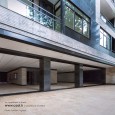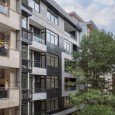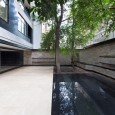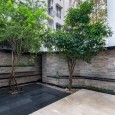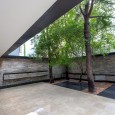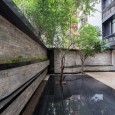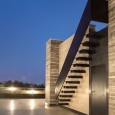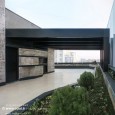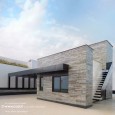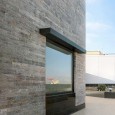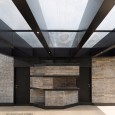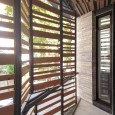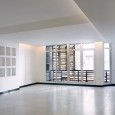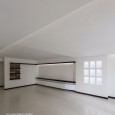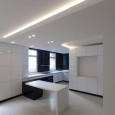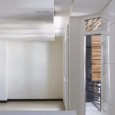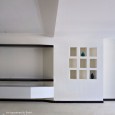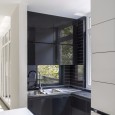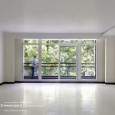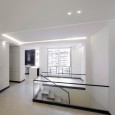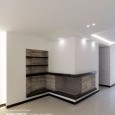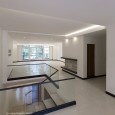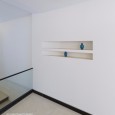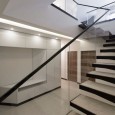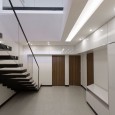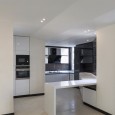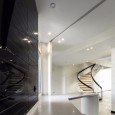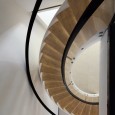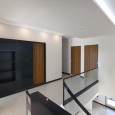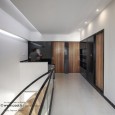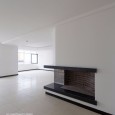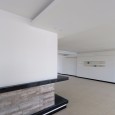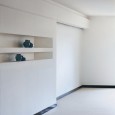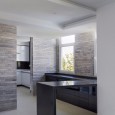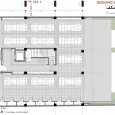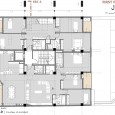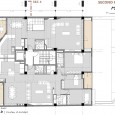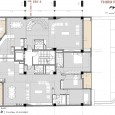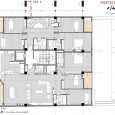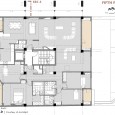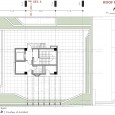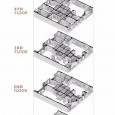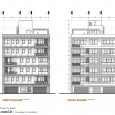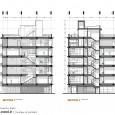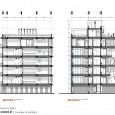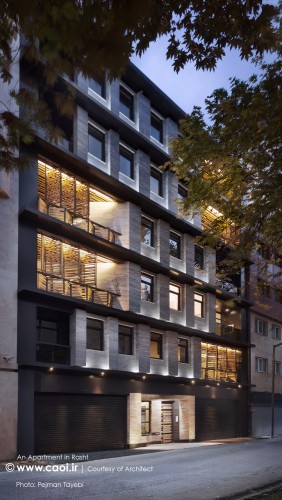Description
- Introduction, Some about Rasht city:
This project’s challenge was the provision of living quality of residential apartment units in one of the most densely populated cities in Iran. Due to the rapid expansion of urbanity in Gilan, Rasht has witnessed an accelerated urbanism lacking comprehensive planning. During this short space of time farmlands transformed into residential areas; and access roads within villages are now streets and because of the high price of these lands no room was left for vegetation spaces throughout the city. In such a crowded city, because of the views buildings have to one another, the freedom to use joint space and terrace for residents was limited and so as a result the quality of life of rural houses with vast half-open spaces transformed into living in a closed space within the apartments.
The client’s demands were to use several different typologies of residential units: Three-bedroom and four-bedroom duplex units to sell, along with a four-bedroom penthouse. The position of the project, which was originally a residential villa in a courtyard with three old trees, was in such a way that the layout of the units and providing parking space for them was accompanied with great difficulty. So we shorten the length of building in order to provide enough space for such trees.
One of the design goals of the project was to respect the local architecture and use some form of performance and form indicators. Gilan’s rural architecture is made up of rooms that are enclosed by porches and balconies. Due to the humid climate and the urgent need for ventilation these semi-open spaces are very functional and for about half of the year, the bulk of life flows through them. The existence of various openings in enclosed room spaces made it is possible to provide sustained air ventilation. During the preliminary stage of developing the project’s plans, considering the dominant northern-southern wind it was designed so that air ventilation is a possible.
In the second step, we tried to rehabilitate the traditional living space and balcony. SO four terraces were placed on each floor and in such a way so that each unit has a balcony in both northern and southern sides, all of which can be accessed through the bedrooms. Finally, no bedroom and living room was left without terrace and because of this accessibility gradually the culture of spending part of life outdoor became institutionalized. Of course in this project due to the economic constraints and demands of the employer the proportion of semi-open spaces compared to closed spaces is less than of rural houses. One of the factors encouraging residents to use balconies is the fact they’re not overlooking the surrounding buildings. In this project this was achieved with the help of the use of natural trees and creating a pattern and gazed wall.
One of the most important indicators in the design of our project was a special consideration of green spaces and the preservation of old trees that are up to the roof in height. The importance of realizing this significant factor, despite the great value and price of land in this part of the city, we managed to only use 60% of the ground. The employer initially refused to go along because of the reduced amount of salable space. Preserving these evergreen trees not only provides a margin of safety for the entire space but also protects the long-term status of birds and increases human relationship with nature.
- Even housetop and roof garden:
Preserving these evergreen trees not only provides a margin of safety for the entire space but also protects the long-term status of birds and increases human relationship with nature. In northern Iran, because of difficulties in sealing and disposal of rainwater, use of sloping roofs is very common. But in this project instead of using the usual method a flat roof with a garden has been constructed. Because of the high groundwater level, the construction basement for underground space was not only unaffordable but the municipality also has cumbersome laws that could make problems. That's why in Rasht and other similar cities, parking space is situated on the ground floor. In the end, very little space remains as a garden or yard. As a result, interaction between residents and open space will be very limited. This problem becomes more acute when, due to the high density of the city, parks and public green spaces are negligible. Therefore in the end we are faced with poor quality of life. A perfect solution to solve the above problem is the liberalization of unusable space into a conventional sloping roof as a roof garden. In this project, the entire roof, green space and public space built provide a good atmosphere and social interaction to the residents. In this apartment, about two hundred square meters of area free of machines is available to the residents.
For facade design, through analysis and scrutinizing form of geometric characteristics of rural houses in Gilan we follows and obey the model that of drawn elements, horizontal and vertical rhythmic elements. In this project, these elements become horizontal protrusions to prevent rain penetration and vertical elements, windows and kitchen bedrooms are formed.
These elements, along with semi-open spaces and balcony, create the structure of the façade. The location of these elements was ascertained according to the plan and formation layout of the units. For some balconies, for privacy and confidentiality, an animated wood pattern was added. The pattern used in these is an abstract form of wooden structures. Ultimately this model also expands to the ceiling.
In the vernacular architecture of Gilan there are several major ways to build wall of which “zegali” and “zogmei” are more prominent. In the zegaly method sticks and tree branches are placed parallel to each other and are harnessed to a structure. Source of zegal wood supply is the forest and their irregular size form one of the indices. The existence of animated façades in the terraces, in addition to providing security and protection, makes controlling the amount of light and freedom of residents possible. These walls can open and close utilizing a BMS System with an electric motor.
Although drought has not yet affected cities in northern Iran, this huge issue has long started in Iran and possibly in the future it will also grip Rasht. To deal with this problem and achieve sustainable architecture and constant water supply, our attention in the design of the project has been on two major points:
First, it’s the storage of rainwater. In the yard, reservoirs were built to collect rain water from the roof to be directed for use (washing cars for instance). Second, it’s the water storage tanks on the roof, in order to ensure a steady flow of water during power outages and drought. It is also an anticipated solution to deal with water rationing in the future.
Next is the method of bracing outer units of the gas cooler. The outer seats available for air conditioning units are merely places on which the coolers are placed on and so they’re in sight. Due to a lack of visual appeal and presence of wires and pipes etc the placement of these devices directly on the façade would tarnish the urban landscape. The repair work would also be challenging due to difficult access. In this project to solve the above problem, cooler’s racks are designed as moving parts. When closed, the air conditioner’s appearance improves and by protecting it from the sun, increases the efficiency and durability of the outdoor unit. When the upper chamber seat opens it creates the right space for repairmen and makes access to the condenser much easier.
