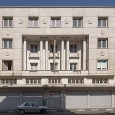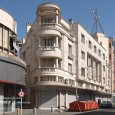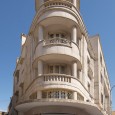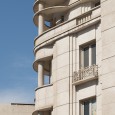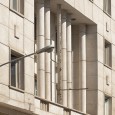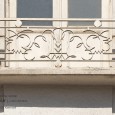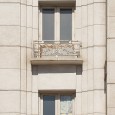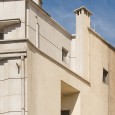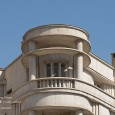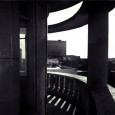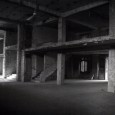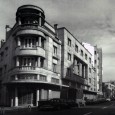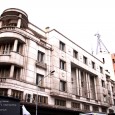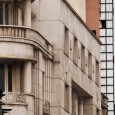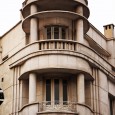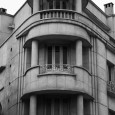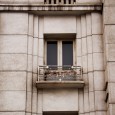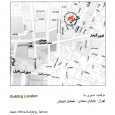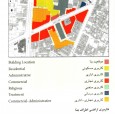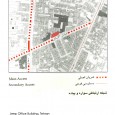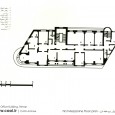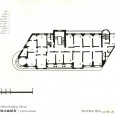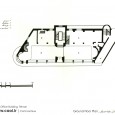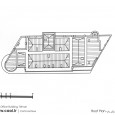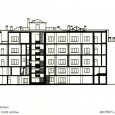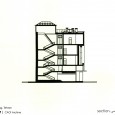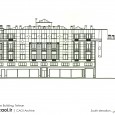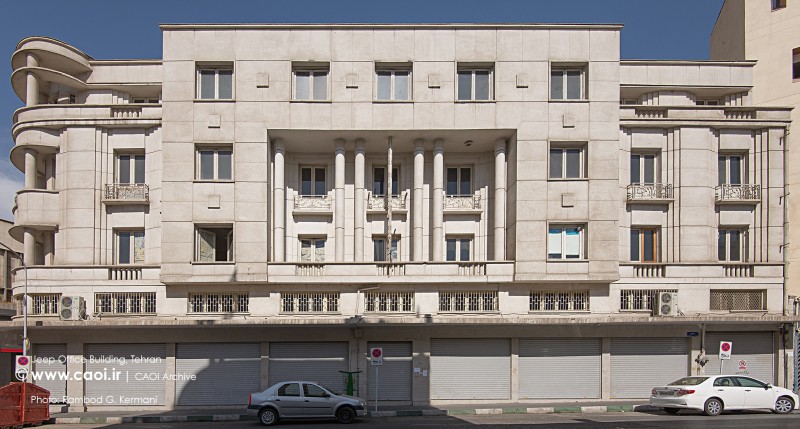-
ساختمان اداری جیپ در تهران اثر معمار ارمنی وارطان هوانسیان
-
ساختمان اداری جیپ در تهران اثر معمار ارمنی وارطان هوانسیان
-
ساختمان اداری جیپ در تهران اثر معمار ارمنی وارطان هوانسیان
-
ساختمان اداری جیپ در تهران اثر معمار ارمنی وارطان هوانسیان
-
ساختمان اداری جیپ در تهران اثر معمار ارمنی وارطان هوانسیان
-
ساختمان اداری جیپ در تهران اثر معمار ارمنی وارطان هوانسیان
-
ساختمان اداری جیپ در تهران اثر معمار ارمنی وارطان هوانسیان
-
ساختمان اداری جیپ در تهران اثر معمار ارمنی وارطان هوانسیان
-
ساختمان اداری جیپ در تهران اثر معمار ارمنی وارطان هوانسیان
-
© Contemporary Architecture of Iran, 75 years of public building experience, 1st book.
-
© Contemporary Architecture of Iran, 75 years of public building experience, 1st book.
-
© Contemporary Architecture of Iran, 75 years of public building experience, 1st book.
-
ساختمان اداری جیپ در تهران اثر معمار ارمنی وارطان هوانسیان
-
ساختمان اداری جیپ در تهران اثر معمار ارمنی وارطان هوانسیان
-
ساختمان اداری جیپ در تهران اثر معمار ارمنی وارطان هوانسیان
-
ساختمان اداری جیپ در تهران اثر معمار ارمنی وارطان هوانسیان
-
ساختمان اداری جیپ در تهران اثر معمار ارمنی وارطان هوانسیان
-
Fig NO.1 © Contemporary Architecture of Iran, 75 years of public building experience, 1st book.
-
Fig NO.2 © Contemporary Architecture of Iran, 75 years of public building experience, 1st book.
-
Fig NO.3 © Contemporary Architecture of Iran, 75 years of public building experience, 1st book.
-
© Contemporary Architecture of Iran, 75 years of public building experience, 1st book.
-
© Contemporary Architecture of Iran, 75 years of public building experience, 1st book.
-
© Contemporary Architecture of Iran, 75 years of public building experience, 1st book.
-
© Contemporary Architecture of Iran, 75 years of public building experience, 1st book.
-
© Contemporary Architecture of Iran, 75 years of public building experience, 1st book.
-
© Contemporary Architecture of Iran, 75 years of public building experience, 1st book.
-
© Contemporary Architecture of Iran, 75 years of public building experience, 1st book.
© Contemporary Architecture of Iran, 75 years of public building experience, 1st book.
© Contemporary Architecture of Iran, 75 years of public building experience, 1st book.
© Contemporary Architecture of Iran, 75 years of public building experience, 1st book.
Fig NO.1 © Contemporary Architecture of Iran, 75 years of public building experience, 1st book.
Fig NO.2 © Contemporary Architecture of Iran, 75 years of public building experience, 1st book.
Fig NO.3 © Contemporary Architecture of Iran, 75 years of public building experience, 1st book.
© Contemporary Architecture of Iran, 75 years of public building experience, 1st book.
© Contemporary Architecture of Iran, 75 years of public building experience, 1st book.
© Contemporary Architecture of Iran, 75 years of public building experience, 1st book.
© Contemporary Architecture of Iran, 75 years of public building experience, 1st book.
© Contemporary Architecture of Iran, 75 years of public building experience, 1st book.
© Contemporary Architecture of Iran, 75 years of public building experience, 1st book.
© Contemporary Architecture of Iran, 75 years of public building experience, 1st book.
Description
Vartan is one the most prolific Architects of the first Pahlavi era. His main activities continued until 1330 AHS (1950s) and he succeeded to design and establish a lot of valuable buildings at different scales. The physical features of the buildings that have remained from Vartan era include concrete facade, extended concrete frames and full and empty spaces. Vartan has not used the decorative elements in the design of buildings. Making some changes at different levels and in the full and empty spaces, he designed some dynamic buildings with varied volumes and thereby created buildings that were different from the other buildings of that era. Vartan designed and implemented numerous architectural works in various applications and places including the royal palaces, educational centers and the residential homes in Tehran. Vartan's architectural works created a new expression of Iran's contemporary architecture that considered as the foundation stone of many buildings after him.
Vartan's main role in the history of Iran's contemporary architecture is the creation of an expressive representation of the social and cultural life of people in that era and replacing some new spaces versus the Iranian traditional architecture. Vartan can be regarded as one of the pioneers of Iran's contemporary architecture due to the introduction of a new school and his innumerable works. The commercial-administrative building of Jeep agent in Ekbatan St. is one of the architectural works of Vartan. This building has kept its former shape without making any major changes in its structure.
- The Position of Building in the Urban Scale
- the Establishment of Building in the Urban Fabric (Figure 1)
- Reviewing the Land Use around the Building
Jeep building is situated at the north side of Ekbatan St. which today is the place of trade and commercial for the imports of industrial products. This street has maintained its commercial-industrial position from the past to date and it has been the center of these kinds of activities in the national scale. This building is surrounded on the north by the residential buildings, from the east, by the Telecommunication Office Building, and from the south and west, by the commercial buildings (Figure 2).
- Checking the Riding and Walking Connection Networks and Interactions
The main roadway and walking access to the building is performed through the Ekbatan, Mellat and Saadi Streets. Proximity to these roads and being located between the two metro stations of Imam Khomeini and Mellat, access to the public transportation has been provided for the building. The main entrance of the building is located on Ekbatan st.; another entrance has been designed for the cargo vehicles on the west side of the building (Figure 3).
- Position of the Building in Site
- Geometry, Slope and Natural Features of the Land (Topography)
The land lacks any natural implications and it has a gentle slope of one percent from the north to the south. The land is in a parallelogram shape with the dimensions of 48 × 17 m and an area of 640 square meters.
- Architectural Design of the Building
- Physical Description of the Building
A combination of planar and curved surfaces, modular openings and diverse structures constitute the main body of the building. Due to the placement of building in a land with the parallelogram form, the volume of building has been cut in an artistic way and a combination of half-cylindrical volumes, cubes and prisms with sharp angles have been created. Unlike many other buildings, the roof has been divided into various gables and ramps and it has been avoided to create a large volume of gable roof.
One of the physical features of building is the strategy that has been applied in designing its south-west side, in such a way that due to its standing in the acute (closed) angle, the inside space is best used and the volume of building as an urban element is introduced as the index.
- The Outstanding Elements and Techniques of the Building
- The Style and Spirit Governing the Building
The organized structures of the spaces, free plans and freedom of the architecture from the structural constraints, the combination of various volumes, large openings, considering the function of facades, emphasis on the geometric staircase in volume and segmentation all reflect the effect of the modern architecture movement in the design of the building.
- The Type and Way of using the Dominant Materials in the Building
The building has an appropriate quality of executive performance. Reinforced concrete constitutes the main structure of the building and ax concrete with the geometric divisions has been used in the facades. The way of the connection of windows, the gable roof, implementation of the windows in the curved plans, concrete bumps of the terraces, and final polishing of the ax concrete in facades are among the most important implementation details of the building . At the time of designing the building, Vartan considered a place for the installation of an elevator which is now the only element that has been added to the building.
- Analysis and Evaluation of the Building's Facades
Combination of different volumes has created diverse views of the facades. The building has the three northern, southern and western facades. The southern façade is the main façade of the building that is connected to the surrounding tissue on the east side . On the ground floor, the proportionality between the openings' dimensions, and on the other floors, the division of the perpendicular lines in the frameworks and the horizontal lines of the ramp roof put emphasis on the horizontal proportions . The shape of the frames and the openings of the first to third floors lay more emphasis on the vertical proportions and this has created a kind of balance in the entire building. Volumes' getting forward and backward and the location of the openings exacerbate the penumbras of the facades. In the middle part of the southern facade, the six columns extended from the first floor to the third, have no structural role and they are merely of the decorative elements .
Farsi
Please click on the Link below to read the information in Farsi Language.
Click Here!
References:
1- Contemporary Architecture of Iran, 75 years of public building experience, 1st book, Ministry of roads and urban development Islamic republic of Iran. 2009.
2- English Text of the Persian text, translated by CAOI.IR
