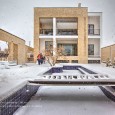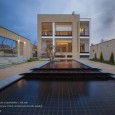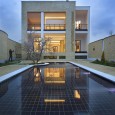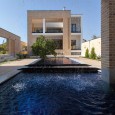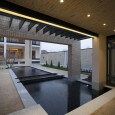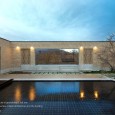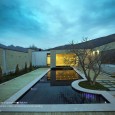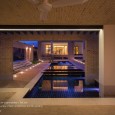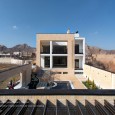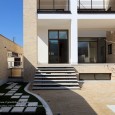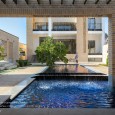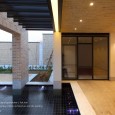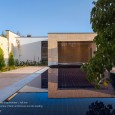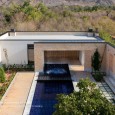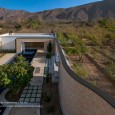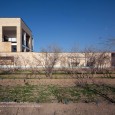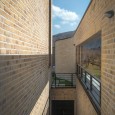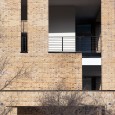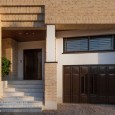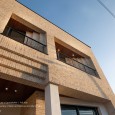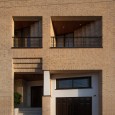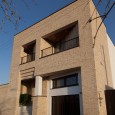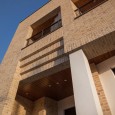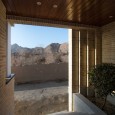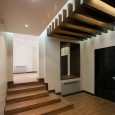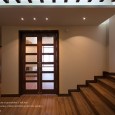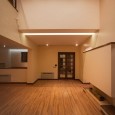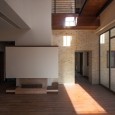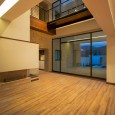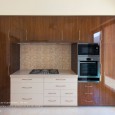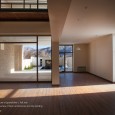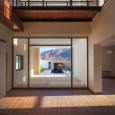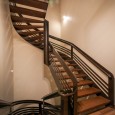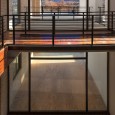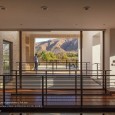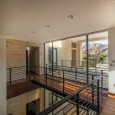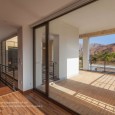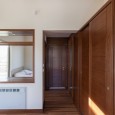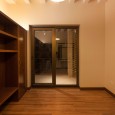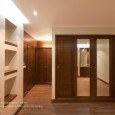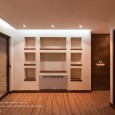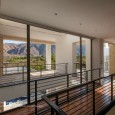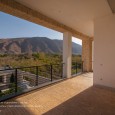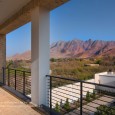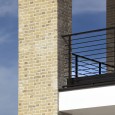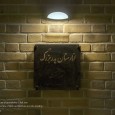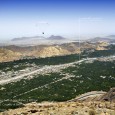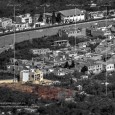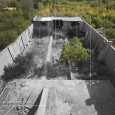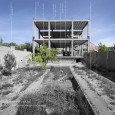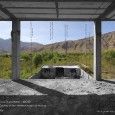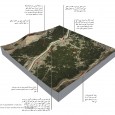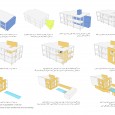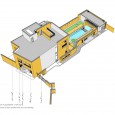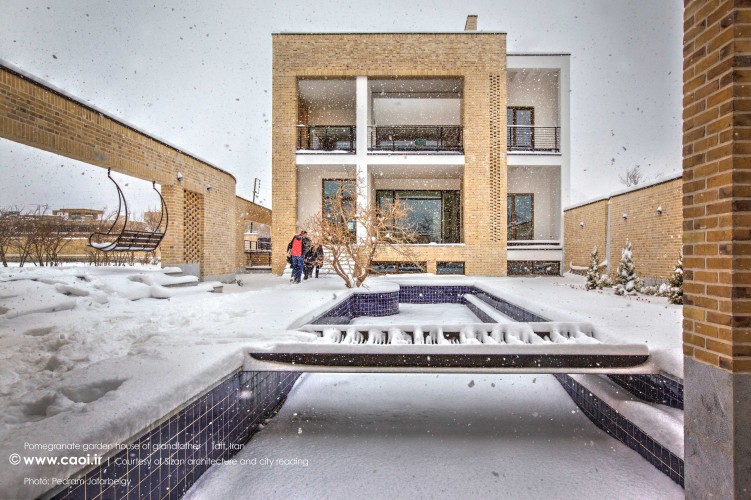Description
Background
Haj Mohammad Ali Dehghan was only fifteen when he left Taft town, his birth place to go to Tehran and make a living. Years passed and he decided to purchase a piece of land in his hometown to build a place to live and enjoy family gatherings on the weekend and holidays. The first piece of land purchased was 709 sqm in area; later the surrounding lands were purchased from inheritors and were added to make a final land measurement of 4844 sqm. The first structure was built on an older site in 2012, a three story plan in concrete and a water preservation tank. The project was stopped due to the employer’s dissatisfaction and the inharmonious relation to the surrounding neighboring buildings, until in 2014 they came to visit Amood Design studio for an alternative plan idea.
Project Topography
Taft city is located ten kilometers from Yazd city, in south west of Yazd province; on the slopes of Shirkooh Mountain therefore the weather is temperate compared to other regions of the province. This region is located on a valley stretching from east to west, surrounded by mountains, except the eastward end that leads to flat plains of Yazd province. The river which is resulted by the melting snow of the surrounding mountains is basically a ravine that separates the city into two northern and southern sections, called Garmsir (the warm) and Sardsir (the cool).
The word Taft has two meanings, warm and wooden fruit basket which is an appropriate metaphor for the city since when viewed from the surrounding mountains, the many pomegranate gardens appear like a green basket, conveying the feeling of a garden-city. While the southern side of the ravine or Garmsir area presents an inharmonious sight due the uncalculated and in a way grotesque construction methods; the northern part Sardsir where the project is implemented is a fairly untouched area since it is not the main transportation route.
The residential villa for weekend getaways named “Grandfather’s pomegranate garden” is built with a domestic garden divided by five cypress trees and named after the five children of the family on a much larger area size land located in one of the older districts called “Bar-alsooye” known in local dialect as “Borrasseh”. The plan of the building is designed to emphasize its relation to the surrounding natural environment while lessening the sharpness of border lines that sets apart the interior from the exterior of the building, therefore making it more accessible for residents to overlook the gardening and harvest of the garden.
Design Process
One of the primary challenges in the creative design process of this villa was the lifestyle of its future residents, their manner, quality and cultural aspect in family gatherings from gender distinction to age classification. The second most important factor that needed to be considered was the environmental and ethnic architectural characteristics of the region. This vision meant that specific design and technical solutions were required. Keeping in consideration the previously mentioned challenges meant conducting extensive researches on local architecture, the appropriate construction material that would be practical as well as pleasing visually and the environmental factors. For that purpose and maintaining a professional routine during the implementation of the project from start to the final stage, over 128 meetings were held with contractors in charge to supervise and ensure consistency throughout the work period.
A thorough analysis of the historical architecture of Yazd and Taft showed contrary to buildings today where the structure and façade tend to conceal hide the actual building by uncalculated and at times irrelevant decorative means; the old architecture of Yazd region owes its beauty to unified and harmonious employment of simple materials. The interior and exterior of the building are built from the same material only better polished or appropriately combined. Not only this provided the necessary means for the residents but it also led to a very attractive cityscape. The best example of this proportional unity in architecture and building material could be traced back to Seljuk dynasty.
Extensive study and analysis of the architectural characteristics of the region showed that due to the economic significance of gardens in this region the residences had a unique home-garden format, something that is much less common in architectural designs of Yazd and Kashan. That is why it was decided to consider this fact as the main founding principle of the villa. The research on the above issues and the geographical positioning of the land which is on a southward slope that had a view of pomegranate gardens without the interference of buildings, proved ideal for the open space.
The central open spaces play an important role in the family lifestyle of this region since they not only provide a private space but also act as a way for seasonal transitions to become more tangible. For that reason the design started from the southern end, leading to the semi-open space and finally the residential enclosures on the northern stretch of the land. With the outdoor life as the main motif of the building and the villa’s waterway became the main axis that connects the two main buildings. a geometrical curve was designed into the waterway to accommodate a gooseberry tree that was planted by the grandfather some 20 years ago. The water curtain fountain along with the miniature bridge over-emphasizes the connection made by the water way.
In order to unify the outside space with the interior and also better interconnect the interior spaces, a part of the top roof as well as the first floor ceiling was left open creating a central void space. This particularity of the structure caused the “Baharkhab [1]” on the first floor function like a bridge to the outdoor space and the cavity created in the center of the public section of the building separated the interior into an east-west wings and made accessing the grandfather’s room a different experience. The connector of these open spaces is a brick wall built in the north-west direction (the Esfahan wind) and starts from the outside and moves inside the building.
All the areas assigned as public spaces as well as the Baharkhab (Mahtabi) are situated suitably so that they can take advantage of the best city-escape view as well as the surrounding nature. The bedrooms that have the least amount of usage for weekend villas are located on the northern stretch of the building. One of the unique specifications of the villa or as they call it the second home compared to other buildings or villas is that the spaces assigned to the public purpose are not separated by walls and therefore they are not named dining or living room. All spaces are connected and could be assigned to any purpose the family sees fit. The structural materials used in the façade are only covered with a thin layer of cement while in order to stay loyal to the local architecture and a connection to the surrounding environment and the yard brick walls were also used for semi-open Baharkhab as well as the floor of the yard.
[1]- A veranda or each high space for sleeping during summer
Farsi
Please click on the Link below to read the information in Farsi Language.
Click Here!
